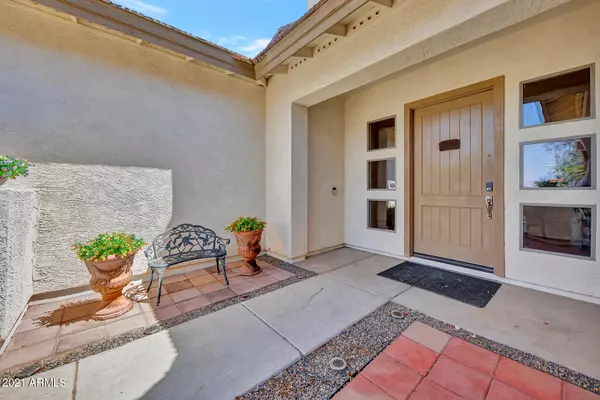$640,000
$599,900
6.7%For more information regarding the value of a property, please contact us for a free consultation.
5 Beds
3 Baths
3,562 SqFt
SOLD DATE : 06/01/2021
Key Details
Sold Price $640,000
Property Type Single Family Home
Sub Type Single Family - Detached
Listing Status Sold
Purchase Type For Sale
Square Footage 3,562 sqft
Price per Sqft $179
Subdivision Shadow Ridge
MLS Listing ID 6224694
Sold Date 06/01/21
Style Contemporary
Bedrooms 5
HOA Fees $85/mo
HOA Y/N Yes
Originating Board Arizona Regional Multiple Listing Service (ARMLS)
Year Built 2004
Annual Tax Amount $2,937
Tax Year 2020
Lot Size 10,000 Sqft
Acres 0.23
Property Description
Seller is not taking any more offers at this time. This is a corporate Relocation transaction. Sellers will be reviewing offers on Sunday Apr 25 and then Relocation needs 24-48 hours to approve. Please make time for acceptance on Purchase Contract Wednesday, Apr 28 at 5:00.
Wow! Great opportunity in desirable Chandler location. Plenty of space in this updated home w/ sparkling pool situated on an oversized lot. Huge gourmet kitchen offers new GE Profile slate grey appliances, granite tops, gas cooktop and pantry all overlooking the open great room with easy backyard access. This spacious floor plan includes an inviting elegant foyer and even a bonus formal living and dining area. Guest bedroom and remodeled bath down. Secondary bedrooms and loft upstairs with giant split master bedroom including a peaceful spa like bath and two walk-in closets. Updated flooring T/O (no carpet here). Fresh paint, industrial style light fixtures and custom millwork are just a few of the designer touches. New HVAC and Air Pure System add to this comfortable move in ready home.
Location
State AZ
County Maricopa
Community Shadow Ridge
Direction South on Lindsay, west on Cloud, south on Mingus, east on Taurus, south on Bighorn. Property located on east side with sign in yard.
Rooms
Other Rooms Loft, Family Room
Master Bedroom Upstairs
Den/Bedroom Plus 6
Separate Den/Office N
Interior
Interior Features Upstairs, Eat-in Kitchen, Kitchen Island, Double Vanity, Full Bth Master Bdrm, Separate Shwr & Tub, High Speed Internet, Granite Counters
Heating Natural Gas, ENERGY STAR Qualified Equipment
Cooling Refrigeration, Programmable Thmstat, Ceiling Fan(s)
Flooring Stone, Tile, Wood
Fireplaces Number No Fireplace
Fireplaces Type None
Fireplace No
SPA None
Laundry WshrDry HookUp Only
Exterior
Exterior Feature Covered Patio(s), Patio, Private Yard
Parking Features Dir Entry frm Garage, Electric Door Opener
Garage Spaces 3.0
Garage Description 3.0
Fence Block
Pool Private
Community Features Biking/Walking Path
Amenities Available Management, Rental OK (See Rmks)
Roof Type Tile
Private Pool Yes
Building
Lot Description Desert Front, Grass Back, Auto Timer H2O Front, Auto Timer H2O Back
Story 2
Builder Name CAPITOL PACIFIC
Sewer Public Sewer
Water City Water
Architectural Style Contemporary
Structure Type Covered Patio(s),Patio,Private Yard
New Construction No
Schools
Elementary Schools John & Carol Carlson Elementary
Middle Schools Willie & Coy Payne Jr. High
High Schools Basha High School
School District Chandler Unified District
Others
HOA Name Shadow Ridge
HOA Fee Include Maintenance Grounds
Senior Community No
Tax ID 304-82-267
Ownership Fee Simple
Acceptable Financing Conventional, VA Loan
Horse Property N
Listing Terms Conventional, VA Loan
Financing Conventional
Read Less Info
Want to know what your home might be worth? Contact us for a FREE valuation!

Our team is ready to help you sell your home for the highest possible price ASAP

Copyright 2024 Arizona Regional Multiple Listing Service, Inc. All rights reserved.
Bought with Realty ONE Group
GET MORE INFORMATION

Partner | Lic# SA520943000
integrityinrealestate@gmail.com
17215 N. 72nd Drive, Building B Suite 115, Glendale, AZ, 85308






