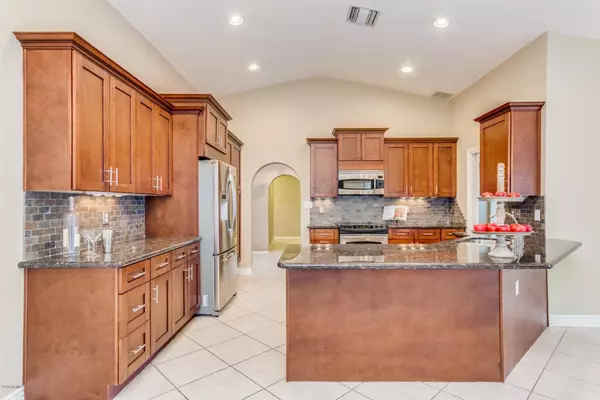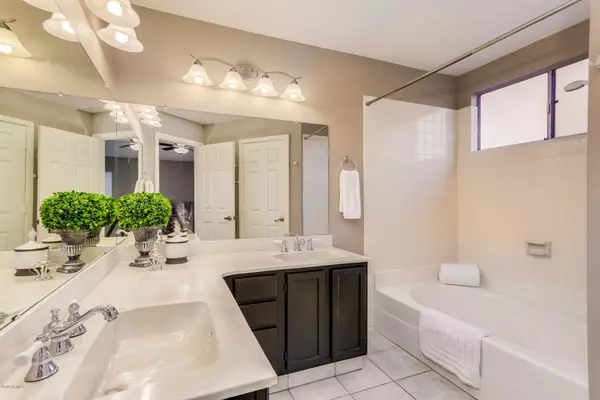$329,000
$329,000
For more information regarding the value of a property, please contact us for a free consultation.
3 Beds
2 Baths
1,682 SqFt
SOLD DATE : 11/18/2019
Key Details
Sold Price $329,000
Property Type Single Family Home
Sub Type Single Family - Detached
Listing Status Sold
Purchase Type For Sale
Square Footage 1,682 sqft
Price per Sqft $195
Subdivision Dobson Estates 3
MLS Listing ID 5995285
Sold Date 11/18/19
Style Ranch
Bedrooms 3
HOA Y/N No
Originating Board Arizona Regional Multiple Listing Service (ARMLS)
Year Built 1983
Annual Tax Amount $1,587
Tax Year 2019
Lot Size 7,775 Sqft
Acres 0.18
Property Description
Come see this single level beauty in the hot little neighborhood of Dobson Estates and be prepared to fall in love! Classically updated kitchen and tile floors mean the heavy lifting on remodeling has already been done for you! The kitchen is an entertainers dream with tons of counter and cabinet space, island seating and it's adjoined to your family room/eat-in kitchen making it perfect for homework nights or football weekends. Plus, a formal dining room for those holiday get-togethers and play pool for summer and grassy play area for the kids and Fido all season-round. Refinished cabinets in both baths, fresh neutral paint throughout, a cozy fireplace, spacious bedrooms and location, location, location. Add to that newer AC, roomy 2-car garage, super friendly neighborhood and no HOA!
Location
State AZ
County Maricopa
Community Dobson Estates 3
Direction From Alma School & Elliot Roads. West on Elliot. South on North Central Drive. East on W. Shawnee Dr. Home on right.
Rooms
Other Rooms Family Room
Master Bedroom Not split
Den/Bedroom Plus 3
Separate Den/Office N
Interior
Interior Features Eat-in Kitchen, Breakfast Bar, No Interior Steps, Vaulted Ceiling(s), Kitchen Island, Pantry, Double Vanity, Full Bth Master Bdrm, High Speed Internet, Granite Counters
Heating Electric
Cooling Refrigeration
Flooring Carpet, Tile
Fireplaces Type 1 Fireplace
Fireplace Yes
Window Features Skylight(s)
SPA None
Laundry Wshr/Dry HookUp Only
Exterior
Exterior Feature Covered Patio(s), Playground, Patio, Built-in Barbecue
Garage Electric Door Opener
Garage Spaces 2.0
Garage Description 2.0
Fence Block
Pool Play Pool, Fenced, Private
Utilities Available SRP
Amenities Available None
Waterfront No
Roof Type Composition
Private Pool Yes
Building
Lot Description Sprinklers In Rear, Sprinklers In Front, Gravel/Stone Front, Gravel/Stone Back, Grass Back
Story 1
Builder Name Coventry
Sewer Public Sewer
Water City Water
Architectural Style Ranch
Structure Type Covered Patio(s),Playground,Patio,Built-in Barbecue
Schools
Elementary Schools Pomeroy Elementary School
Middle Schools Hendrix Junior High School
High Schools Dobson High School
School District Mesa Unified District
Others
HOA Fee Include No Fees
Senior Community No
Tax ID 302-89-356
Ownership Fee Simple
Acceptable Financing Cash, Conventional, FHA, VA Loan
Horse Property N
Listing Terms Cash, Conventional, FHA, VA Loan
Financing Conventional
Read Less Info
Want to know what your home might be worth? Contact us for a FREE valuation!

Our team is ready to help you sell your home for the highest possible price ASAP

Copyright 2024 Arizona Regional Multiple Listing Service, Inc. All rights reserved.
Bought with My Home Group Real Estate
GET MORE INFORMATION

Partner | Lic# SA520943000
integrityinrealestate@gmail.com
17215 N. 72nd Drive, Building B Suite 115, Glendale, AZ, 85308






