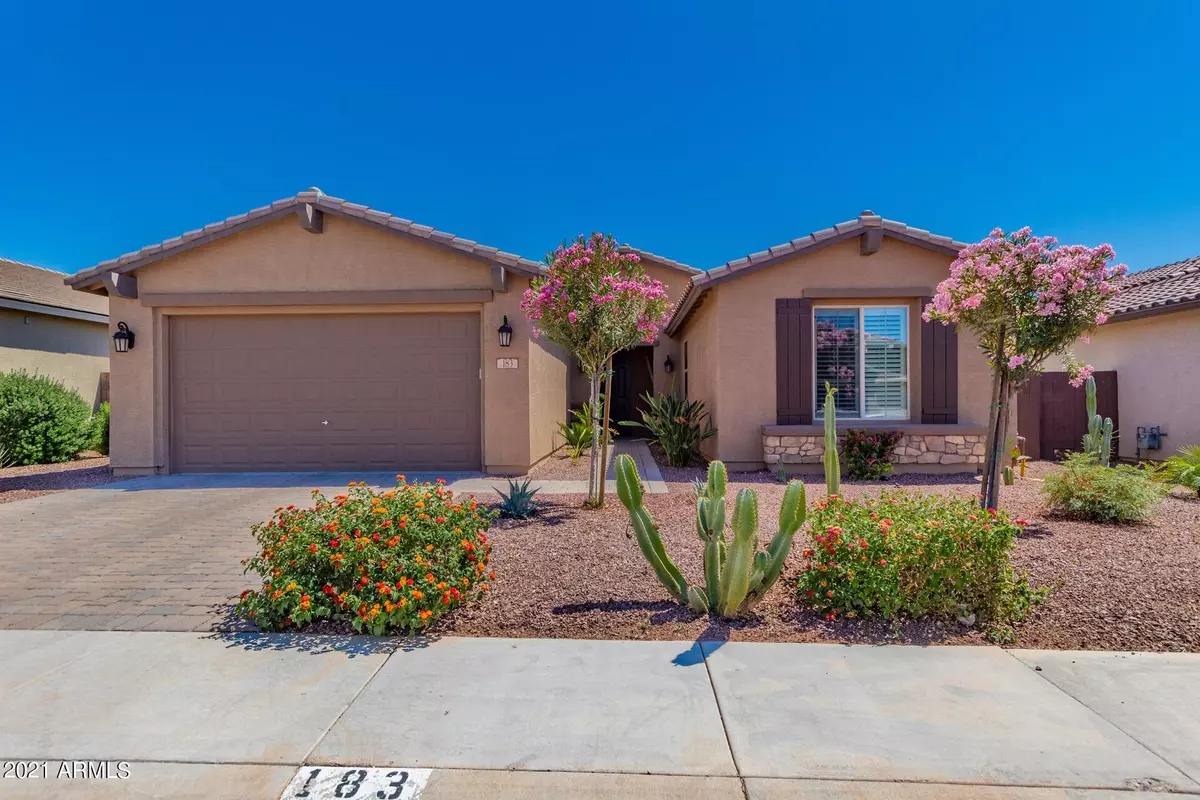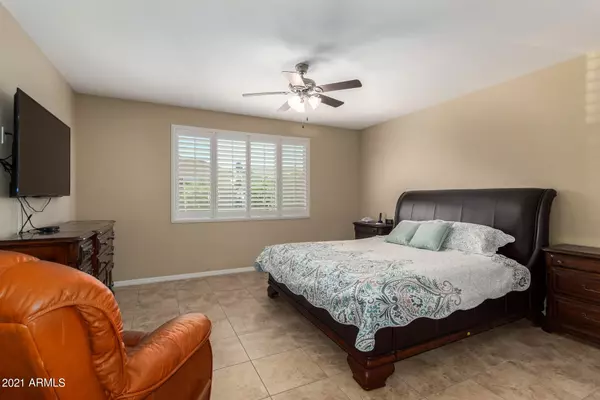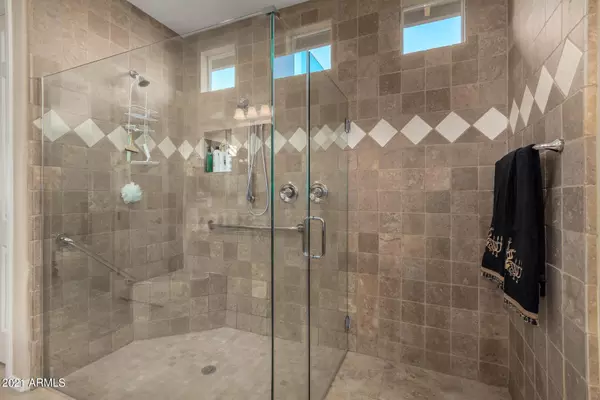$525,000
$495,000
6.1%For more information regarding the value of a property, please contact us for a free consultation.
3 Beds
3 Baths
2,364 SqFt
SOLD DATE : 07/01/2021
Key Details
Sold Price $525,000
Property Type Single Family Home
Sub Type Single Family - Detached
Listing Status Sold
Purchase Type For Sale
Square Footage 2,364 sqft
Price per Sqft $222
Subdivision Ironwood Crossing - Unit 2 2014070575
MLS Listing ID 6231106
Sold Date 07/01/21
Bedrooms 3
HOA Fees $177/mo
HOA Y/N Yes
Originating Board Arizona Regional Multiple Listing Service (ARMLS)
Year Built 2016
Annual Tax Amount $2,198
Tax Year 2020
Lot Size 7,201 Sqft
Acres 0.17
Property Description
THIS IS IT!!! This popular ''Barcelona'' model in the highly sought after neighborhood of Ironwood Crossing with a pool and over $75K in builder upgrades they can't all be listed here but here goes... 4 ft garage extension-16 inch tile throughout-granite countertops and stone backsplash in kitchen and baths-master bath upgraded beach entry tile shower-media built ins-wood shutters throughout-pebble tec pool, above ground spa conveys, outdoor firepit, citrus trees!! 3rd bedroom has ensuite bath, TV wall mount pre-wires in master, family room, and patio, family room and patio wired for sound, ring door bell and motion sensors and cameras convey and so much more!! Some of the best pricing in Queen Creek along with the neighborhood amenities this one is going to be a HOT one!! Come see it!!!
Location
State AZ
County Pinal
Community Ironwood Crossing - Unit 2 2014070575
Direction From Ocotillo turn north on N Barnes Pkwy - R on W Westbrooke Rd - L on Autumn St - R on W Gum Tree Ave - L on N Shumard St - R on W Evergreen Pear Ave - home on right
Rooms
Den/Bedroom Plus 4
Separate Den/Office Y
Interior
Interior Features Eat-in Kitchen, 9+ Flat Ceilings, Kitchen Island, Pantry, 3/4 Bath Master Bdrm, Double Vanity, Granite Counters
Heating Natural Gas
Cooling Refrigeration
Flooring Tile
Fireplaces Type Fire Pit
Fireplace Yes
Window Features Double Pane Windows,Low Emissivity Windows
SPA Above Ground
Laundry Wshr/Dry HookUp Only
Exterior
Garage Spaces 2.0
Garage Description 2.0
Fence Block
Pool Private
Community Features Community Pool, Biking/Walking Path
Utilities Available SRP
Amenities Available Management
Roof Type Tile
Private Pool Yes
Building
Lot Description Desert Back, Desert Front
Story 1
Builder Name Fulton
Sewer Private Sewer
Water City Water
New Construction No
Schools
Elementary Schools Ranch Elementary School
Middle Schools J. O. Combs Middle School
High Schools Combs High School
School District J. O. Combs Unified School District
Others
HOA Name Ironwood Crossing
HOA Fee Include Maintenance Grounds
Senior Community No
Tax ID 109-54-058
Ownership Fee Simple
Acceptable Financing Cash, Conventional, FHA, VA Loan
Horse Property N
Listing Terms Cash, Conventional, FHA, VA Loan
Financing Conventional
Read Less Info
Want to know what your home might be worth? Contact us for a FREE valuation!

Our team is ready to help you sell your home for the highest possible price ASAP

Copyright 2024 Arizona Regional Multiple Listing Service, Inc. All rights reserved.
Bought with West USA Realty
GET MORE INFORMATION

Partner | Lic# SA520943000
integrityinrealestate@gmail.com
17215 N. 72nd Drive, Building B Suite 115, Glendale, AZ, 85308






