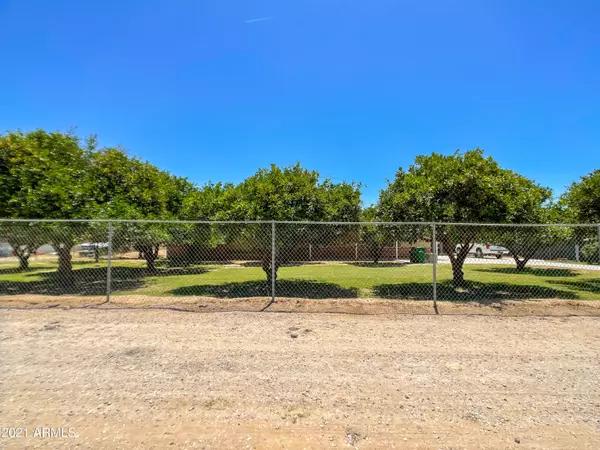$518,000
$474,000
9.3%For more information regarding the value of a property, please contact us for a free consultation.
5 Beds
2 Baths
1,970 SqFt
SOLD DATE : 06/09/2021
Key Details
Sold Price $518,000
Property Type Single Family Home
Sub Type Single Family - Detached
Listing Status Sold
Purchase Type For Sale
Square Footage 1,970 sqft
Price per Sqft $262
Subdivision Chandler Heights Citrus Tract Unit 3626
MLS Listing ID 6235499
Sold Date 06/09/21
Style Ranch
Bedrooms 5
HOA Y/N No
Originating Board Arizona Regional Multiple Listing Service (ARMLS)
Year Built 1970
Annual Tax Amount $1,514
Tax Year 2020
Lot Size 0.627 Acres
Acres 0.63
Property Description
Wow! Fantastic Horse Property Situated on Just Under 3/4 Acre. Private Quiet Living with Close Access to Everything. 5 Bedroom 2bath, Formal Living Room, Cozy Family Room or Flex Room. Nice Sized Bedrooms. Large Kitchen with Breakfast Bar Adjacent to Huge Dinging Area for the family Meals. 5th bedroom is Split great for Office, or Mother-In-Law set up. Loads of Storage. Large Covered Patio Overlooks Large Irrigated Lot and Views of San Tan Mountains. Big Laundry Room off of Patio. Tons of Citrus Trees. RV Parking with RV Gate and Loads of Parking. Great Area With Easy Access to Shopping,, Schools, Horse Trails and Entertainment. SALE TO INCLUDE ADDITIONAL PARCEL 304-88-965
Location
State AZ
County Maricopa
Community Chandler Heights Citrus Tract Unit 3626
Direction South on Higley to San Tan Blvd, East on San Tan to Recker. South on Recker 1 block to Watford Dr. East to a Wonderful Home!
Rooms
Other Rooms Great Room, Family Room
Den/Bedroom Plus 5
Separate Den/Office N
Interior
Interior Features Breakfast Bar, No Interior Steps, Pantry, 3/4 Bath Master Bdrm, Laminate Counters
Heating Electric
Cooling Refrigeration
Flooring Carpet, Laminate, Tile
Fireplaces Number No Fireplace
Fireplaces Type None
Fireplace No
Window Features Double Pane Windows
SPA None
Exterior
Exterior Feature Covered Patio(s), Playground, Patio, Storage
Garage RV Gate, Separate Strge Area, RV Access/Parking
Fence Block, Chain Link
Pool None
Landscape Description Irrigation Back, Irrigation Front
Utilities Available SRP
Roof Type Composition
Private Pool No
Building
Lot Description Grass Front, Grass Back, Irrigation Front, Irrigation Back
Story 1
Builder Name UNKNOWN
Sewer Septic in & Cnctd
Water City Water
Architectural Style Ranch
Structure Type Covered Patio(s),Playground,Patio,Storage
New Construction No
Schools
Elementary Schools Patterson Elementary School - Gilbert
Middle Schools Willie & Coy Payne Jr. High
High Schools Basha High School
School District Chandler Unified District
Others
HOA Fee Include No Fees
Senior Community No
Tax ID 304-88-019-J
Ownership Fee Simple
Acceptable Financing Cash, Conventional, VA Loan
Horse Property Y
Listing Terms Cash, Conventional, VA Loan
Financing Conventional
Read Less Info
Want to know what your home might be worth? Contact us for a FREE valuation!

Our team is ready to help you sell your home for the highest possible price ASAP

Copyright 2024 Arizona Regional Multiple Listing Service, Inc. All rights reserved.
Bought with Shadow Hawk Realty, LLC
GET MORE INFORMATION

Partner | Lic# SA520943000
integrityinrealestate@gmail.com
17215 N. 72nd Drive, Building B Suite 115, Glendale, AZ, 85308






