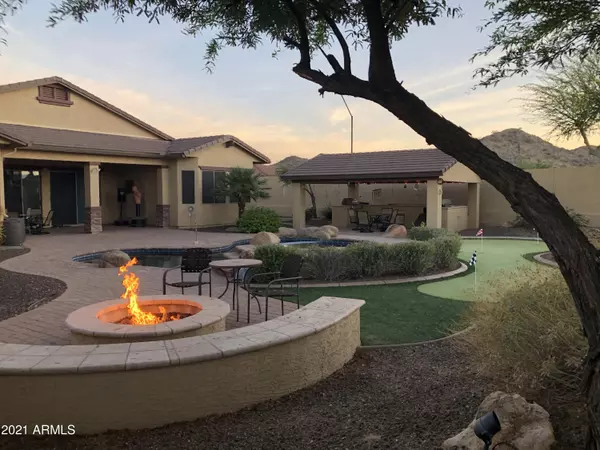$655,000
$599,000
9.3%For more information regarding the value of a property, please contact us for a free consultation.
5 Beds
3 Baths
2,885 SqFt
SOLD DATE : 06/20/2021
Key Details
Sold Price $655,000
Property Type Single Family Home
Sub Type Single Family - Detached
Listing Status Sold
Purchase Type For Sale
Square Footage 2,885 sqft
Price per Sqft $227
Subdivision Estrella Mountain Ranch Parcel 99
MLS Listing ID 6228791
Sold Date 06/20/21
Style Other (See Remarks)
Bedrooms 5
HOA Fees $107/qua
HOA Y/N Yes
Originating Board Arizona Regional Multiple Listing Service (ARMLS)
Year Built 2007
Annual Tax Amount $3,710
Tax Year 2020
Lot Size 0.402 Acres
Acres 0.4
Property Description
5bed/3 bath on with split Master and Guest quarters. Spacious single story open concept home on 0.4 acres. 10ft ceilings, 8 ft doors with 2x6 construction. Solar system is owned! There is plenty of cabinets and counter top space throughout the home. The backyard paradise boasts a pool, spa, outdoor fire pit, bocci court, putting green, large pergola and an outdoor kitchen with 2 grills! Central vacuum, reverse osmosis, water softener, extended depth 3 car attached garage grapefruit tree, lemon tree and the list goes on and on! The community has great schools, shopping center, plenty of hiking and mountain biking trails with FINS (technical mountain bike course) a quarter mile up the road along with two clubhouses with pools, gyms, restaurants etc. Excellent quality of life! Updated pictures coming soon!
Location
State AZ
County Maricopa
Community Estrella Mountain Ranch Parcel 99
Direction From I10 travel South on Pebble Creek BLVD, right on Westar, right on 184th and left on SummerHaven
Rooms
Other Rooms Great Room
Master Bedroom Split
Den/Bedroom Plus 5
Separate Den/Office N
Interior
Interior Features Walk-In Closet(s), Eat-in Kitchen, Breakfast Bar, 9+ Flat Ceilings, Central Vacuum, No Interior Steps, Kitchen Island, Double Vanity, Full Bth Master Bdrm, Separate Shwr & Tub, High Speed Internet, Granite Counters
Heating Natural Gas
Cooling Refrigeration, Programmable Thmstat, Ceiling Fan(s)
Flooring Carpet, Tile
Fireplaces Type Fire Pit, Other, See Remarks
Fireplace Yes
Window Features Mechanical Sun Shds, ENERGY STAR Qualified Windows, Double Pane Windows
SPA Heated, Private
Laundry Engy Star (See Rmks), 220 V Dryer Hookup, Inside, Wshr/Dry HookUp Only, Gas Dryer Hookup
Exterior
Exterior Feature Playground, Gazebo/Ramada, Patio, Private Yard, Sport Court(s), Built-in Barbecue
Garage Attch'd Gar Cabinets, Dir Entry frm Garage, Extnded Lngth Garage
Garage Spaces 3.0
Garage Description 3.0
Fence Block, Wrought Iron
Pool Variable Speed Pump, Community, Heated, Private
Landscape Description Irrigation Back, Irrigation Front
Community Features Lake Subdivision, Pool, Golf, Tennis Court(s), Playground, Biking/Walking Path, Clubhouse, Fitness Center
Utilities Available APS
Amenities Available Rental OK (See Rmks)
Waterfront No
View Mountain(s)
Roof Type Tile
Accessibility Bath Lever Faucets, Accessible Hallway(s)
Building
Lot Description Sprinklers In Rear, Sprinklers In Front, Corner Lot, Desert Back, Desert Front, Gravel/Stone Front, Gravel/Stone Back, Synthetic Grass Back, Auto Timer H2O Front, Auto Timer H2O Back, Irrigation Front, Irrigation Back
Story 1
Builder Name Richmond
Sewer Public Sewer
Water City Water
Architectural Style Other (See Remarks)
Structure Type Playground, Gazebo/Ramada, Patio, Private Yard, Sport Court(s), Built-in Barbecue
New Construction Yes
Schools
Elementary Schools Westar Elementary School
Middle Schools West Elementary School
High Schools Estrella Foothills High School
School District Buckeye Union High School District
Others
HOA Name Villages at Estrella
HOA Fee Include No Fees
Senior Community No
Tax ID 400-80-575
Ownership Fee Simple
Acceptable Financing FannieMae (HomePath), Cash, VA Loan
Horse Property N
Listing Terms FannieMae (HomePath), Cash, VA Loan
Financing Cash
Special Listing Condition Owner/Agent
Read Less Info
Want to know what your home might be worth? Contact us for a FREE valuation!

Our team is ready to help you sell your home for the highest possible price ASAP

Copyright 2024 Arizona Regional Multiple Listing Service, Inc. All rights reserved.
Bought with Chad Benninghoff
GET MORE INFORMATION

Partner | Lic# SA520943000
integrityinrealestate@gmail.com
17215 N. 72nd Drive, Building B Suite 115, Glendale, AZ, 85308






