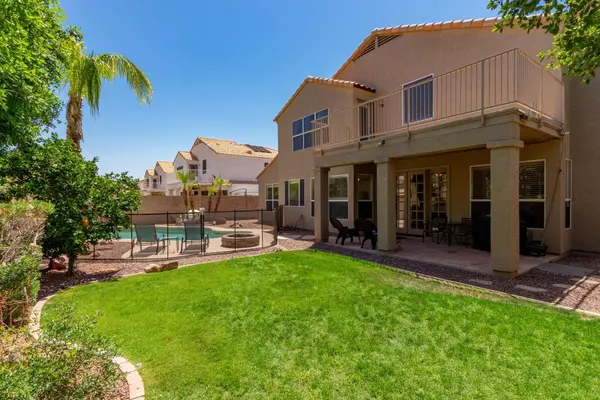$540,000
$500,000
8.0%For more information regarding the value of a property, please contact us for a free consultation.
4 Beds
3 Baths
2,980 SqFt
SOLD DATE : 06/18/2021
Key Details
Sold Price $540,000
Property Type Single Family Home
Sub Type Single Family Residence
Listing Status Sold
Purchase Type For Sale
Square Footage 2,980 sqft
Price per Sqft $181
Subdivision Sierra Ranch
MLS Listing ID 6236574
Sold Date 06/18/21
Bedrooms 4
HOA Fees $52/mo
HOA Y/N Yes
Year Built 1997
Annual Tax Amount $2,512
Tax Year 2020
Lot Size 9,004 Sqft
Acres 0.21
Property Sub-Type Single Family Residence
Source Arizona Regional Multiple Listing Service (ARMLS)
Property Description
Welcome home! Your stunning home is in a highly desirable community with your own private park across the street with no front neighbors. Spacious family home with vaulted ceiling, 4 bedrooms (can easily converted to 5 bedroom), 3 full bathrooms, and a large yard with a cool sparkling pool. Large bedroom and full bath downstairs. Beautiful upgrades throughout include travertine flooring, Corian kitchen with tile backsplash. Spacious 3 car garage for all your toys with fully completed new epoxy floor as well as the brand new custom built cabinets for extra storage. Brand new roof and under laiment November 2019, and water softener. Come view and make this beautiful home yours!
Location
State AZ
County Maricopa
Community Sierra Ranch
Direction From Baseline Rd. North on 96th, West on Impala. Home on the right side across from park.
Rooms
Other Rooms Great Room, Family Room
Den/Bedroom Plus 4
Separate Den/Office N
Interior
Interior Features Eat-in Kitchen, Vaulted Ceiling(s), Kitchen Island, Full Bth Master Bdrm, Separate Shwr & Tub
Heating Electric
Cooling Central Air
Flooring Carpet, Tile
Fireplaces Type 1 Fireplace
Fireplace Yes
Window Features Dual Pane
Appliance Electric Cooktop
SPA None
Exterior
Exterior Feature Playground, Balcony
Garage Spaces 3.0
Garage Description 3.0
Fence Block
Pool Private
Community Features Playground, Biking/Walking Path
Roof Type Tile
Porch Patio
Private Pool No
Building
Lot Description Grass Front, Grass Back
Story 2
Builder Name Del Pueblo
Sewer Public Sewer
Water City Water
Structure Type Playground,Balcony
New Construction No
Schools
Elementary Schools Patterson Elementary - Mesa
Middle Schools Smith Junior High School
High Schools Skyline High School
School District Mesa Unified District
Others
HOA Name Sierra Ranch HOA
HOA Fee Include Maintenance Grounds
Senior Community No
Tax ID 220-80-617
Ownership Fee Simple
Acceptable Financing Cash, Conventional, FHA, VA Loan
Horse Property N
Listing Terms Cash, Conventional, FHA, VA Loan
Financing Conventional
Read Less Info
Want to know what your home might be worth? Contact us for a FREE valuation!

Our team is ready to help you sell your home for the highest possible price ASAP

Copyright 2025 Arizona Regional Multiple Listing Service, Inc. All rights reserved.
Bought with Better Homes & Gardens Real Estate Move Time Realty
GET MORE INFORMATION
Partner | Lic# SA520943000
integrityinrealestate@gmail.com
17215 N. 72nd Drive, Building B Suite 115, Glendale, AZ, 85308






