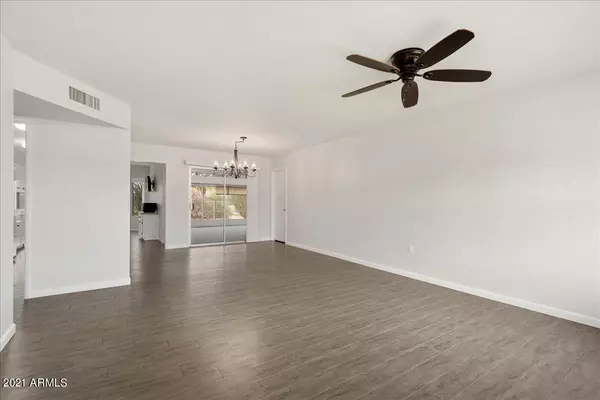$305,000
$290,000
5.2%For more information regarding the value of a property, please contact us for a free consultation.
2 Beds
2 Baths
1,301 SqFt
SOLD DATE : 06/29/2021
Key Details
Sold Price $305,000
Property Type Single Family Home
Sub Type Single Family - Detached
Listing Status Sold
Purchase Type For Sale
Square Footage 1,301 sqft
Price per Sqft $234
Subdivision Sun City West Unit 3
MLS Listing ID 6242164
Sold Date 06/29/21
Bedrooms 2
HOA Y/N No
Originating Board Arizona Regional Multiple Listing Service (ARMLS)
Year Built 1979
Annual Tax Amount $1,002
Tax Year 2020
Lot Size 9,000 Sqft
Acres 0.21
Property Description
This 2015 remodeled expanded Woodbury is very pleasing to the eyes inside and out. The home features ceramic wood plank tiles and
granite countertops. The large screened in Arizona room, with 3 inside entryways and 2 outside, is great for your morning breakfast or your
afternoon BBQ. The large temperature controlled utility room has a wall of cabinets for storage, it would make a nice man cave or lady
lair, office or even a small guest room. In August of 2017 the home was given a new roof to go with the fresh look inside. New paint inside and out on May
25th makes this beauty ready to move in! She's going to sell fast, schedule your tour before it's too late!
OWNER IS AN ACTIVE LICENCED ARIZONA REALESTATE AGENT
Location
State AZ
County Maricopa
Community Sun City West Unit 3
Direction From RH Johnson go North on 133rd Ave. RIGHT/East on ASHWOOD DR. to the property on the right or south side of the street.
Rooms
Other Rooms Arizona RoomLanai
Master Bedroom Not split
Den/Bedroom Plus 3
Separate Den/Office Y
Interior
Interior Features Walk-In Closet(s), Eat-in Kitchen, Drink Wtr Filter Sys, Pantry, 3/4 Bath Master Bdrm, Granite Counters
Heating Electric
Cooling Refrigeration, Ceiling Fan(s)
Flooring Vinyl, Tile
Fireplaces Number No Fireplace
Fireplaces Type None
Fireplace No
Window Features Double Pane Windows
SPA Community, Heated, None
Laundry Dryer Included, Inside, Washer Included
Exterior
Exterior Feature Covered Patio(s), Screened in Patio(s)
Garage Attch'd Gar Cabinets, Electric Door Opener
Garage Spaces 2.0
Garage Description 2.0
Fence Block, Partial, Wrought Iron
Pool Community, Heated, None
Community Features Community Media Room, Pool, Golf, Tennis Court(s), Biking/Walking Path, Clubhouse, Fitness Center
Utilities Available APS
Waterfront No
Roof Type Composition
Building
Lot Description Sprinklers In Rear, Sprinklers In Front, Desert Back, Desert Front, Gravel/Stone Front, Gravel/Stone Back, Auto Timer H2O Front, Auto Timer H2O Back
Story 1
Builder Name Del Webb
Sewer Public Sewer
Water Pvt Water Company
Structure Type Covered Patio(s), Screened in Patio(s)
New Construction Yes
Schools
Elementary Schools Adult
Middle Schools Adult
High Schools Adult
School District Out Of Area
Others
HOA Fee Include No Fees
Senior Community Yes
Tax ID 232-02-523
Ownership Fee Simple
Acceptable Financing Cash, Conventional, VA Loan
Horse Property N
Listing Terms Cash, Conventional, VA Loan
Financing Conventional
Special Listing Condition Age Rstrt (See Rmks), Owner/Agent
Read Less Info
Want to know what your home might be worth? Contact us for a FREE valuation!

Our team is ready to help you sell your home for the highest possible price ASAP

Copyright 2024 Arizona Regional Multiple Listing Service, Inc. All rights reserved.
Bought with Keller Williams Realty Professional Partners
GET MORE INFORMATION

Partner | Lic# SA520943000
integrityinrealestate@gmail.com
17215 N. 72nd Drive, Building B Suite 115, Glendale, AZ, 85308






