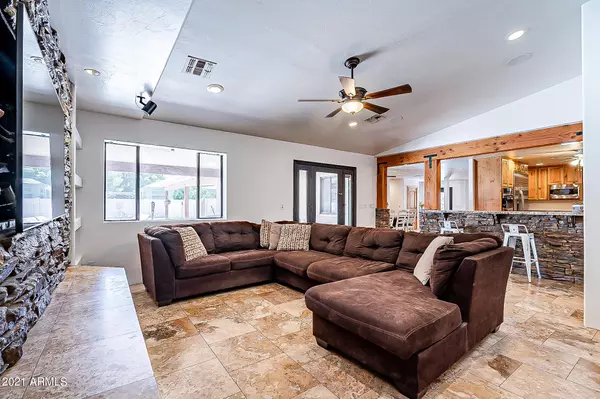$1,025,000
$995,000
3.0%For more information regarding the value of a property, please contact us for a free consultation.
5 Beds
5.5 Baths
3,598 SqFt
SOLD DATE : 07/14/2021
Key Details
Sold Price $1,025,000
Property Type Single Family Home
Sub Type Single Family - Detached
Listing Status Sold
Purchase Type For Sale
Square Footage 3,598 sqft
Price per Sqft $284
Subdivision County Island
MLS Listing ID 6242121
Sold Date 07/14/21
Style Ranch
Bedrooms 5
HOA Y/N No
Originating Board Arizona Regional Multiple Listing Service (ARMLS)
Year Built 1985
Annual Tax Amount $5,121
Tax Year 2020
Lot Size 1.260 Acres
Acres 1.26
Property Description
What can you do with a 54,897 sf lot? You could have a single story home with 5 bedrooms, 4 baths, the ultimate 40'x60' garage/workspace, resort style ramada with built in BBQ, swimming pool, lush lawn space for kid's playground or horse corral and still have room to spare! Circular driveway, mature citrus trees and inviting front patio will welcome you the moment you see it. The home features a kitchen with custom cabinetry, granite countertops, built in refrigerator, center island, & breakfast bar. The drop zone has a generous storage area for backpacks, shoes and much more! One of the 4 secondary bedrooms has an ensuite bathroom & walk in closet. County Island with no HOA yet 5 miles to shopping, dining, entertainment, & the 202 freeway. Flood irrigation available. Chandler Schools.
Location
State AZ
County Maricopa
Community County Island
Direction From Cooper & Chandler Heights, proceed SOUTH on Cooper to Via De Palmas. Turn WEST (right) on Via De Palmas. Home will be on the NORTH (right) side of the street.
Rooms
Other Rooms Separate Workshop, Great Room, Family Room, BonusGame Room
Den/Bedroom Plus 6
Separate Den/Office N
Interior
Interior Features Breakfast Bar, No Interior Steps, Kitchen Island, 3/4 Bath Master Bdrm, Double Vanity, Granite Counters
Heating Electric
Cooling Refrigeration
Flooring Carpet, Stone
Fireplaces Number No Fireplace
Fireplaces Type None
Fireplace No
SPA None
Exterior
Exterior Feature Circular Drive, Covered Patio(s), Gazebo/Ramada, Patio, Storage, Built-in Barbecue
Garage Spaces 3.0
Garage Description 3.0
Fence Block
Pool Private
Landscape Description Irrigation Back, Irrigation Front
Utilities Available SRP
Amenities Available None
Waterfront No
Roof Type Tile
Private Pool Yes
Building
Lot Description Grass Front, Grass Back, Irrigation Front, Irrigation Back
Story 1
Builder Name Unknown
Sewer Septic Tank
Water City Water
Architectural Style Ranch
Structure Type Circular Drive,Covered Patio(s),Gazebo/Ramada,Patio,Storage,Built-in Barbecue
Schools
Elementary Schools Jane D. Hull Elementary
Middle Schools Santan Junior High School
High Schools Basha High School
School District Chandler Unified District
Others
HOA Fee Include No Fees
Senior Community No
Tax ID 303-54-033-X
Ownership Fee Simple
Acceptable Financing Cash, Conventional, FHA, VA Loan
Horse Property Y
Listing Terms Cash, Conventional, FHA, VA Loan
Financing Conventional
Read Less Info
Want to know what your home might be worth? Contact us for a FREE valuation!

Our team is ready to help you sell your home for the highest possible price ASAP

Copyright 2024 Arizona Regional Multiple Listing Service, Inc. All rights reserved.
Bought with HomeSmart
GET MORE INFORMATION

Partner | Lic# SA520943000
integrityinrealestate@gmail.com
17215 N. 72nd Drive, Building B Suite 115, Glendale, AZ, 85308






