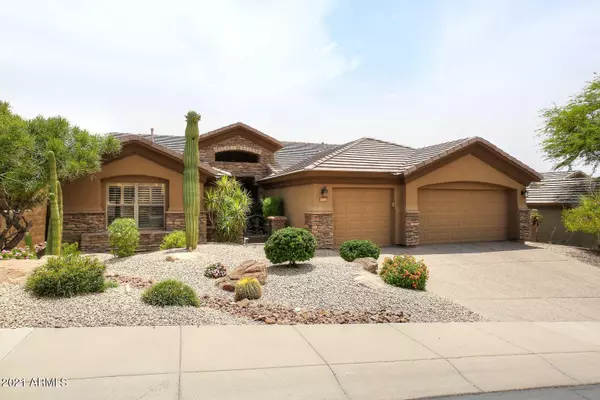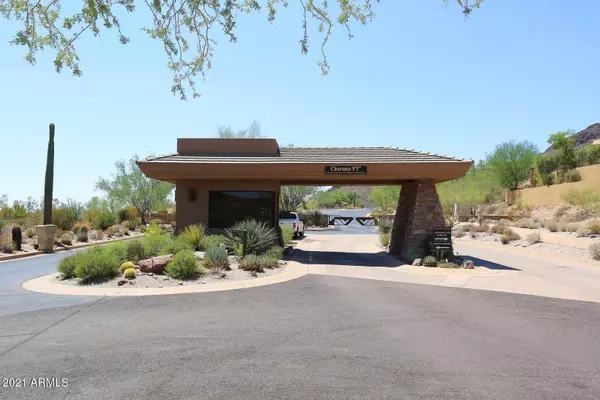$825,000
$825,000
For more information regarding the value of a property, please contact us for a free consultation.
3 Beds
2.5 Baths
2,286 SqFt
SOLD DATE : 07/21/2021
Key Details
Sold Price $825,000
Property Type Single Family Home
Sub Type Single Family - Detached
Listing Status Sold
Purchase Type For Sale
Square Footage 2,286 sqft
Price per Sqft $360
Subdivision Eagle Mountain
MLS Listing ID 6255315
Sold Date 07/21/21
Style Ranch
Bedrooms 3
HOA Fees $111/qua
HOA Y/N Yes
Originating Board Arizona Regional Multiple Listing Service (ARMLS)
Year Built 1998
Annual Tax Amount $3,023
Tax Year 2020
Lot Size 7,484 Sqft
Acres 0.17
Property Description
What a stunning opportunity! Eagle Mountain is truly ''East Scottsdale'' in terms of land development, Scenics, meandering streets, guarded and gated entrance leading to this near perfect home! Renovated kitchen and baths, designer paints and finishes thruout, split MBR suite, separate living/dining AND a wonderful family room off the kitchen for a truly relaxed elegant lifestyle. Step out from the family room or MBR to the wonderful outside living area, fabulous south facing orientation, pebble tec lap pool, outdoor kitchen and bar, all surrounded by Pots, stone and plantings, view fencing and an arroyo beyond for the best in privacy and luxury! Curb appeal is great! Stone, iron gate and a spacious 3 car garage with storage, complete the livability of a house that lives LARGE so u can too
Location
State AZ
County Maricopa
Community Eagle Mountain
Direction Shea to Eagle Mountain Parkway, South past the beautiful Eagle Mountain golf course and clubhouse to Summer Hill Drive, right to the guard, left on Miramonte, ri. on Crown Ridge, r. Mountain Majesty.
Rooms
Other Rooms Great Room, Family Room
Master Bedroom Not split
Den/Bedroom Plus 4
Separate Den/Office Y
Interior
Interior Features Walk-In Closet(s), Eat-in Kitchen, 9+ Flat Ceilings, Fire Sprinklers, No Interior Steps, Soft Water Loop, Kitchen Island, Pantry, Double Vanity, Full Bth Master Bdrm, Separate Shwr & Tub, Tub with Jets
Heating Natural Gas
Cooling Refrigeration, Programmable Thmstat, Ceiling Fan(s), ENERGY STAR Qualified Equipment
Flooring Carpet, Tile
Fireplaces Type 1 Fireplace, Family Room, Living Room, Gas
Fireplace Yes
Window Features Vinyl Frame
SPA None
Laundry Engy Star (See Rmks), Dryer Included, Inside, Washer Included
Exterior
Exterior Feature Covered Patio(s), Misting System, Patio, Built-in Barbecue
Garage Attch'd Gar Cabinets, Dir Entry frm Garage, Electric Door Opener
Garage Spaces 3.0
Garage Description 3.0
Fence Wrought Iron
Pool Variable Speed Pump, Lap, Private
Landscape Description Irrigation Front
Community Features Guarded Entry, Golf
Utilities Available SRP, SW Gas
Amenities Available Management
Roof Type Tile
Building
Lot Description Sprinklers In Rear, Sprinklers In Front, Desert Front, Gravel/Stone Front, Gravel/Stone Back, Auto Timer H2O Front, Natural Desert Front, Auto Timer H2O Back, Irrigation Front
Story 1
Builder Name Presley Homes
Sewer Public Sewer
Water City Water
Architectural Style Ranch
Structure Type Covered Patio(s), Misting System, Patio, Built-in Barbecue
New Construction No
Schools
Elementary Schools Mcdowell Mountain Elementary School
Middle Schools Fountain Hills Middle School
High Schools Fountain Hills High School
School District Fountain Hills Unified District
Others
HOA Name Eagle Mountain Phase
HOA Fee Include Common Area Maint, Street Maint
Senior Community No
Tax ID 217-30-438
Ownership Fee Simple
Acceptable Financing Cash, Conventional
Horse Property N
Listing Terms Cash, Conventional
Financing Cash
Read Less Info
Want to know what your home might be worth? Contact us for a FREE valuation!

Our team is ready to help you sell your home for the highest possible price ASAP

Copyright 2024 Arizona Regional Multiple Listing Service, Inc. All rights reserved.
Bought with Keller Williams Realty Sonoran Living
GET MORE INFORMATION

Partner | Lic# SA520943000
integrityinrealestate@gmail.com
17215 N. 72nd Drive, Building B Suite 115, Glendale, AZ, 85308






