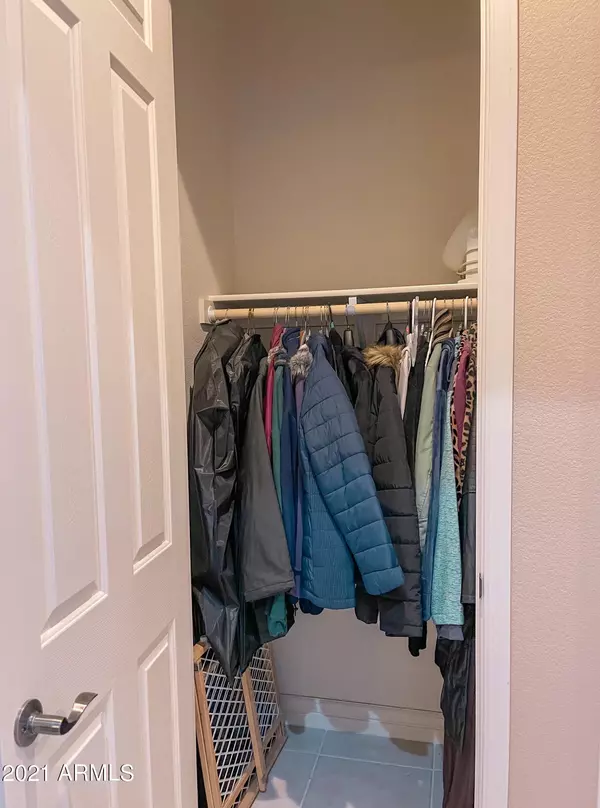$500,000
$539,000
7.2%For more information regarding the value of a property, please contact us for a free consultation.
2 Beds
2 Baths
2,604 SqFt
SOLD DATE : 08/13/2021
Key Details
Sold Price $500,000
Property Type Single Family Home
Sub Type Single Family - Detached
Listing Status Sold
Purchase Type For Sale
Square Footage 2,604 sqft
Price per Sqft $192
Subdivision Laughlin Ranch Black Mountain
MLS Listing ID 6247283
Sold Date 08/13/21
Bedrooms 2
HOA Fees $103/qua
HOA Y/N Yes
Originating Board Arizona Regional Multiple Listing Service (ARMLS)
Year Built 2006
Annual Tax Amount $2,997
Tax Year 2020
Lot Size 0.500 Acres
Acres 0.5
Property Description
Located in the EXCLUSIVE gated community of Laughlin Ranch, Black Mountain Estates. One of the largest lots, sitting on a 1/2-acre, private cul-de-sac, with the MOST SPECTACULAR, unobstructed views of the beautiful Colorado River, Laughlin Casino lights, and breathtaking sunsets over the mountain range. You will never have neighbors directly behind you to disrupt the potential of this backyard paradise.
This spacious 2,604 sq. ft., open concept, split floor plan boasts 2-bedrooms, 2-full baths plus an office/game room or potential 3rd bedroom. 2 separate air conditioning units, 3-car garage with rear roller door for drive-thru access, RV gate, and long driveway providing the perfect curb appeal!
The interior of the home features high ceilings throughout, stainless steel appliances (4-door refrigerator, dishwasher, microwave, and oven/range), a breakfast bar, and in-house laundry. The sliding glass door off the living area gives the most amazing views from almost anywhere inside the home. You can also catch the 4th of July firework displays all from the comfort of your own home!
The oversized master suite features a private sliding glass door to the backyard, a large wrap-around closet, skylights, a gorgeous master bath with his and her sinks, a powder area, a Roman-style soaker tub, and a separate walk-in shower with bench seating.
You can turn this oversized backyard into the perfect entertainer's dream with an ample amount of room to extend the patio and/or garage area, add a swimming pool and outdoor kitchen. You will soon be hosting all the summer nights.
This won't last long! DO NOT miss out on this amazing opportunity to own one of the best views in Laughlin Ranch.
Option to purchase furnished for $10K above listing price. List of furniture to convey to be provided.
Location
State AZ
County Mohave
Community Laughlin Ranch Black Mountain
Direction Bullhead Pkwy to Laughlin Ranch Blvd, head East on LR Blvd, left on Riverport Dr., right on Sidewheel Dr., 1st left on Sidewheel Dr., last house in cul-de-sac.
Rooms
Master Bedroom Split
Den/Bedroom Plus 3
Separate Den/Office Y
Interior
Interior Features Walk-In Closet(s), Eat-in Kitchen, Breakfast Bar, No Interior Steps, Vaulted Ceiling(s), Kitchen Island, Pantry, Double Vanity, Full Bth Master Bdrm, Separate Shwr & Tub
Heating Natural Gas
Cooling Programmable Thmstat, Ceiling Fan(s)
Flooring Carpet, Tile
Fireplaces Number No Fireplace
Fireplaces Type None
Fireplace No
Window Features Skylight(s)
SPA Community, None
Laundry Dryer Included, Inside, Washer Included
Exterior
Exterior Feature Patio
Garage Dir Entry frm Garage, Rear Vehicle Entry, RV Gate
Garage Spaces 3.0
Garage Description 3.0
Fence Block, Wrought Iron
Pool None
Landscape Description Irrigation Back, Irrigation Front
Community Features Pool, Golf, Biking/Walking Path, Clubhouse, Fitness Center
Utilities Available City Electric, City Gas
Waterfront No
View Mountain(s)
Roof Type Tile
Building
Lot Description Desert Back, Desert Front, Cul-De-Sac, Auto Timer H2O Front, Auto Timer H2O Back, Irrigation Front, Irrigation Back
Story 1
Unit Features Ground Level
Builder Name Nationwide Homes
Sewer Public Sewer
Water City Water
Structure Type Patio
New Construction Yes
Schools
Elementary Schools Sunrise Elementary School
Middle Schools Mohave Middle School
High Schools Mohave Middle School
School District Out Of Area
Others
HOA Name HOAMCO
HOA Fee Include Common Area Maint
Senior Community No
Tax ID 213-76-012
Ownership Fee Simple
Acceptable Financing Cash, Conventional
Horse Property N
Listing Terms Cash, Conventional
Financing Conventional
Read Less Info
Want to know what your home might be worth? Contact us for a FREE valuation!

Our team is ready to help you sell your home for the highest possible price ASAP

Copyright 2024 Arizona Regional Multiple Listing Service, Inc. All rights reserved.
Bought with Non-MLS Office
GET MORE INFORMATION

Partner | Lic# SA520943000
integrityinrealestate@gmail.com
17215 N. 72nd Drive, Building B Suite 115, Glendale, AZ, 85308






