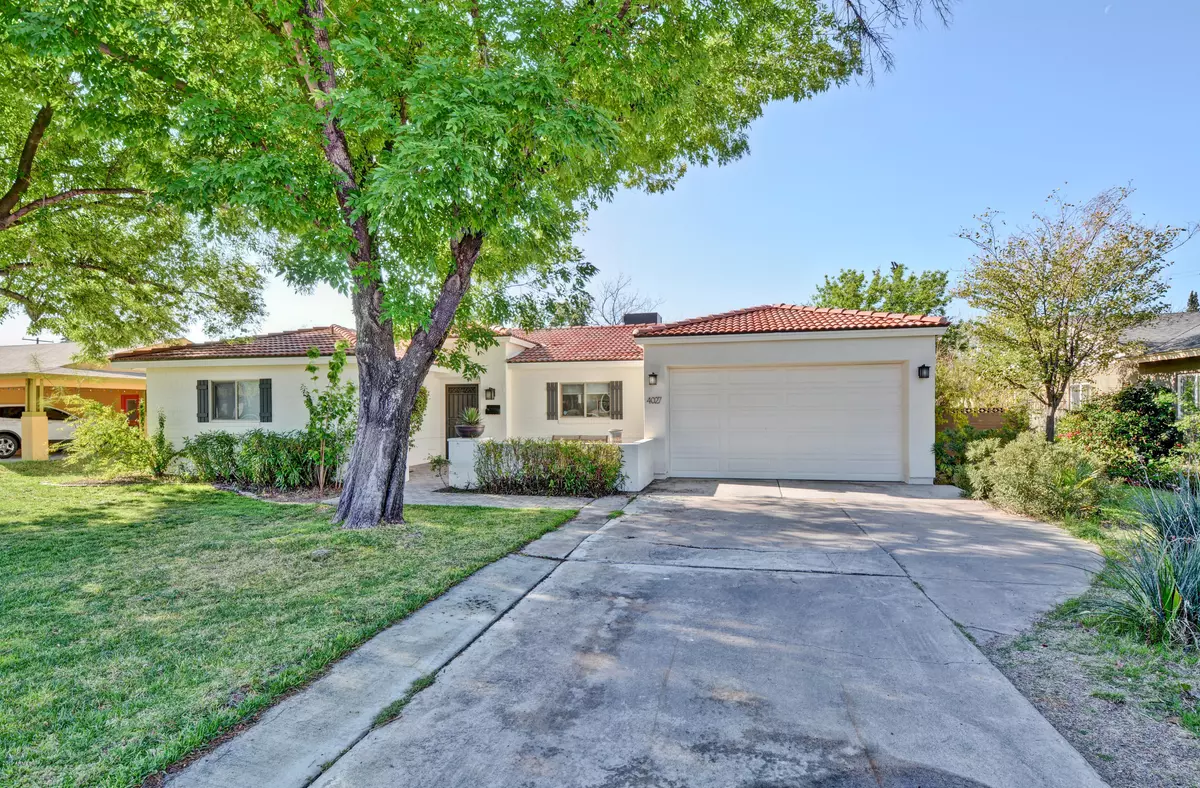$634,000
$649,990
2.5%For more information regarding the value of a property, please contact us for a free consultation.
4 Beds
3 Baths
2,579 SqFt
SOLD DATE : 01/29/2020
Key Details
Sold Price $634,000
Property Type Single Family Home
Sub Type Single Family Residence
Listing Status Sold
Purchase Type For Sale
Square Footage 2,579 sqft
Price per Sqft $245
Subdivision Rancho Ventura Tr 12
MLS Listing ID 5974136
Sold Date 01/29/20
Style Ranch
Bedrooms 4
HOA Y/N No
Year Built 1952
Annual Tax Amount $3,116
Tax Year 2019
Lot Size 9,740 Sqft
Acres 0.22
Property Sub-Type Single Family Residence
Source Arizona Regional Multiple Listing Service (ARMLS)
Property Description
This is a beautiful 4 bedroom, 3 bath, 2 car garage home that has been reconstructed in 2015 by a professional contractor. This home features a gourmet kitchen with a stainless appliance package, quartz countertops, island and glass tile backsplash. 9 foot ceilings throughout most of the home with custom crown moldings and large baseboards throughout. This home offers a split floor plan with large master suite with a large manhattan marble bathroom master bathroom and huge walk in shower. custom walk-in closet with laundry hookup. This home also offers a second master bedroom with full bath. Separate laundry room with lots of cabinets and counter space. 2015 updates include all bathrooms, paint, plumbing, electrical, fixtures, professional landscaping with watering system.
Location
State AZ
County Maricopa
Community Rancho Ventura Tr 12
Area Maricopa
Direction North on 40th Street then East on Avalon house is on south side of street.
Rooms
Master Bedroom Split
Den/Bedroom Plus 4
Separate Den/Office N
Interior
Interior Features High Speed Internet, Double Vanity, 9+ Flat Ceilings, Kitchen Island, Full Bth Master Bdrm
Heating Electric
Cooling Central Air
Flooring Carpet, Tile, Wood
Fireplaces Type 1 Fireplace
Fireplace Yes
Window Features Low-Emissivity Windows,Dual Pane
SPA None
Exterior
Parking Features Garage Door Opener
Garage Spaces 2.0
Garage Description 2.0
Fence Block
Pool None
Landscape Description Irrigation Back, Irrigation Front
Utilities Available SRP
Roof Type Tile
Porch Covered Patio(s), Patio
Total Parking Spaces 2
Private Pool No
Building
Lot Description Sprinklers In Rear, Sprinklers In Front, Alley, Grass Front, Grass Back, Irrigation Front, Irrigation Back
Story 1
Builder Name unknown
Sewer Public Sewer
Water City Water
Architectural Style Ranch
New Construction No
Schools
Elementary Schools Tavan Elementary School
Middle Schools Ingleside Middle School
High Schools Arcadia High School
School District Scottsdale Unified District
Others
HOA Fee Include No Fees
Senior Community No
Tax ID 127-14-034
Ownership Fee Simple
Acceptable Financing Cash, Conventional, VA Loan
Horse Property N
Disclosures Seller Discl Avail
Possession Close Of Escrow
Listing Terms Cash, Conventional, VA Loan
Financing Conventional
Read Less Info
Want to know what your home might be worth? Contact us for a FREE valuation!

Our team is ready to help you sell your home for the highest possible price ASAP

Copyright 2025 Arizona Regional Multiple Listing Service, Inc. All rights reserved.
Bought with Compass
GET MORE INFORMATION

Partner | Lic# SA520943000
integrityinrealestate@gmail.com
17215 N. 72nd Drive, Building B Suite 115, Glendale, AZ, 85308






