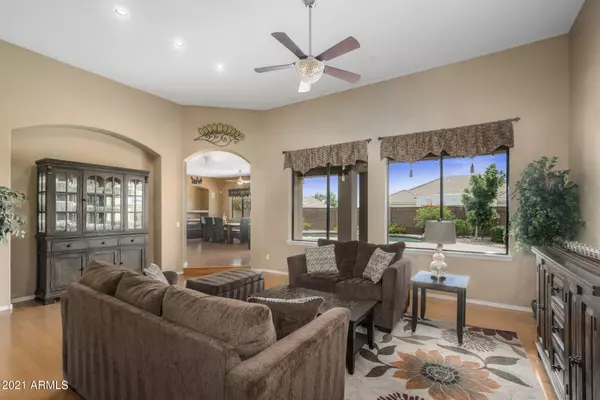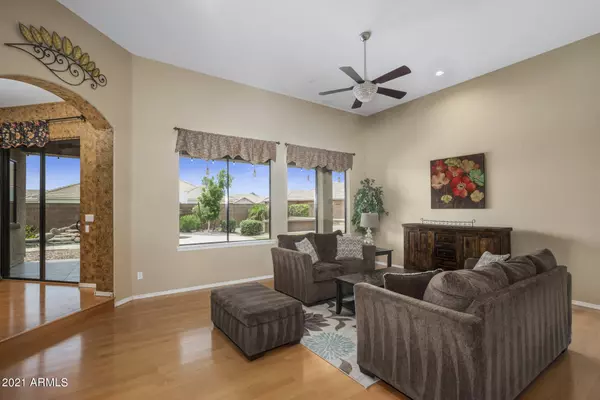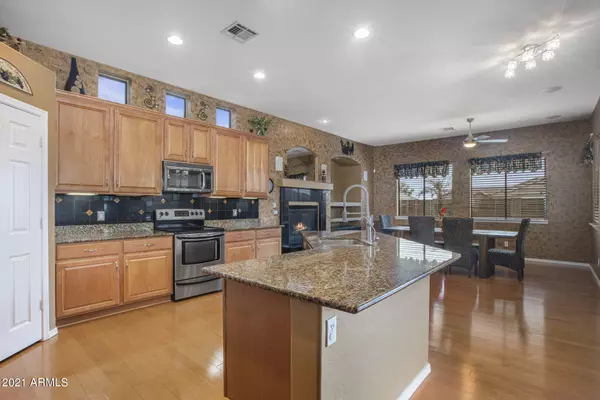$730,000
$729,000
0.1%For more information regarding the value of a property, please contact us for a free consultation.
5 Beds
4 Baths
3,954 SqFt
SOLD DATE : 08/20/2021
Key Details
Sold Price $730,000
Property Type Single Family Home
Sub Type Single Family - Detached
Listing Status Sold
Purchase Type For Sale
Square Footage 3,954 sqft
Price per Sqft $184
Subdivision Salerno Ranch
MLS Listing ID 6265310
Sold Date 08/20/21
Bedrooms 5
HOA Fees $93/qua
HOA Y/N Yes
Originating Board Arizona Regional Multiple Listing Service (ARMLS)
Year Built 2006
Annual Tax Amount $3,260
Tax Year 2020
Lot Size 0.272 Acres
Acres 0.27
Property Description
Here's the home you have been looking for! This beautiful semi custom one owner home has been meticulously maintained over the years. This basement home features 5 bedrooms, 4 full bathrooms, a den/office, a family room with a gas fireplace and a separate formal dining & living room. If you like to entertain then look no further. The open floorpan offers plenty of natural light and tons of space for everyone. The kitchen was finished with granite countertops, tile backsplash, stainless steel appliances and a walk in pantry. The oversized master bedroom features a separate exit, large jetted tub and an updated tiled shower. Step out back to enjoy the oversized 1/4 acre lot including a sparkling private play pool w/ water feature, RV parking, sunken bar area, bbq pit and multiple seating areas. Additional upgrades include 3 new AC units, New carpet in the bedrooms, new hot water heater, RO & soft water, tons of storage and mature landscaping. Schedule your showing today before it's too late!
Location
State AZ
County Maricopa
Community Salerno Ranch
Direction East to Cypert, South to Fox, West to property (Fox turns into 113th Pl)
Rooms
Other Rooms Family Room, BonusGame Room
Basement Finished
Master Bedroom Split
Den/Bedroom Plus 7
Separate Den/Office Y
Interior
Interior Features Breakfast Bar, Drink Wtr Filter Sys, Soft Water Loop, Double Vanity, Full Bth Master Bdrm, Separate Shwr & Tub, Tub with Jets, High Speed Internet, Granite Counters
Heating Electric
Cooling Refrigeration, Programmable Thmstat, Ceiling Fan(s)
Flooring Carpet, Tile, Wood
Fireplaces Type 1 Fireplace, Fire Pit, Family Room, Gas
Fireplace Yes
Window Features Double Pane Windows
SPA None
Laundry Wshr/Dry HookUp Only
Exterior
Exterior Feature Covered Patio(s)
Garage Attch'd Gar Cabinets, Electric Door Opener, RV Gate, RV Access/Parking
Garage Spaces 3.0
Garage Description 3.0
Fence Block
Pool Play Pool, Variable Speed Pump, Fenced, Private
Utilities Available SRP
Amenities Available Management
View Mountain(s)
Roof Type Tile
Private Pool Yes
Building
Lot Description Sprinklers In Rear, Sprinklers In Front, Desert Front, Grass Back, Auto Timer H2O Front, Auto Timer H2O Back
Story 1
Builder Name Cornerstone
Sewer Sewer in & Cnctd, Public Sewer
Water City Water
Structure Type Covered Patio(s)
New Construction No
Schools
Elementary Schools Sousa Elementary School
Middle Schools Smith Junior High School
High Schools Skyline High School
School District Mesa Unified District
Others
HOA Name Salerno Ranch
HOA Fee Include Maintenance Grounds
Senior Community No
Tax ID 220-08-077
Ownership Fee Simple
Acceptable Financing Cash, Conventional, VA Loan
Horse Property N
Listing Terms Cash, Conventional, VA Loan
Financing Conventional
Read Less Info
Want to know what your home might be worth? Contact us for a FREE valuation!

Our team is ready to help you sell your home for the highest possible price ASAP

Copyright 2024 Arizona Regional Multiple Listing Service, Inc. All rights reserved.
Bought with Precision Real Estate
GET MORE INFORMATION

Partner | Lic# SA520943000
integrityinrealestate@gmail.com
17215 N. 72nd Drive, Building B Suite 115, Glendale, AZ, 85308






