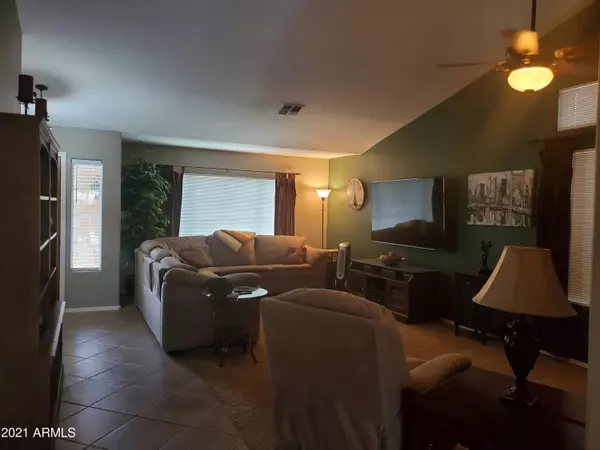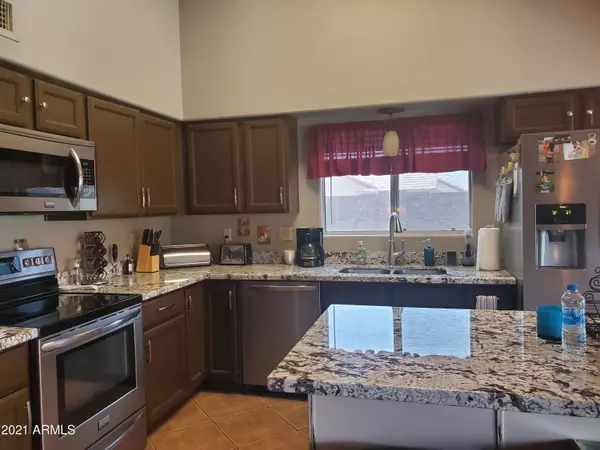$475,000
$465,000
2.2%For more information regarding the value of a property, please contact us for a free consultation.
4 Beds
2 Baths
1,842 SqFt
SOLD DATE : 08/17/2021
Key Details
Sold Price $475,000
Property Type Single Family Home
Sub Type Single Family - Detached
Listing Status Sold
Purchase Type For Sale
Square Footage 1,842 sqft
Price per Sqft $257
Subdivision Traditions East
MLS Listing ID 6269030
Sold Date 08/17/21
Bedrooms 4
HOA Y/N No
Originating Board Arizona Regional Multiple Listing Service (ARMLS)
Year Built 1994
Annual Tax Amount $1,821
Tax Year 2020
Lot Size 6,996 Sqft
Acres 0.16
Property Description
Honey Stop The Car! NO HOA! Corner Lot with RV Gate on street side of home. You still have time to bring your swim suit and ''Jump In'' your pool to cool off from the Arizona Summer Heat. As you are welcomed with a formal living and dining area with newer carpet. Tile is in all the right places. Enjoy the open kitchen and stay in the conversation while preparing your favorite dishes or snacks. Breakfast bar and eat in area with bay window that overlooks the pool area. Adjoined open Great Room. Lots of storage throughout home. Wider hallway that leads to bedrooms. Master is larger with double door entry. Seperate shower and garden tub. Double sinks and walk in closet. Secondary bedrooms have newer carpet. Garage currently houses an crewcab truck. Garage freshly painted and has cabinets for storage. Security door to be able to keep front door open to enjoy the cool mornings/evenings. Washer/Dryer and Refrigerator stay. Main bath has been remodeled. Shower/Tub lined with decorative tile. Kitchen was fully remodeled approx 5.5 years ago. Home has 220 outlet for spa or equipment on back of home. Home does have a mesh pool fence that will convey. Kool decking around pool just freshly redone. Come check it out. 202 South is approx 2 miles from home. Close to some of life's amenities.
Location
State AZ
County Maricopa
Community Traditions East
Direction West to Lakeview Blvd, North to Thatcher Blvd(L), West to Tyson, South to home on North Side of Street.
Rooms
Other Rooms Great Room
Den/Bedroom Plus 4
Separate Den/Office N
Interior
Interior Features Eat-in Kitchen, Breakfast Bar, Vaulted Ceiling(s), Kitchen Island, Pantry, Double Vanity, Full Bth Master Bdrm, Separate Shwr & Tub, High Speed Internet, Granite Counters
Heating Electric
Cooling Refrigeration
Fireplaces Number No Fireplace
Fireplaces Type None
Fireplace No
SPA None
Exterior
Exterior Feature Covered Patio(s), Storage
Garage Attch'd Gar Cabinets, Electric Door Opener, RV Gate, RV Access/Parking
Garage Spaces 2.0
Garage Description 2.0
Fence Block
Pool Play Pool, Private
Community Features Playground, Biking/Walking Path
Utilities Available SRP
Amenities Available None
Waterfront No
Roof Type Tile
Private Pool Yes
Building
Lot Description Sprinklers In Rear, Sprinklers In Front, Gravel/Stone Front, Gravel/Stone Back, Grass Front, Grass Back
Story 1
Builder Name Ryland
Sewer Public Sewer
Water City Water
Structure Type Covered Patio(s),Storage
New Construction Yes
Schools
Elementary Schools Sanborn Elementary School
Middle Schools Willis Junior High School
High Schools Chandler High School
School District Chandler Unified District
Others
HOA Fee Include No Fees
Senior Community No
Tax ID 302-84-552
Ownership Fee Simple
Acceptable Financing Cash, Conventional, FHA, VA Loan
Horse Property N
Listing Terms Cash, Conventional, FHA, VA Loan
Financing Conventional
Read Less Info
Want to know what your home might be worth? Contact us for a FREE valuation!

Our team is ready to help you sell your home for the highest possible price ASAP

Copyright 2024 Arizona Regional Multiple Listing Service, Inc. All rights reserved.
Bought with Good Oak Real Estate
GET MORE INFORMATION

Partner | Lic# SA520943000
integrityinrealestate@gmail.com
17215 N. 72nd Drive, Building B Suite 115, Glendale, AZ, 85308






