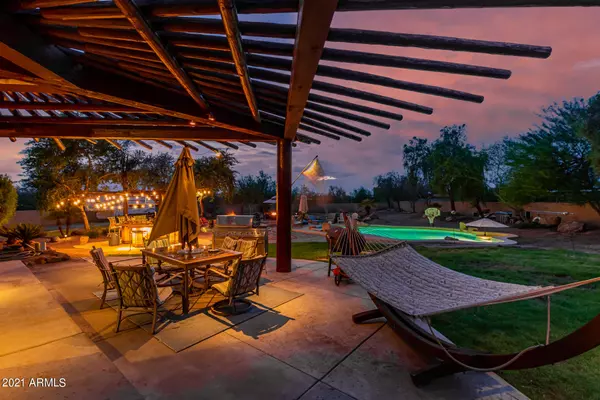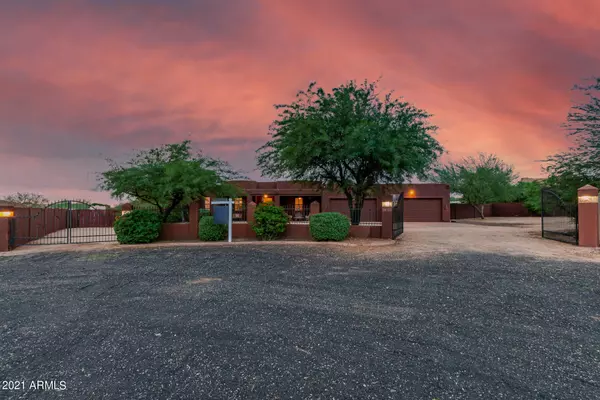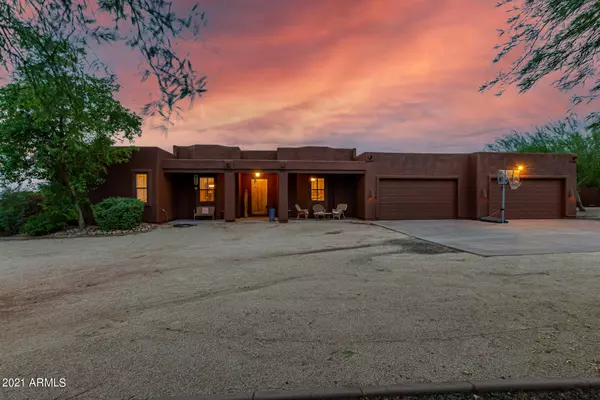$820,000
$825,000
0.6%For more information regarding the value of a property, please contact us for a free consultation.
4 Beds
3.5 Baths
3,184 SqFt
SOLD DATE : 09/27/2021
Key Details
Sold Price $820,000
Property Type Single Family Home
Sub Type Single Family - Detached
Listing Status Sold
Purchase Type For Sale
Square Footage 3,184 sqft
Price per Sqft $257
Subdivision Bascom Hills
MLS Listing ID 6269212
Sold Date 09/27/21
Style Territorial/Santa Fe
Bedrooms 4
HOA Y/N No
Originating Board Arizona Regional Multiple Listing Service (ARMLS)
Year Built 2005
Annual Tax Amount $5,077
Tax Year 2020
Lot Size 1.134 Acres
Acres 1.13
Property Description
This privately gated, tranquil horse property is nestled on a 1+ acre cul-de-sac lot, provides no HOA, an RV gate & an open concept floor plan! The interior showcases 4 total suites, 2 jack & jill style, a den, crown moulded 12ft ceilings, plantation shutters, updated fixtures & surround sound in + out. The kosher kitchen features maple crown moulded cabinets, granite cntps, an island with a veggie sink, a butler's pantry, soft water & filtration, stainless steel GE monogram dishwashers (2) & an oversized refrigerator! Relax or entertain in the fully custom resort style backyard with a ramada, built-in BBQ, fire pit, & a fenced, jetted & oversized 6'7'' deep pool with a Baja step! The extended depth garage has epoxy floors, overhead storage, a built-in workbench, 30/50 amp RV outlet & more
Location
State AZ
County Maricopa
Community Bascom Hills
Direction *ATTN AGNTS* GPS is incorrect - Heading (E) on Carefree HWY, go (N) on 7th St, (E) on Irvine Rd, (N) on 10th St to the property on your (L) in the middle of the cul-de-sac.
Rooms
Other Rooms Guest Qtrs-Sep Entrn, Great Room, Family Room
Master Bedroom Split
Den/Bedroom Plus 5
Separate Den/Office Y
Interior
Interior Features Eat-in Kitchen, Breakfast Bar, 9+ Flat Ceilings, Drink Wtr Filter Sys, No Interior Steps, Soft Water Loop, Kitchen Island, 2 Master Baths, Double Vanity, Full Bth Master Bdrm, Separate Shwr & Tub, Tub with Jets, High Speed Internet, Granite Counters
Heating Electric
Cooling Refrigeration, Programmable Thmstat, Ceiling Fan(s)
Flooring Carpet, Tile
Fireplaces Type 1 Fireplace, Family Room, Gas
Fireplace Yes
Window Features Double Pane Windows,Low Emissivity Windows
SPA None
Exterior
Exterior Feature Circular Drive, Covered Patio(s), Playground, Gazebo/Ramada, Patio, Private Yard, Built-in Barbecue
Garage Dir Entry frm Garage, Electric Door Opener, Extnded Lngth Garage, Over Height Garage, RV Gate, RV Access/Parking, Gated
Garage Spaces 4.0
Garage Description 4.0
Fence Block
Pool Fenced, Private
Utilities Available APS
Amenities Available None
Waterfront No
View Mountain(s)
Roof Type Built-Up
Private Pool Yes
Building
Lot Description Sprinklers In Rear, Sprinklers In Front, Desert Back, Desert Front, Cul-De-Sac, Gravel/Stone Front, Gravel/Stone Back, Grass Back, Auto Timer H2O Front, Auto Timer H2O Back
Story 1
Builder Name NBI
Sewer Septic Tank
Water City Water
Architectural Style Territorial/Santa Fe
Structure Type Circular Drive,Covered Patio(s),Playground,Gazebo/Ramada,Patio,Private Yard,Built-in Barbecue
New Construction Yes
Schools
Elementary Schools Desert Mountain Elementary
Middle Schools Desert Mountain Elementary
High Schools Boulder Creek Elementary School - Phoenix
School District Deer Valley Unified District
Others
HOA Fee Include No Fees
Senior Community No
Tax ID 211-49-010-J
Ownership Fee Simple
Acceptable Financing Cash, Conventional, VA Loan
Horse Property Y
Horse Feature Other, See Remarks
Listing Terms Cash, Conventional, VA Loan
Financing Conventional
Read Less Info
Want to know what your home might be worth? Contact us for a FREE valuation!

Our team is ready to help you sell your home for the highest possible price ASAP

Copyright 2024 Arizona Regional Multiple Listing Service, Inc. All rights reserved.
Bought with My Home Group Real Estate
GET MORE INFORMATION

Partner | Lic# SA520943000
integrityinrealestate@gmail.com
17215 N. 72nd Drive, Building B Suite 115, Glendale, AZ, 85308






