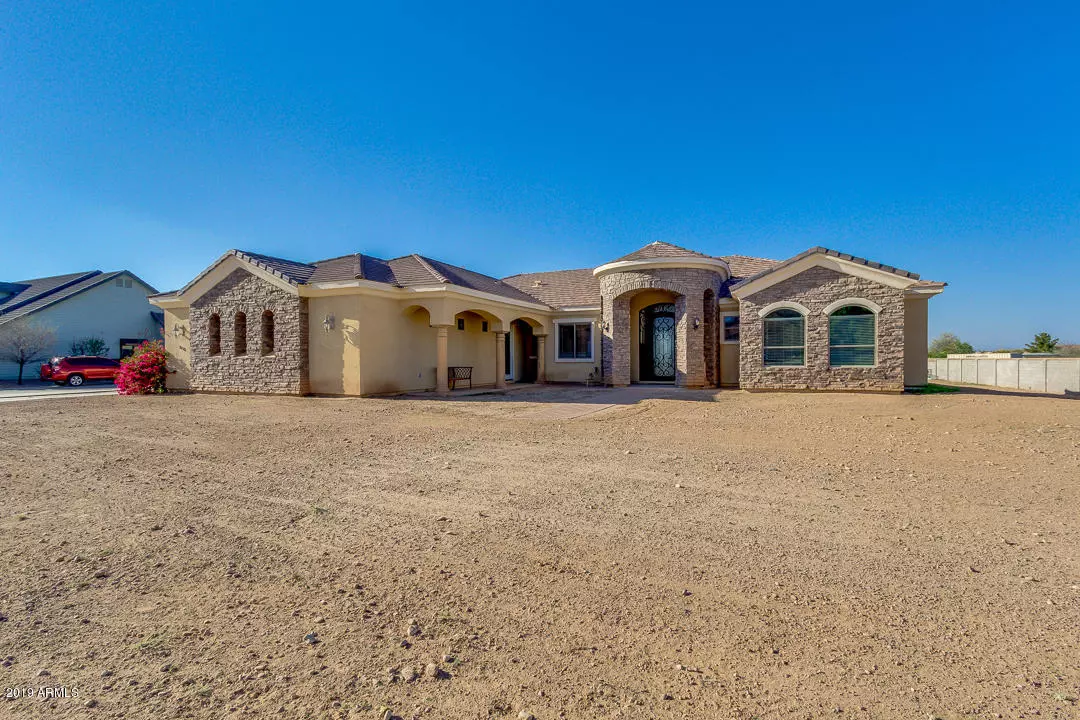$612,000
$629,900
2.8%For more information regarding the value of a property, please contact us for a free consultation.
5 Beds
4 Baths
3,591 SqFt
SOLD DATE : 01/07/2020
Key Details
Sold Price $612,000
Property Type Single Family Home
Sub Type Single Family - Detached
Listing Status Sold
Purchase Type For Sale
Square Footage 3,591 sqft
Price per Sqft $170
Subdivision Metes And Bounds
MLS Listing ID 5903580
Sold Date 01/07/20
Style Ranch,Santa Barbara/Tuscan
Bedrooms 5
HOA Y/N No
Originating Board Arizona Regional Multiple Listing Service (ARMLS)
Year Built 2007
Annual Tax Amount $4,183
Tax Year 2018
Lot Size 1.003 Acres
Acres 1.0
Property Description
Spectacular Custom built home, no HOA, zoned for horses on over an acre ! This gorgeous 5 bed/4 bath home features exquisite curb appeal,3 car oversize 1050 sq ft garage. Enter through the custom grand glass & iron door to discover sheer beauty & breathtaking detail! Wonderful dining room, travertine in traffic areas, incredible den with private entry, and spacious great room. Gourmet kitchen is the jewel of the home outfitted with alder cabinets, stainless steel BI appliances, granite countertops, travertine back-splash, and islands. Huge Master retreat has sitting area, french doors to patio,walk-in closets,& lavish bath, jetted tub & snail shower.Backyard offers grand potential to create a resort inspired paradise, have horses, RV garage or put in your own pool. AZ Licensed Broker owned
Location
State AZ
County Maricopa
Community Metes And Bounds
Direction Head south on S Ellsworth Rd, Turn right onto E Empire Blvd, Turn right onto S 206th St, Turn left onto E Navajo Dr. Property will be on the right.
Rooms
Other Rooms Library-Blt-in Bkcse, Guest Qtrs-Sep Entrn, Separate Workshop, Great Room, Family Room
Den/Bedroom Plus 7
Separate Den/Office Y
Interior
Interior Features Eat-in Kitchen, Breakfast Bar, 9+ Flat Ceilings, Intercom, No Interior Steps, Other, Vaulted Ceiling(s), Kitchen Island, Pantry, Double Vanity, Full Bth Master Bdrm, Separate Shwr & Tub, Tub with Jets, High Speed Internet, Granite Counters
Heating Electric
Cooling Refrigeration, Programmable Thmstat, Ceiling Fan(s)
Flooring Carpet, Stone
Fireplaces Number No Fireplace
Fireplaces Type None
Fireplace No
Window Features Double Pane Windows,Low Emissivity Windows
SPA None
Laundry Other, See Remarks
Exterior
Exterior Feature Covered Patio(s), Patio, Private Street(s)
Garage Electric Door Opener, Extnded Lngth Garage, Over Height Garage, Separate Strge Area, Side Vehicle Entry, RV Access/Parking
Garage Spaces 3.0
Garage Description 3.0
Fence None
Pool None
Community Features Biking/Walking Path
Utilities Available SRP, SW Gas
Amenities Available None
Waterfront No
View Mountain(s)
Roof Type See Remarks,Reflective Coating,Tile
Accessibility Accessible Door 32in+ Wide, Lever Handles, Ktch Raised Dishwshr, Bath Scald Ctrl Fct, Bath Lever Faucets
Private Pool No
Building
Lot Description Cul-De-Sac, Natural Desert Back, Dirt Front
Story 1
Builder Name Nu Wavz Homes LLC
Sewer Septic in & Cnctd, Septic Tank
Water City Water
Architectural Style Ranch, Santa Barbara/Tuscan
Structure Type Covered Patio(s),Patio,Private Street(s)
New Construction Yes
Schools
Elementary Schools Queen Creek Elementary School
Middle Schools Queen Creek Middle School
High Schools Queen Creek High School
School District Queen Creek Unified District
Others
HOA Fee Include No Fees
Senior Community No
Tax ID 304-91-055-W
Ownership Fee Simple
Acceptable Financing Cash, Conventional, FHA, VA Loan
Horse Property Y
Listing Terms Cash, Conventional, FHA, VA Loan
Financing Other
Special Listing Condition Owner/Agent
Read Less Info
Want to know what your home might be worth? Contact us for a FREE valuation!

Our team is ready to help you sell your home for the highest possible price ASAP

Copyright 2024 Arizona Regional Multiple Listing Service, Inc. All rights reserved.
Bought with HomeSmart
GET MORE INFORMATION

Partner | Lic# SA520943000
integrityinrealestate@gmail.com
17215 N. 72nd Drive, Building B Suite 115, Glendale, AZ, 85308






