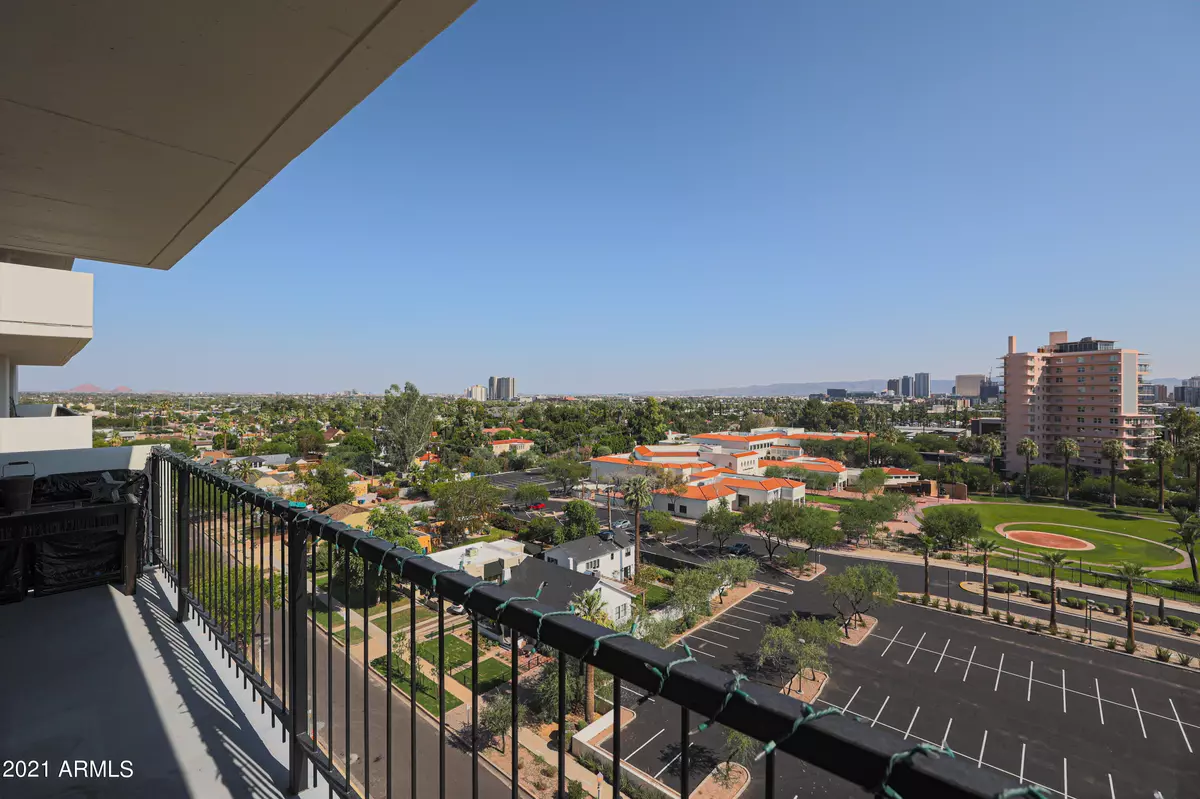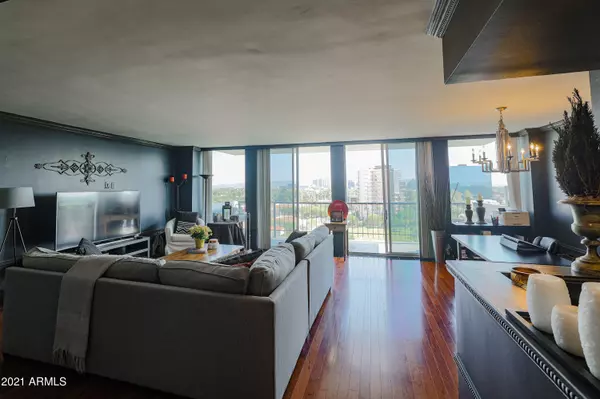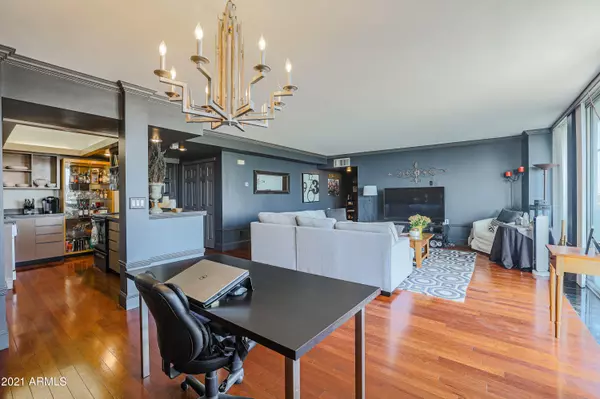$382,000
$385,000
0.8%For more information regarding the value of a property, please contact us for a free consultation.
2 Beds
2 Baths
1,398 SqFt
SOLD DATE : 10/07/2021
Key Details
Sold Price $382,000
Property Type Condo
Sub Type Apartment Style/Flat
Listing Status Sold
Purchase Type For Sale
Square Footage 1,398 sqft
Price per Sqft $273
Subdivision Regency House
MLS Listing ID 6265576
Sold Date 10/07/21
Style Contemporary
Bedrooms 2
HOA Fees $782/mo
HOA Y/N Yes
Originating Board Arizona Regional Multiple Listing Service (ARMLS)
Year Built 1964
Annual Tax Amount $804
Tax Year 2020
Lot Size 126 Sqft
Property Description
This condo is in EXCELLENT condition with many upgrades and has been VERY WELL loved and gently lived in. Walk in the front door to a wide open floorplan with ceiling-to-floor windows gazing at your face with stunning southern views of city lights, sprawling mountains, the iconic Heard Museum & breathtaking sunsets you can view right off the great room, kitchen, or, the huge balcony! Cherry wood floors dominate this unit along with Travertine in the bathrooms. Canned lighting and custom lighting fixtures throughout allow for a serene ambiance. Large crown molding & baseboards add flare & pizazz. The master bathroom and walk-in closest are HUGE. The bathroom includes a large separate area that can be used for a vast array of likings. Let's talk location & HOA: This luxurious high-rise living in the HEART of Midtown Phoenix just STEPS outside the Light Rail of this historic, mid-century building offers an incredible lifestyle!
Next door to the famous Heard Museum and minutes away from all things downtown, this highly desirable building's amenities are state of the art.
24/7 front desk security, full time building staff, a 2-story gated underground parking garage with storage, workout room with shared books, gorgeous ''ROC'' Room with an old Hollywood feel, perfectly manicured grounds, a heated pool & spa with poolside cabanas w/many sun chaises & umbrellas & private pet park.
The building is designated historic so TAX BREAKS EXIST up to 50% off! The HOA covers A/C, heating, water, sewer, trash, blanket insurance & more. Property has home warranty paid in full through 9/12/2022.
This location and building are so prime, life at The Regency House is quite simple and fun. It's a perfect lock & leave condo. No maintenance, tight security, secure parking, porter services and a full time staff who immaculately care for everything!
This special unit is not to be missed!
Location
State AZ
County Maricopa
Community Regency House
Direction Take Central north from McDowell directly next to The Heard Museum. Immediately turn into Regency on north side of street. Park in building's guest parking in front, or on Hoover.
Rooms
Other Rooms Great Room
Master Bedroom Downstairs
Den/Bedroom Plus 2
Separate Den/Office N
Interior
Interior Features Other, See Remarks, Master Downstairs, Breakfast Bar, 9+ Flat Ceilings, Elevator, No Interior Steps, Pantry, Full Bth Master Bdrm, High Speed Internet, Granite Counters
Heating Other, See Remarks, Natural Gas
Cooling Other, See Remarks, Refrigeration
Flooring Carpet, Stone, Wood
Fireplaces Number No Fireplace
Fireplaces Type None
Fireplace No
Window Features Double Pane Windows,Low Emissivity Windows,Tinted Windows
SPA None
Laundry WshrDry HookUp Only
Exterior
Exterior Feature Other, Balcony, Covered Patio(s), Private Yard, Storage, Built-in Barbecue
Garage Addtn'l Purchasable, Electric Door Opener, Separate Strge Area, Assigned, Community Structure, Gated
Garage Spaces 1.0
Garage Description 1.0
Fence Block, Wrought Iron
Pool None
Community Features Gated Community, Community Spa Htd, Community Pool Htd, Near Light Rail Stop, Near Bus Stop, Historic District, Community Media Room, Community Laundry, Coin-Op Laundry, Guarded Entry, Biking/Walking Path, Clubhouse, Fitness Center
Utilities Available Other (See Remarks)
Amenities Available Management, Rental OK (See Rmks)
Waterfront No
View City Lights, Mountain(s)
Roof Type Built-Up,Concrete
Private Pool No
Building
Lot Description Desert Back, Desert Front, Grass Back, Synthetic Grass Back, Auto Timer H2O Front
Story 22
Builder Name George H. Schoneberger Jr.
Sewer Sewer in & Cnctd, Public Sewer
Water City Water
Architectural Style Contemporary
Structure Type Other,Balcony,Covered Patio(s),Private Yard,Storage,Built-in Barbecue
Schools
Elementary Schools Peoria Elementary School
Middle Schools Phoenix Prep Academy
High Schools Central High School
School District Phoenix Union High School District
Others
HOA Name Regency on Central
HOA Fee Include Roof Repair,Insurance,Sewer,Pest Control,Electricity,Maintenance Grounds,Other (See Remarks),Front Yard Maint,Gas,Air Cond/Heating,Trash,Water,Roof Replacement,Maintenance Exterior
Senior Community No
Tax ID 118-47-191-A
Ownership Fee Simple
Acceptable Financing Cash, Conventional
Horse Property N
Listing Terms Cash, Conventional
Financing Conventional
Read Less Info
Want to know what your home might be worth? Contact us for a FREE valuation!

Our team is ready to help you sell your home for the highest possible price ASAP

Copyright 2024 Arizona Regional Multiple Listing Service, Inc. All rights reserved.
Bought with West USA Realty
GET MORE INFORMATION

Partner | Lic# SA520943000
integrityinrealestate@gmail.com
17215 N. 72nd Drive, Building B Suite 115, Glendale, AZ, 85308






