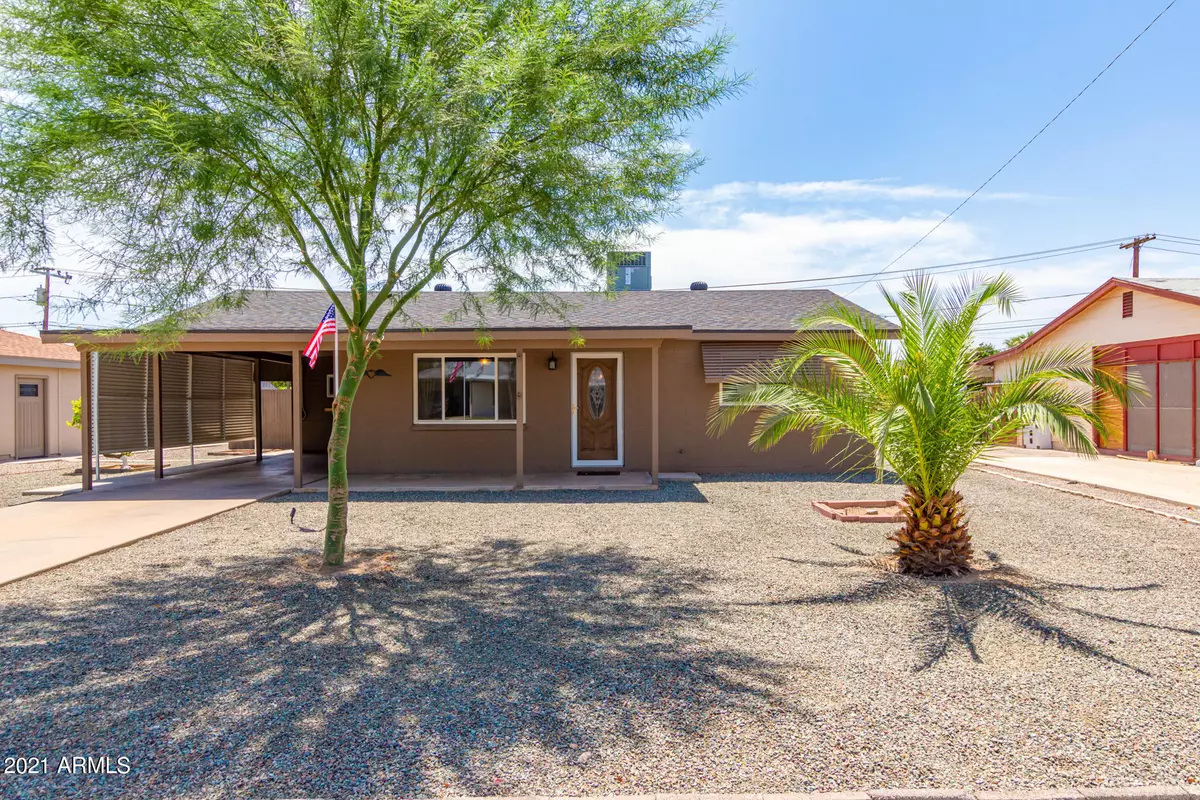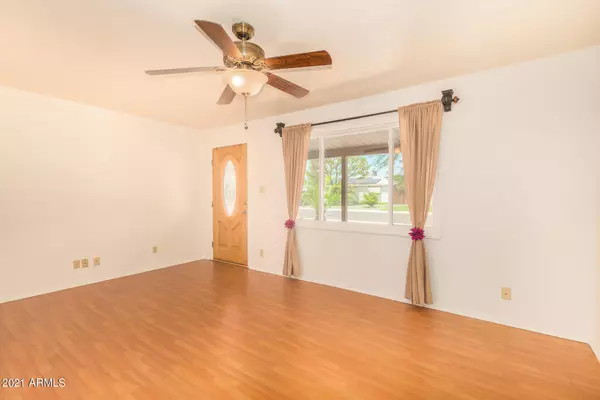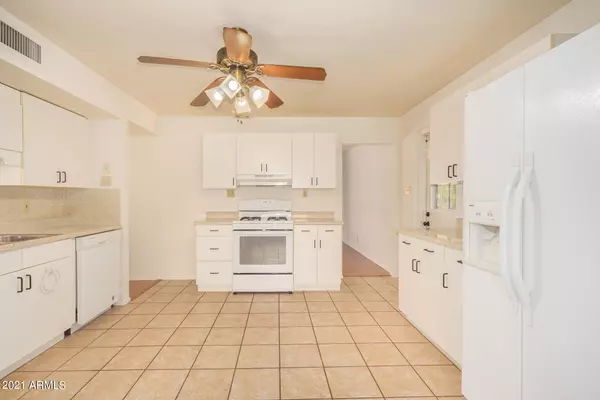$274,500
$272,000
0.9%For more information regarding the value of a property, please contact us for a free consultation.
2 Beds
2 Baths
1,160 SqFt
SOLD DATE : 09/07/2021
Key Details
Sold Price $274,500
Property Type Single Family Home
Sub Type Single Family Residence
Listing Status Sold
Purchase Type For Sale
Square Footage 1,160 sqft
Price per Sqft $236
Subdivision Youngtown Plat 4 Lots 595-601
MLS Listing ID 6276031
Sold Date 09/07/21
Style Ranch
Bedrooms 2
HOA Y/N No
Year Built 1959
Annual Tax Amount $564
Tax Year 2020
Lot Size 6,603 Sqft
Acres 0.15
Property Sub-Type Single Family Residence
Property Description
BEAUTIFULLY APPOINTED MOVE IN READY HOME with a spacious layout and a SEPERATE MULTI-PURPOSE room that can be used as a workshop, storage or convert to a 3rd bedroom. Home has been PAINTED inside and out, has a NEW AC UNIT a NEW ROOF and energy efficient DOUBLE-PANED windows. Kitchen is complete with ample counter and cabinet space, white appliances with GAS COOKING. Home features TILE and WOOD FLOORING with plush carpet in the bedrooms and CEILING FANS throughout. Extra large-dining room that can also be used as a den. Large inside laundry room. Enjoy your OVER-SIZED private back yard with a COVERED PATIO and a large dog run or it can be used for a garden. Home is sure to please, TRULY MOVE IN READY!!
Location
State AZ
County Maricopa
Community Youngtown Plat 4 Lots 595-601
Area Maricopa
Direction North on 111th Ave, left on Missouri, home is on the left.
Rooms
Other Rooms Separate Workshop, Family Room
Den/Bedroom Plus 2
Separate Den/Office N
Interior
Interior Features High Speed Internet, Eat-in Kitchen, Pantry
Heating Natural Gas
Cooling Central Air, Ceiling Fan(s), Programmable Thmstat
Flooring Carpet, Tile, Wood
Fireplaces Type None
Fireplace No
Window Features Dual Pane
Appliance Gas Cooktop
SPA None
Laundry Wshr/Dry HookUp Only
Exterior
Exterior Feature Storage
Carport Spaces 1
Fence Wood
Pool None
Utilities Available APS
Roof Type Composition
Porch Covered Patio(s)
Private Pool No
Building
Lot Description Sprinklers In Rear, Sprinklers In Front, Natural Desert Back, Gravel/Stone Front
Story 1
Builder Name UNK
Sewer Public Sewer
Water City Water
Architectural Style Ranch
Structure Type Storage
New Construction No
Schools
Elementary Schools Country Meadows Elementary School
Middle Schools Country Meadows Elementary School
High Schools Peoria High School
School District Peoria Unified School District
Others
HOA Fee Include No Fees
Senior Community No
Tax ID 142-64-171
Ownership Fee Simple
Acceptable Financing Cash, Conventional, 1031 Exchange, FHA, VA Loan
Horse Property N
Disclosures Seller Discl Avail
Possession Close Of Escrow
Listing Terms Cash, Conventional, 1031 Exchange, FHA, VA Loan
Financing FHA
Read Less Info
Want to know what your home might be worth? Contact us for a FREE valuation!

Our team is ready to help you sell your home for the highest possible price ASAP

Copyright 2025 Arizona Regional Multiple Listing Service, Inc. All rights reserved.
Bought with RE/MAX Professionals
GET MORE INFORMATION

Partner | Lic# SA520943000
integrityinrealestate@gmail.com
17215 N. 72nd Drive, Building B Suite 115, Glendale, AZ, 85308






