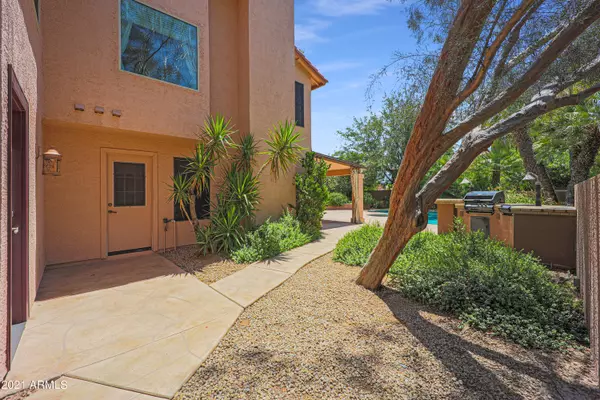$787,000
$800,000
1.6%For more information regarding the value of a property, please contact us for a free consultation.
4 Beds
2.5 Baths
3,139 SqFt
SOLD DATE : 08/27/2021
Key Details
Sold Price $787,000
Property Type Single Family Home
Sub Type Single Family - Detached
Listing Status Sold
Purchase Type For Sale
Square Footage 3,139 sqft
Price per Sqft $250
Subdivision Tatum Canyon 3 Lot 92-168 Tr A
MLS Listing ID 6265820
Sold Date 08/27/21
Style Contemporary
Bedrooms 4
HOA Y/N No
Originating Board Arizona Regional Multiple Listing Service (ARMLS)
Year Built 1988
Annual Tax Amount $3,890
Tax Year 2020
Lot Size 8,677 Sqft
Acres 0.2
Property Description
Well appointed home close to Kierland, Scottsdale Quarter, Dessert Ridge mall and Mayo Hospital. Easy access to the 51 and the 101 Resort style backyard with pristine sparkling pool and spa topped off with mature lush landscape. . This home has been well loved and cared for since it was built. Pride of ownership is shown through out the home. Very spacious master bedroom with wood burning fireplace and recently update master bathroom. Also on the second floor you will find 3 other generous sized bedrooms and a bathroom. The 3rd guest bedroom has been converted to a beautiful office. In the last 6 years the owners have added extra insulation to the attic and sealed the airducts to make this home very energy efficient. Also they added a variable speed pool pump Brand new kenetico water softener ( one has always been in the home since it was built )All new underlayment to the roof, and the AC units are fairly new. The owner just had pool drained and acid washed and refilled. Original owners have consistently maintained and cared for the home.
Location
State AZ
County Maricopa
Community Tatum Canyon 3 Lot 92-168 Tr A
Rooms
Other Rooms Family Room
Master Bedroom Upstairs
Den/Bedroom Plus 4
Separate Den/Office N
Interior
Interior Features Mstr Bdrm Sitting Rm, Upstairs, Walk-In Closet(s), Eat-in Kitchen, 9+ Flat Ceilings, Drink Wtr Filter Sys, Vaulted Ceiling(s), Kitchen Island, Pantry, Double Vanity, Full Bth Master Bdrm, Separate Shwr & Tub
Heating Electric, ENERGY STAR Qualified Equipment
Cooling Refrigeration, Programmable Thmstat, Ceiling Fan(s)
Flooring Carpet, Laminate, Tile
Fireplaces Type 2 Fireplace, Family Room, Master Bedroom
Fireplace Yes
Window Features Skylight(s), Double Pane Windows
SPA Private
Laundry Dryer Included, Inside, Washer Included
Exterior
Exterior Feature Covered Patio(s), Patio, Private Yard, Built-in Barbecue
Garage Attch'd Gar Cabinets, Dir Entry frm Garage, Electric Door Opener
Garage Spaces 3.0
Garage Description 3.0
Fence Block
Pool Variable Speed Pump, Diving Pool, Private
Utilities Available City Electric, APS
Amenities Available None
Waterfront No
Roof Type Tile
Accessibility Stair Lift
Building
Lot Description Sprinklers In Rear, Sprinklers In Front, Desert Back, Desert Front, Grass Front, Grass Back, Auto Timer H2O Front, Auto Timer H2O Back
Story 2
Builder Name Continental Homes
Sewer Public Sewer
Water City Water
Architectural Style Contemporary
Structure Type Covered Patio(s), Patio, Private Yard, Built-in Barbecue
Schools
Elementary Schools Whispering Wind Academy
Middle Schools Sunrise Middle School
High Schools Horizon High School
School District Paradise Valley Unified District
Others
HOA Fee Include No Fees
Senior Community No
Tax ID 215-32-421
Ownership Fee Simple
Acceptable Financing Cash, Conventional, VA Loan
Horse Property N
Listing Terms Cash, Conventional, VA Loan
Financing Cash
Read Less Info
Want to know what your home might be worth? Contact us for a FREE valuation!

Our team is ready to help you sell your home for the highest possible price ASAP

Copyright 2024 Arizona Regional Multiple Listing Service, Inc. All rights reserved.
Bought with Dwellings Realty Group
GET MORE INFORMATION

Partner | Lic# SA520943000
integrityinrealestate@gmail.com
17215 N. 72nd Drive, Building B Suite 115, Glendale, AZ, 85308






