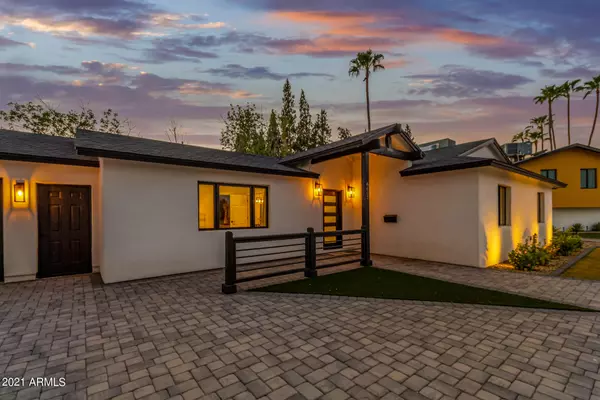$815,000
$815,000
For more information regarding the value of a property, please contact us for a free consultation.
3 Beds
3 Baths
1,915 SqFt
SOLD DATE : 11/01/2021
Key Details
Sold Price $815,000
Property Type Single Family Home
Sub Type Single Family - Detached
Listing Status Sold
Purchase Type For Sale
Square Footage 1,915 sqft
Price per Sqft $425
Subdivision Park Scottsdale 14
MLS Listing ID 6285391
Sold Date 11/01/21
Style Contemporary
Bedrooms 3
HOA Y/N No
Originating Board Arizona Regional Multiple Listing Service (ARMLS)
Year Built 1971
Annual Tax Amount $1,808
Tax Year 2020
Lot Size 9,699 Sqft
Acres 0.22
Property Description
Absolutely beautiful & completely remodeled masterpiece centrally located in Old Town Scottsdale with NO HOA! This gorgeous cul-de-sac home has been renovated top to bottom and has 3 bedrooms, 3 full bathrooms, high end finishes and neutral paint inside & out! From the moment you step through the door, you will find a great room floor plan with the kitchen open to the family room & dining area with a picturesque backyard view. The massive gourmet kitchen has designer finishes featuring: custom tile backsplash with custom hood vent, gorgeous white quartz countertops, new white & dark shaker cabinets, stainless steel appliances and an expansive kitchen island, perfect for entertaining. The beautiful master retreat boasts a custom walk-in closet as well as a dreamy en-suite, beautifully designed art-deco floor tile, new subway tile walk-in shower surround, freestanding soaking tub, double sinks and private toilet room. The spacious additional bedrooms each have their own upgraded bathrooms. Do not forget the oversized laundry room with separate storage area and the immaculate 2.5 car garage. As you step into the pristine backyard, you will notice the tile from inside is continued outside to your extended covered patio so you can enjoy your heated above ground spa as well as the extra side yard with rear vehicle entry, perfect for all the toys! Do not miss your opportunity, schedule your showing now!
Location
State AZ
County Maricopa
Community Park Scottsdale 14
Direction North on Hayden, East on Osborn, South on 87th, West on Angus to your new home.
Rooms
Master Bedroom Split
Den/Bedroom Plus 3
Separate Den/Office N
Interior
Interior Features Breakfast Bar, No Interior Steps, Kitchen Island, Pantry, Double Vanity, Full Bth Master Bdrm, Separate Shwr & Tub, High Speed Internet
Heating Electric
Cooling Refrigeration, Programmable Thmstat, Ceiling Fan(s)
Flooring Carpet, Tile
Fireplaces Number No Fireplace
Fireplaces Type None
Fireplace No
Window Features Double Pane Windows
SPA Above Ground,Heated
Exterior
Exterior Feature Covered Patio(s), Patio
Garage Electric Door Opener, Rear Vehicle Entry, RV Gate
Garage Spaces 2.5
Garage Description 2.5
Fence Block
Pool None
Community Features Near Bus Stop, Biking/Walking Path
Utilities Available SRP
Amenities Available Not Managed
Waterfront No
Roof Type Composition
Private Pool No
Building
Lot Description Sprinklers In Rear, Sprinklers In Front, Cul-De-Sac, Gravel/Stone Back, Grass Front, Grass Back, Auto Timer H2O Front, Auto Timer H2O Back
Story 1
Builder Name unknown
Sewer Public Sewer
Water City Water
Architectural Style Contemporary
Structure Type Covered Patio(s),Patio
Schools
Elementary Schools Pima Elementary School
Middle Schools Mohave Middle School
High Schools Coronado High School
School District Scottsdale Unified District
Others
HOA Fee Include No Fees
Senior Community No
Tax ID 130-40-031
Ownership Fee Simple
Acceptable Financing Cash, Conventional, VA Loan
Horse Property N
Listing Terms Cash, Conventional, VA Loan
Financing Other
Read Less Info
Want to know what your home might be worth? Contact us for a FREE valuation!

Our team is ready to help you sell your home for the highest possible price ASAP

Copyright 2024 Arizona Regional Multiple Listing Service, Inc. All rights reserved.
Bought with RE/MAX Foothills
GET MORE INFORMATION

Partner | Lic# SA520943000
integrityinrealestate@gmail.com
17215 N. 72nd Drive, Building B Suite 115, Glendale, AZ, 85308






