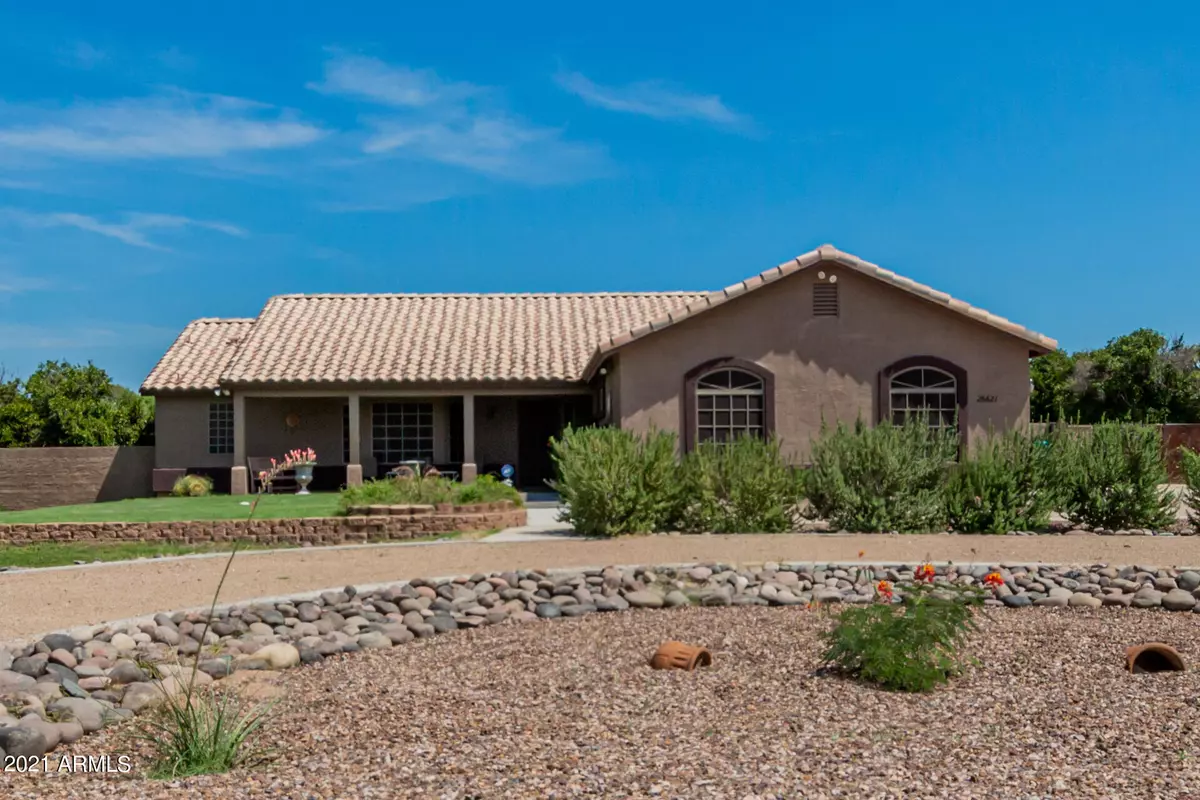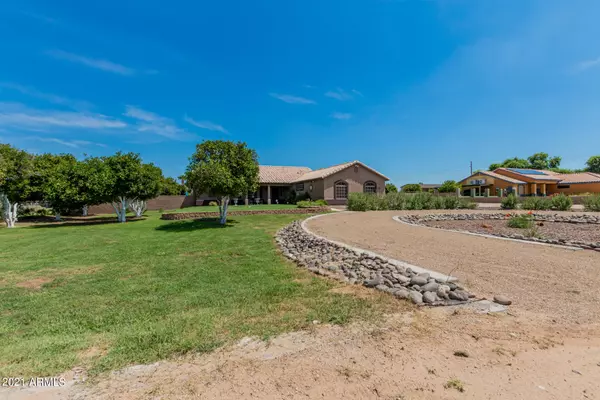$690,500
$674,900
2.3%For more information regarding the value of a property, please contact us for a free consultation.
4 Beds
2 Baths
1,969 SqFt
SOLD DATE : 10/29/2021
Key Details
Sold Price $690,500
Property Type Single Family Home
Sub Type Single Family - Detached
Listing Status Sold
Purchase Type For Sale
Square Footage 1,969 sqft
Price per Sqft $350
Subdivision Chandler Heights Citrus Tract Unit 3626
MLS Listing ID 6290452
Sold Date 10/29/21
Style Ranch
Bedrooms 4
HOA Y/N No
Originating Board Arizona Regional Multiple Listing Service (ARMLS)
Year Built 2001
Annual Tax Amount $2,907
Tax Year 2021
Lot Size 1.171 Acres
Acres 1.17
Property Description
Outstanding horse property resting on an acre lot with POOL & amazing mountain views! Offering 4 beds, 2 baths, RV gate, and 3 car garage w/built-in cabinets. Discover a welcoming great room paired with cozy fireplace, tile flooring, vaulted ceilings, & neutral paint. Beautiful kitchen features SS appliances, granite counters, ample cabinetry, pantry, and a peninsula w/breakfast bar. Main bedroom has carpet, access to the back, and an ensuite with a separate tub/shower, dual sinks, & walk-in closet. Enjoy the vast backyard with covered & pergola patios, built-in BBQ, separate workshop, large storage, stalls for your animals, and a sparkling pool w/rock waterfall. Lush green landscaped & many citrus trees for a constant breeze. Must see! **the sellers are related to the listing agent.
Location
State AZ
County Maricopa
Community Chandler Heights Citrus Tract Unit 3626
Direction Head east on Hunt Hwy, Turn left onto S Recker Rd, Property will be on the right.
Rooms
Other Rooms Separate Workshop, Great Room
Master Bedroom Split
Den/Bedroom Plus 4
Separate Den/Office N
Interior
Interior Features Breakfast Bar, No Interior Steps, Vaulted Ceiling(s), Double Vanity, Full Bth Master Bdrm, Separate Shwr & Tub, High Speed Internet, Granite Counters
Heating Electric
Cooling Refrigeration, Ceiling Fan(s)
Flooring Carpet, Tile
Fireplaces Type 1 Fireplace, Living Room
Fireplace Yes
SPA None
Exterior
Exterior Feature Other, Covered Patio(s), Patio, Storage, Built-in Barbecue
Garage Attch'd Gar Cabinets, Electric Door Opener, Extnded Lngth Garage, RV Gate, RV Access/Parking
Garage Spaces 3.0
Garage Description 3.0
Fence Block
Pool Private
Landscape Description Flood Irrigation
Utilities Available SRP
Amenities Available None
View Mountain(s)
Roof Type Tile
Private Pool Yes
Building
Lot Description Grass Front, Grass Back, Flood Irrigation
Story 1
Builder Name Diamonte
Sewer Septic in & Cnctd, Septic Tank
Water Pvt Water Company
Architectural Style Ranch
Structure Type Other,Covered Patio(s),Patio,Storage,Built-in Barbecue
New Construction No
Schools
Elementary Schools Weinberg Elementary School
Middle Schools Dr Camille Casteel High School
High Schools Dr Camille Casteel High School
School District Chandler Unified District
Others
HOA Fee Include No Fees
Senior Community No
Tax ID 304-88-027-B
Ownership Fee Simple
Acceptable Financing Cash, Conventional, FHA, VA Loan
Horse Property Y
Horse Feature Stall
Listing Terms Cash, Conventional, FHA, VA Loan
Financing Conventional
Read Less Info
Want to know what your home might be worth? Contact us for a FREE valuation!

Our team is ready to help you sell your home for the highest possible price ASAP

Copyright 2024 Arizona Regional Multiple Listing Service, Inc. All rights reserved.
Bought with Darcam Real Estate Investments
GET MORE INFORMATION

Partner | Lic# SA520943000
integrityinrealestate@gmail.com
17215 N. 72nd Drive, Building B Suite 115, Glendale, AZ, 85308






