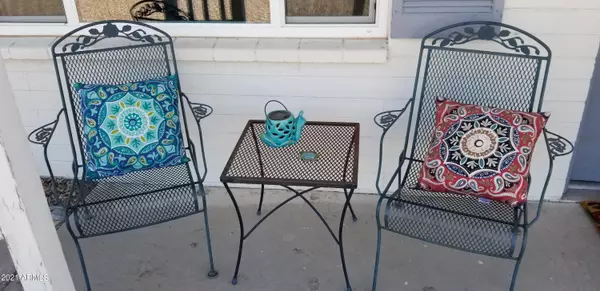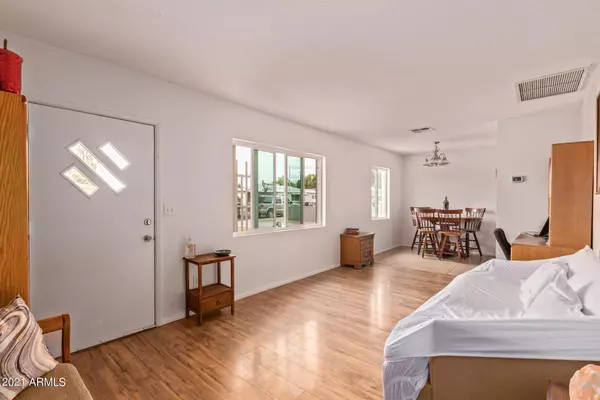$319,000
$319,900
0.3%For more information regarding the value of a property, please contact us for a free consultation.
3 Beds
2 Baths
1,344 SqFt
SOLD DATE : 12/06/2021
Key Details
Sold Price $319,000
Property Type Single Family Home
Sub Type Single Family - Detached
Listing Status Sold
Purchase Type For Sale
Square Footage 1,344 sqft
Price per Sqft $237
Subdivision Paradise Parkway Lot 1-50 Tr A
MLS Listing ID 6299464
Sold Date 12/06/21
Style Ranch
Bedrooms 3
HOA Y/N No
Originating Board Arizona Regional Multiple Listing Service (ARMLS)
Year Built 1956
Annual Tax Amount $1,216
Tax Year 2021
Lot Size 6,220 Sqft
Acres 0.14
Property Description
WOW! Welcome to the home that you will move you! So much to offer! Enjoy your BRAND NEW roof AND NEW Sewer line coming October 2021, the 2020 Trane AC, newer dual pane windows, and a ZERO care yard w/turf/gravel/dog run/He-Shed...Enjoy your Galley style kitchen w/a gas range, granite-like counters and tile backsplash! The kitchen is situated between the Living and Dining room, and next to the family room with a fireplace! The Inside Laundry is thru the family room. This large yard is ready for play or future forward fit for a pool! Lots of entertaining room here! Located in the Heart of Mesa, this home is less than 3 blocks to the Light Rail, easy access to freeways, local biz/schools/Shops/Restaurants/Retail/Commerce/Mesa Gateway Airport--- a great starter home. Get happy at 1625 1st!
Location
State AZ
County Maricopa
Community Paradise Parkway Lot 1-50 Tr A
Direction **US-60 N/202 S-*** USE either Mesa or Gilbert to avoid construction on Stapley. Head North fron US60 to Main, on Main go North on Harris, East on 1st St, to home on south side. Welcome Home!
Rooms
Other Rooms Family Room, Arizona RoomLanai
Den/Bedroom Plus 3
Separate Den/Office N
Interior
Interior Features No Interior Steps, 3/4 Bath Master Bdrm, High Speed Internet, Granite Counters
Heating Natural Gas, ENERGY STAR Qualified Equipment
Cooling Refrigeration, Programmable Thmstat, Ceiling Fan(s), ENERGY STAR Qualified Equipment
Flooring Laminate, Tile, Concrete
Fireplaces Type 1 Fireplace, Free Standing, Family Room
Fireplace Yes
Window Features Vinyl Frame,Double Pane Windows
SPA None
Laundry Wshr/Dry HookUp Only
Exterior
Exterior Feature Storage
Garage Separate Strge Area
Carport Spaces 1
Fence Block
Pool None
Community Features Near Light Rail Stop, Near Bus Stop
Utilities Available SRP, SW Gas
Amenities Available None
Waterfront No
Roof Type Composition,Rolled/Hot Mop
Private Pool No
Building
Lot Description Alley, Gravel/Stone Front, Gravel/Stone Back, Synthetic Grass Back
Story 1
Builder Name Unknown
Sewer Sewer in & Cnctd
Water City Water
Architectural Style Ranch
Structure Type Storage
New Construction Yes
Schools
Elementary Schools Hawthorne Elementary School
Middle Schools Kino Junior High School
High Schools Mountain View - Waddell
School District Mesa Unified District
Others
HOA Fee Include No Fees
Senior Community No
Tax ID 138-69-044
Ownership Fee Simple
Acceptable Financing Cash, Conventional, 1031 Exchange
Horse Property N
Listing Terms Cash, Conventional, 1031 Exchange
Financing Conventional
Read Less Info
Want to know what your home might be worth? Contact us for a FREE valuation!

Our team is ready to help you sell your home for the highest possible price ASAP

Copyright 2024 Arizona Regional Multiple Listing Service, Inc. All rights reserved.
Bought with HomeSmart
GET MORE INFORMATION

Partner | Lic# SA520943000
integrityinrealestate@gmail.com
17215 N. 72nd Drive, Building B Suite 115, Glendale, AZ, 85308






