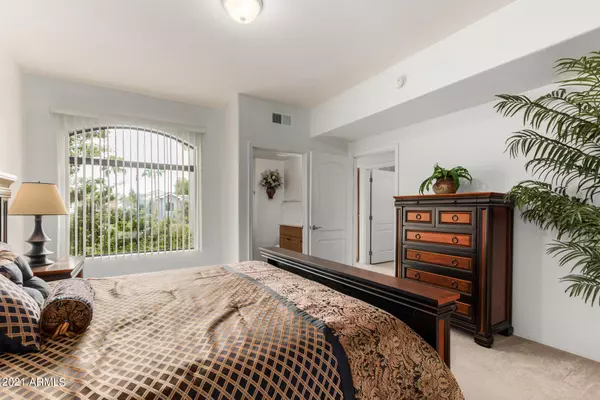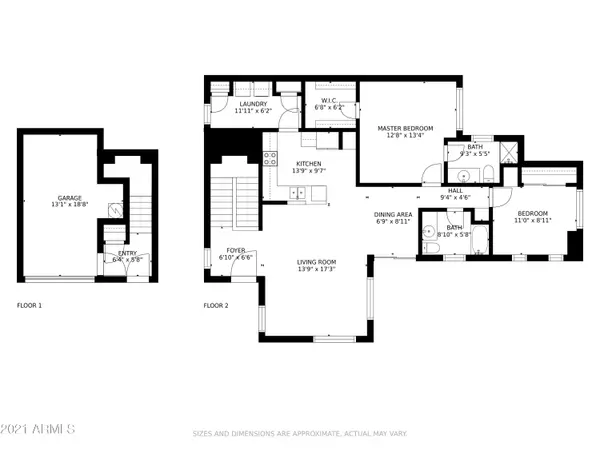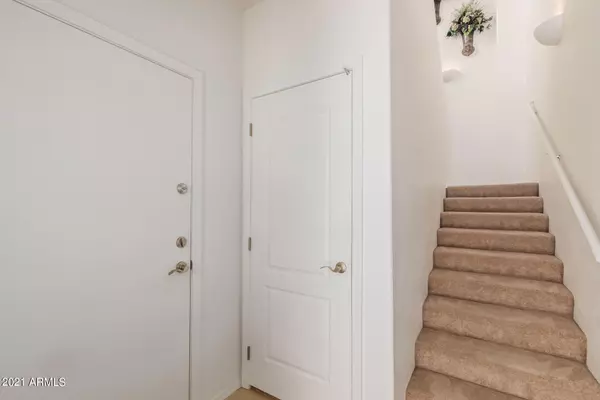$331,500
$320,000
3.6%For more information regarding the value of a property, please contact us for a free consultation.
2 Beds
2 Baths
1,138 SqFt
SOLD DATE : 11/18/2021
Key Details
Sold Price $331,500
Property Type Condo
Sub Type Apartment Style/Flat
Listing Status Sold
Purchase Type For Sale
Square Footage 1,138 sqft
Price per Sqft $291
Subdivision Biagio Condominiums
MLS Listing ID 6301780
Sold Date 11/18/21
Bedrooms 2
HOA Fees $285/mo
HOA Y/N Yes
Originating Board Arizona Regional Multiple Listing Service (ARMLS)
Year Built 2006
Annual Tax Amount $1,709
Tax Year 2021
Lot Size 1,695 Sqft
Acres 0.04
Property Description
Location. Location,Location! Checkout this gem in the resort style, gated community of Biagio! This adorable and cozy upstairs, end-unit condo provides 2 beds, 2 baths, and a large balcony. Welcoming interior is filled with natural light, and has neutral paint, carpet flooring t/out, and a spacious living, dining, and kitchen great for entertaining. Ample cabinets and sleek black appliances complete the kitchen space. Main bedroom includes a walk-in closet and a private bath. You will love the amazing balcony views of the common greenbelt area, pool and courtyard. It will surely become your favorite spot. The best part - the unit is being sold FURNISHED! Other amenities include clubhouse, spa, and gym. Quick access to 101, restaurants and shopping. Stop by today!
Location
State AZ
County Maricopa
Community Biagio Condominiums
Direction Head south on S Rural Rd toward W Chandler Blvd. Turn left into community. Community main entrance will be on the left.
Rooms
Other Rooms Great Room
Den/Bedroom Plus 2
Separate Den/Office N
Interior
Interior Features Fire Sprinklers, Soft Water Loop, Pantry, 3/4 Bath Master Bdrm, High Speed Internet, Laminate Counters
Heating Electric
Cooling Refrigeration, Ceiling Fan(s)
Flooring Carpet, Linoleum, Tile
Fireplaces Number No Fireplace
Fireplaces Type None
Fireplace No
Window Features Double Pane Windows
SPA None
Exterior
Exterior Feature Balcony
Garage Dir Entry frm Garage, Electric Door Opener
Garage Spaces 1.0
Garage Description 1.0
Fence None
Pool None
Community Features Gated Community, Community Spa Htd, Community Pool, Near Bus Stop, Biking/Walking Path, Clubhouse
Utilities Available SRP
Amenities Available Management
Waterfront No
Roof Type Tile,Foam
Private Pool No
Building
Lot Description Gravel/Stone Front
Story 2
Builder Name STARPOINTE COMMUNITIES
Sewer Public Sewer
Water City Water
Structure Type Balcony
New Construction Yes
Schools
Elementary Schools Las Brisas Elementary School - Glendale
Middle Schools Kyrene Aprende Middle School
High Schools Corona Del Sol High School
School District Tempe Union High School District
Others
HOA Name Biagio HOA
HOA Fee Include Roof Repair,Insurance,Sewer,Pest Control,Maintenance Grounds,Trash,Water,Roof Replacement,Maintenance Exterior
Senior Community No
Tax ID 301-66-293
Ownership Condominium
Acceptable Financing Cash, Conventional
Horse Property N
Listing Terms Cash, Conventional
Financing Conventional
Read Less Info
Want to know what your home might be worth? Contact us for a FREE valuation!

Our team is ready to help you sell your home for the highest possible price ASAP

Copyright 2024 Arizona Regional Multiple Listing Service, Inc. All rights reserved.
Bought with Jason Mitchell Real Estate
GET MORE INFORMATION

Partner | Lic# SA520943000
integrityinrealestate@gmail.com
17215 N. 72nd Drive, Building B Suite 115, Glendale, AZ, 85308






