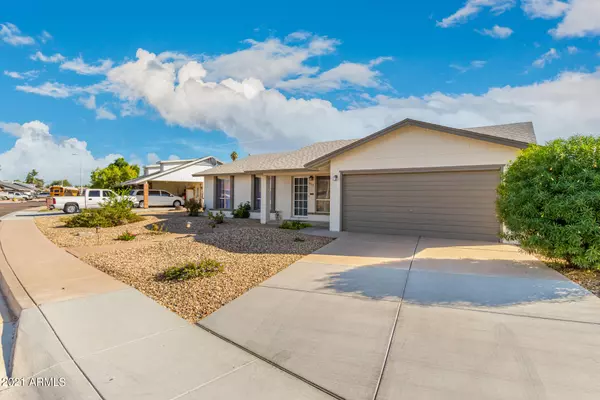$440,900
$415,000
6.2%For more information regarding the value of a property, please contact us for a free consultation.
3 Beds
2 Baths
1,571 SqFt
SOLD DATE : 11/19/2021
Key Details
Sold Price $440,900
Property Type Single Family Home
Sub Type Single Family - Detached
Listing Status Sold
Purchase Type For Sale
Square Footage 1,571 sqft
Price per Sqft $280
Subdivision Colonia Coronita Amd
MLS Listing ID 6311051
Sold Date 11/19/21
Style Ranch
Bedrooms 3
HOA Y/N No
Originating Board Arizona Regional Multiple Listing Service (ARMLS)
Year Built 1978
Annual Tax Amount $1,285
Tax Year 2021
Lot Size 7,880 Sqft
Acres 0.18
Property Description
Upgraded home is now on the market! This well-cared for property NO HOA features a colorful front yard, exterior painted in 2020, & a porch perfect to enjoy your morning coffee. Welcoming interior boasts handsome laminate floors, freshly painted walls (2021), abundant natural light, & a semi-open floor plan that flows perfectly. All appliances are included in this delightful kitchen offering a plethora of white cabinetry, tile counters, recessed lighting, & peninsula w/breakfast bar. The main bedroom has access to the back patio, a walk-in closet, & an updated bathroom w/designer touches & new fixtures. Dreamy backyard enjoys a covered patio, window bar, shimmering pool, lush grass, & a comfy patio that receives the nice shade of a mature citrus tree. Heat pump was installed in June 2021, all bathrooms updated in 2021, roof replaced in 2010, garage door opener replaced in 2019, sand filter replaced in 2019, & a new washing machine are updates that can't be left unsaid. What are you waiting for? Act now before it's gone! Owner is the agent that holds an active Real Estate License in the state of AZ!
Location
State AZ
County Maricopa
Community Colonia Coronita Amd
Direction South on Cooper to Chandler Blvd East to 132nd St south to Commonwealth Circle east to home
Rooms
Other Rooms Family Room
Master Bedroom Not split
Den/Bedroom Plus 3
Separate Den/Office N
Interior
Interior Features Breakfast Bar, No Interior Steps, Roller Shields, Pantry, Full Bth Master Bdrm, High Speed Internet
Heating Electric
Cooling Refrigeration, Ceiling Fan(s)
Flooring Carpet, Laminate, Tile
Fireplaces Number No Fireplace
Fireplaces Type None
Fireplace No
Window Features Mechanical Sun Shds
SPA None
Exterior
Exterior Feature Covered Patio(s), Patio
Garage Attch'd Gar Cabinets, Dir Entry frm Garage, Electric Door Opener
Garage Spaces 2.0
Garage Description 2.0
Fence Block
Pool Private
Utilities Available SRP
Amenities Available None
Waterfront No
Roof Type Composition
Private Pool Yes
Building
Lot Description Alley, Desert Front, Gravel/Stone Front, Gravel/Stone Back, Grass Back, Auto Timer H2O Front, Auto Timer H2O Back
Story 1
Builder Name DESIGN MASTER HOMES
Sewer Public Sewer
Water City Water
Architectural Style Ranch
Structure Type Covered Patio(s),Patio
New Construction Yes
Schools
Elementary Schools Chandler Traditional Academy - Humphrey
Middle Schools Willis Junior High School
High Schools Perry High School
School District Chandler Unified District
Others
HOA Fee Include No Fees
Senior Community No
Tax ID 303-01-257
Ownership Fee Simple
Acceptable Financing Cash, Conventional
Horse Property N
Listing Terms Cash, Conventional
Financing Cash
Special Listing Condition Owner/Agent
Read Less Info
Want to know what your home might be worth? Contact us for a FREE valuation!

Our team is ready to help you sell your home for the highest possible price ASAP

Copyright 2024 Arizona Regional Multiple Listing Service, Inc. All rights reserved.
Bought with Great Way Real Estate
GET MORE INFORMATION

Partner | Lic# SA520943000
integrityinrealestate@gmail.com
17215 N. 72nd Drive, Building B Suite 115, Glendale, AZ, 85308






