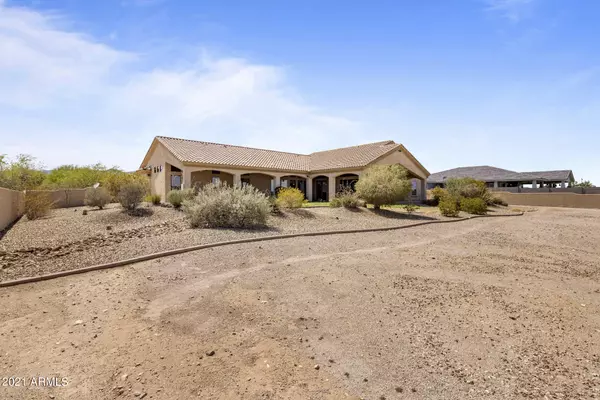$1,150,000
$1,150,000
For more information regarding the value of a property, please contact us for a free consultation.
6 Beds
3.5 Baths
3,526 SqFt
SOLD DATE : 03/30/2022
Key Details
Sold Price $1,150,000
Property Type Single Family Home
Sub Type Single Family - Detached
Listing Status Sold
Purchase Type For Sale
Square Footage 3,526 sqft
Price per Sqft $326
Subdivision Metes And Bounds
MLS Listing ID 6260176
Sold Date 03/30/22
Style Ranch
Bedrooms 6
HOA Y/N No
Originating Board Arizona Regional Multiple Listing Service (ARMLS)
Year Built 2009
Annual Tax Amount $5,292
Tax Year 2020
Lot Size 1.245 Acres
Acres 1.25
Property Description
Back on Market!! 1 1/4 acre Horse Property with 6 Bedroom Custom Home. Drive up to Beautiful Desert landscaping, nestled in the foothills of the White Tank Mountains next to Verrado. Gorgeous 6 Bedroom, 3.5 Bathroom. 8ft solid Knotty Alder doors t/o. Formal Dining and Formal Living perfect for your Grand Piano. Kitchen has Cherry wood tall cabinets, Wolf Double Wall Oven, Wolf cooktop, SubZero side by side/drawer frig, Beverage Cooler frig. Bosch dishwasher, undermount sink. Huge Granite island with lots of storage underneath. Soaring 20ft ceilings, Master bath has jet tub, giant walk in closet Big Bedrooms with Wood floors and Custom Wood Shutters on the west side of house and wood blinds on east side. In wall vacuum system. 3 AC units, 2 Hot water heaters. Block Fence around propert
Location
State AZ
County Maricopa
Community Metes And Bounds
Direction I-10 west to Jackrabbit Trail, then north on Jackrabbit to Meadowbrook. West on Meadowbrook to 199th Ave. North on 199th Ave to home on the right.
Rooms
Other Rooms Family Room
Master Bedroom Split
Den/Bedroom Plus 7
Separate Den/Office Y
Interior
Interior Features Eat-in Kitchen, Breakfast Bar, 9+ Flat Ceilings, Vaulted Ceiling(s), Kitchen Island, Pantry, Double Vanity, Full Bth Master Bdrm, Separate Shwr & Tub, Tub with Jets, High Speed Internet, Granite Counters
Heating Electric
Cooling Refrigeration
Flooring Tile, Wood
Fireplaces Number No Fireplace
Fireplaces Type None
Fireplace No
Window Features Double Pane Windows
SPA None
Exterior
Exterior Feature Patio
Garage RV Access/Parking
Garage Spaces 3.0
Garage Description 3.0
Fence Block
Pool None
Utilities Available APS
Amenities Available None
Waterfront No
View City Lights, Mountain(s)
Roof Type Tile
Private Pool No
Building
Lot Description Sprinklers In Rear, Sprinklers In Front, Desert Back, Desert Front, Grass Back
Story 1
Builder Name Narrow Gate
Sewer Septic Tank
Water Pvt Water Company
Architectural Style Ranch
Structure Type Patio
New Construction Yes
Schools
Elementary Schools Verrado Elementary School
Middle Schools Verrado Middle School
High Schools Verrado High School
School District Agua Fria Union High School District
Others
HOA Fee Include No Fees
Senior Community No
Tax ID 502-28-569
Ownership Fee Simple
Acceptable Financing Cash, Conventional
Horse Property Y
Listing Terms Cash, Conventional
Financing Conventional
Read Less Info
Want to know what your home might be worth? Contact us for a FREE valuation!

Our team is ready to help you sell your home for the highest possible price ASAP

Copyright 2024 Arizona Regional Multiple Listing Service, Inc. All rights reserved.
Bought with 50 STATES Realty
GET MORE INFORMATION

Partner | Lic# SA520943000
integrityinrealestate@gmail.com
17215 N. 72nd Drive, Building B Suite 115, Glendale, AZ, 85308






