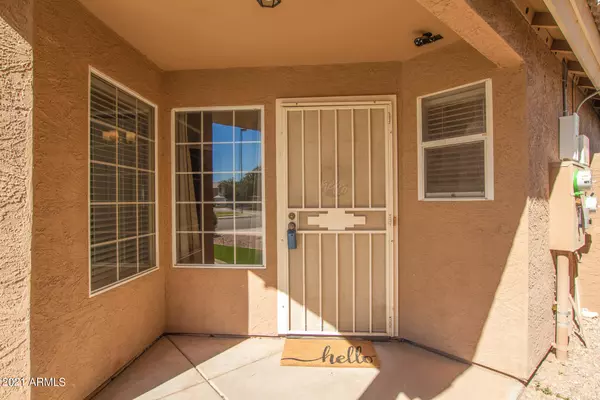$460,000
$474,900
3.1%For more information regarding the value of a property, please contact us for a free consultation.
4 Beds
2.5 Baths
1,544 SqFt
SOLD DATE : 12/02/2021
Key Details
Sold Price $460,000
Property Type Single Family Home
Sub Type Single Family Residence
Listing Status Sold
Purchase Type For Sale
Square Footage 1,544 sqft
Price per Sqft $297
Subdivision Superstition Springs
MLS Listing ID 6311676
Sold Date 12/02/21
Style Contemporary
Bedrooms 4
HOA Fees $41/qua
HOA Y/N Yes
Year Built 1996
Annual Tax Amount $1,396
Tax Year 2021
Lot Size 5,262 Sqft
Acres 0.12
Property Sub-Type Single Family Residence
Source Arizona Regional Multiple Listing Service (ARMLS)
Property Description
COMPLETELY REMODELED FOR CONTEMPORARY LIVING. OVER $95,000 IN PROPERTY FEATURES, REMODELING & HOME IMPROVEMENTS. PLEASE SEE DOCUMENTS TAB FOR ITEMIZED LIST OF UPGRADES & AMAZING BUYER INCENTIVES, INCLUDING $5,000 TOWARDS BUYERS CLOSING COSTS, 80-INCH BIG SCREEN, 5-WAY SPEAKER SURROUND SOUND SYSTEM, WASHER, DRYER & REFRIGERATOR! GREAT HOME VALUE FEATURES INCLUDE OWNED SOLAR PANEL SYSTEM (No Solar Lease To Pay) PRIVATE POOL, PLAYTIME PUTTING GREEN, EXTRA PARKING PAVERS, SPACE TO ADD RV GATE. GUEST BEDROOM DOWNSTAIRS. WHOLE HOUSE REMODEL INCLUDES X-Large Custom Shower with Clear Glass Enclosure, New Paint inside & out, ALL New Flooring Throughout, ALL New Premium Light Fixtures & Contemporary Fans T/O, Completely Remodeled Kitchen, ALL New Stainless-Steel Appliances, ALL New Quartz Countertop Contemporary Premium White Cabinets
Upgraded Extra Large Kitchen Sink
Premium Brushed Nickel Kitchen Faucet
Recessed Lighting
Master Bathroom Completely Remodeled:
Quartz Countertops, Undermount Sinks, Premium Cabinets, New Light Fixtures, New Faucets
Extra Large Walk-in Custom Shower with Marble Surround & Clear Glass Enclosure
ALL Guest Bathrooms Completely Remodeled:
Quartz Countertops, Undermount Sinks, Premium Cabinets, New Light Fixtures, New Faucets
New Upgraded Baseboards Throughout
2-inch Horizontal Window Coverings
Private Pool Recently Refinished
Removable Pool Fence & Pool Basketball Hoop Convey with Premium Offer
Premium Umbrella, Deluxe Table & Chairs Convey with Premium Offer
Putting Green recently installed
Premium Washer, Dryer, and Refrigerator Convey with Premium Offer
$5,000 towards Buyers Closing Costs with Premium Offer of $480,000 or more
Location
State AZ
County Maricopa
Community Superstition Springs
Rooms
Other Rooms Great Room, Family Room
Master Bedroom Upstairs
Den/Bedroom Plus 4
Separate Den/Office N
Interior
Interior Features High Speed Internet, Granite Counters, Double Vanity, Upstairs, Eat-in Kitchen, 9+ Flat Ceilings, Vaulted Ceiling(s), Kitchen Island, Pantry, Full Bth Master Bdrm
Heating Mini Split, Natural Gas
Cooling Central Air, Ceiling Fan(s), Mini Split
Flooring Laminate, Tile
Fireplaces Type None
Fireplace No
Window Features Low-Emissivity Windows,Dual Pane
Appliance Electric Cooktop
SPA None
Exterior
Exterior Feature Playground
Parking Features RV Access/Parking, Garage Door Opener, Direct Access
Garage Spaces 2.0
Garage Description 2.0
Fence Block
Pool Fenced
Community Features Playground, Biking/Walking Path
Roof Type Tile
Porch Covered Patio(s), Patio
Private Pool No
Building
Lot Description Sprinklers In Rear, Sprinklers In Front, Grass Front, Grass Back, Synthetic Grass Frnt, Synthetic Grass Back
Story 2
Builder Name SHEA HOMES
Sewer Public Sewer
Water City Water
Architectural Style Contemporary
Structure Type Playground
New Construction No
Schools
Elementary Schools Superstition Springs Elementary
Middle Schools Highland Jr High School
High Schools Desert Ridge High
School District Gilbert Unified District
Others
HOA Name Superstition Springs
HOA Fee Include Maintenance Grounds,Street Maint
Senior Community No
Tax ID 309-09-123
Ownership Fee Simple
Acceptable Financing Cash, Conventional, FHA, VA Loan
Horse Property N
Listing Terms Cash, Conventional, FHA, VA Loan
Financing Conventional
Read Less Info
Want to know what your home might be worth? Contact us for a FREE valuation!

Our team is ready to help you sell your home for the highest possible price ASAP

Copyright 2025 Arizona Regional Multiple Listing Service, Inc. All rights reserved.
Bought with Realty ONE Group
GET MORE INFORMATION
Partner | Lic# SA520943000
integrityinrealestate@gmail.com
17215 N. 72nd Drive, Building B Suite 115, Glendale, AZ, 85308






