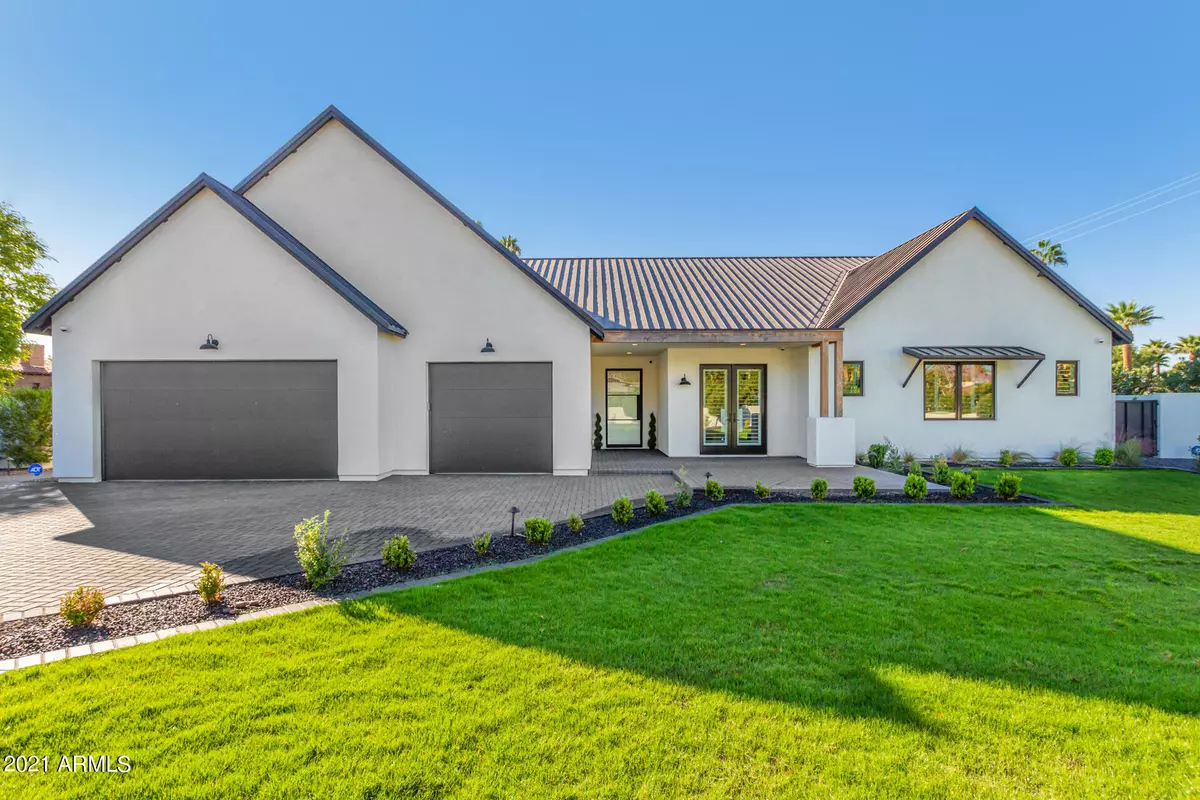$3,150,000
$3,150,000
For more information regarding the value of a property, please contact us for a free consultation.
4 Beds
4.5 Baths
4,262 SqFt
SOLD DATE : 12/28/2021
Key Details
Sold Price $3,150,000
Property Type Single Family Home
Sub Type Single Family Residence
Listing Status Sold
Purchase Type For Sale
Square Footage 4,262 sqft
Price per Sqft $739
Subdivision Arcadia
MLS Listing ID 6314593
Sold Date 12/28/21
Style Contemporary,Ranch
Bedrooms 4
HOA Y/N No
Year Built 2019
Annual Tax Amount $8,906
Tax Year 2021
Lot Size 0.550 Acres
Acres 0.55
Property Sub-Type Single Family Residence
Property Description
Exquisite Custom Estate in Arcadia Proper, Perfectly Located On The Desirable Lafayette Blvd. Open concept floor plan has a great room with soaring ceilings and plenty of natural light. Your eyes will be immediately drawn to the 16' sliding door that will open wide to a lushly landscaped 1/2+ acre lot, with beautiful resort style pool and garden area. The kitchen is perfectly designed with Wolf and Sub-Zero appliances, designer fixtures, counter space for prep and serving, with more cabinets than you can imagine. The split floor plan provides a tranquil master suite with impeccable finishes, 2 large walk in closets and complete with its own laundry. The secondary wing has bonus space for the kids and en-suites in all bedrooms. Minutes from the Valley's best shops, restaurants, Phoenician Phoenician Resort, Waterfront and Old Town. Take advantage of this great buying opportunity.
Location
State AZ
County Maricopa
Community Arcadia
Direction South on 56th St to Lafayette Blvd. Property on the Southeast corner of 56th St & Lafayette Blvd.
Rooms
Other Rooms Great Room, BonusGame Room
Master Bedroom Split
Den/Bedroom Plus 6
Separate Den/Office Y
Interior
Interior Features High Speed Internet, Granite Counters, Double Vanity, Breakfast Bar, 9+ Flat Ceilings, Vaulted Ceiling(s), Kitchen Island, Full Bth Master Bdrm, Separate Shwr & Tub
Heating Electric
Cooling Central Air
Flooring Carpet, Tile, Wood
Fireplaces Type 1 Fireplace, 2 Fireplace
Fireplace Yes
Window Features Low-Emissivity Windows,Dual Pane
Appliance Gas Cooktop
SPA None
Laundry Wshr/Dry HookUp Only
Exterior
Exterior Feature Built-in Barbecue
Parking Features Garage Door Opener
Garage Spaces 3.0
Garage Description 3.0
Fence Block
Roof Type Metal
Porch Covered Patio(s)
Private Pool Yes
Building
Lot Description Sprinklers In Rear, Sprinklers In Front, Corner Lot, Grass Front, Grass Back
Story 1
Builder Name Green Street Communities
Sewer Sewer in & Cnctd, Public Sewer
Water City Water
Architectural Style Contemporary, Ranch
Structure Type Built-in Barbecue
New Construction No
Schools
Elementary Schools Hopi Elementary School
Middle Schools Ingleside Middle School
High Schools Arcadia High School
School District Scottsdale Unified District
Others
HOA Fee Include No Fees
Senior Community No
Tax ID 128-28-020-J
Ownership Fee Simple
Acceptable Financing Cash, Conventional, VA Loan
Horse Property N
Disclosures Seller Discl Avail
Possession Close Of Escrow
Listing Terms Cash, Conventional, VA Loan
Financing Conventional
Read Less Info
Want to know what your home might be worth? Contact us for a FREE valuation!

Our team is ready to help you sell your home for the highest possible price ASAP

Copyright 2025 Arizona Regional Multiple Listing Service, Inc. All rights reserved.
Bought with Russ Lyon Sotheby's International Realty
GET MORE INFORMATION
Partner | Lic# SA520943000
integrityinrealestate@gmail.com
17215 N. 72nd Drive, Building B Suite 115, Glendale, AZ, 85308






