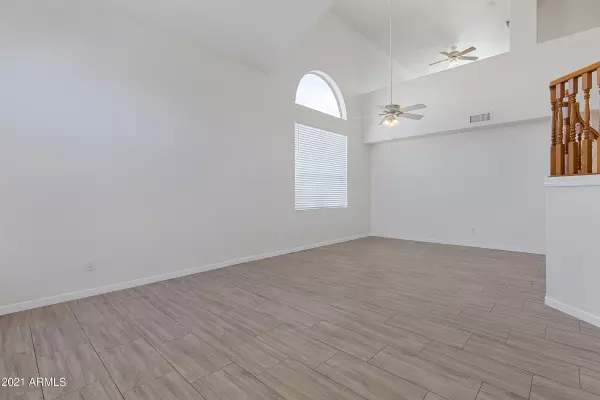$466,500
$430,000
8.5%For more information regarding the value of a property, please contact us for a free consultation.
3 Beds
2.5 Baths
2,096 SqFt
SOLD DATE : 12/10/2021
Key Details
Sold Price $466,500
Property Type Single Family Home
Sub Type Single Family Residence
Listing Status Sold
Purchase Type For Sale
Square Footage 2,096 sqft
Price per Sqft $222
Subdivision Parcel 13 At Superstition Springs
MLS Listing ID 6319660
Sold Date 12/10/21
Style Santa Barbara/Tuscan
Bedrooms 3
HOA Fees $68/qua
HOA Y/N Yes
Year Built 1994
Annual Tax Amount $1,813
Tax Year 2021
Lot Size 7,558 Sqft
Acres 0.17
Property Sub-Type Single Family Residence
Source Arizona Regional Multiple Listing Service (ARMLS)
Property Description
Welcome Home! Centrally located and ready to move in home that has new updates throughout - new roof and flooring in 2018, new AC in 2020, new garage door, interior and exterior painted in 2021, and the list goes on. Open floorplan with formal living and dining room. Kitchen updated with new island. Master bedroom has picturesque views of Superstition mountain. Large, manicured lot with extended patio, perfect for outdoor entertaining. Garage is equipped with custom cabinetry for all your stoarage needs. Just steps away from community lake and park. Within walking distance to restaurants and movie theater. This home is a MUST see!
Location
State AZ
County Maricopa
Community Parcel 13 At Superstition Springs
Direction Head north on Power. Right on Superstition Springs Blvd. Left onto Clearview Ave. Make right into first entrance ''Clearview at Superstition Springs''. Follow road,take first right. Home on the right.
Rooms
Other Rooms Loft, Family Room
Master Bedroom Upstairs
Den/Bedroom Plus 4
Separate Den/Office N
Interior
Interior Features High Speed Internet, Double Vanity, Upstairs, Eat-in Kitchen, Central Vacuum, Vaulted Ceiling(s), Kitchen Island, Pantry, Full Bth Master Bdrm
Heating Electric
Cooling Central Air, Ceiling Fan(s)
Flooring Tile
Fireplaces Type None
Fireplace No
Window Features Dual Pane
Appliance Electric Cooktop
SPA None
Exterior
Exterior Feature Private Street(s)
Parking Features Garage Door Opener, Attch'd Gar Cabinets
Garage Spaces 2.5
Garage Description 2.5
Fence Block
Pool No Pool
Community Features Lake, Biking/Walking Path
Roof Type Tile
Porch Covered Patio(s), Patio
Private Pool No
Building
Lot Description Cul-De-Sac, Gravel/Stone Front, Gravel/Stone Back, Auto Timer H2O Front, Auto Timer H2O Back
Story 2
Builder Name Unk
Sewer Public Sewer
Water City Water
Architectural Style Santa Barbara/Tuscan
Structure Type Private Street(s)
New Construction No
Schools
Elementary Schools Wilson Elementary School
Middle Schools Fremont Junior High School
High Schools Skyline High School
School District Mesa Unified District
Others
HOA Name Superstition Springs
HOA Fee Include Maintenance Grounds,Street Maint
Senior Community No
Tax ID 218-56-481
Ownership Fee Simple
Acceptable Financing Cash, Conventional, FHA, VA Loan
Horse Property N
Listing Terms Cash, Conventional, FHA, VA Loan
Financing Conventional
Read Less Info
Want to know what your home might be worth? Contact us for a FREE valuation!

Our team is ready to help you sell your home for the highest possible price ASAP

Copyright 2025 Arizona Regional Multiple Listing Service, Inc. All rights reserved.
Bought with Coldwell Banker Realty
GET MORE INFORMATION
Partner | Lic# SA520943000
integrityinrealestate@gmail.com
17215 N. 72nd Drive, Building B Suite 115, Glendale, AZ, 85308






