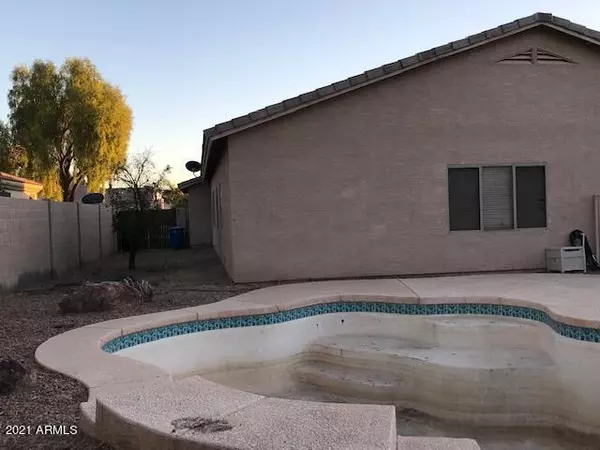$500,000
$499,900
For more information regarding the value of a property, please contact us for a free consultation.
3 Beds
2 Baths
2,015 SqFt
SOLD DATE : 12/03/2021
Key Details
Sold Price $500,000
Property Type Single Family Home
Sub Type Single Family - Detached
Listing Status Sold
Purchase Type For Sale
Square Footage 2,015 sqft
Price per Sqft $248
Subdivision Cooper Commons 2 Parcel 2
MLS Listing ID 6321255
Sold Date 12/03/21
Style Santa Barbara/Tuscan
Bedrooms 3
HOA Fees $41/qua
HOA Y/N Yes
Originating Board Arizona Regional Multiple Listing Service (ARMLS)
Year Built 2001
Annual Tax Amount $2,046
Tax Year 2021
Lot Size 7,681 Sqft
Acres 0.18
Property Description
***LOCATION LOCATION***ALL ORIGINAL/OWNER,LARGE GREAT ROOM WITH VAULTED CEILINGS,KITCHEN HAS GRANITE COUNTER TOPS. MASTER HAS SEPERATE SHOWER AND SOAKING TUB, DUAL SINKS AND WALK IN CLOSET. TILE IN MAIN TRAFFIC AREAS AND EXTRA CABINETRY FOR STORAGE, EXTRA BONUS ROOM FOR OFFICE OR CAN EASILY BE CONVERTED TO A 4TH BEDROOM BY ADDING A CLOSET,HUGE LAUNDRY ROOM,FENCED DIVING POOL W/WATER FEATURE AND EXTRA COOL DECK FOR LOUNGING/ENTERTAINING,RV GATE ON SIDE OF HOUSE FOR PARKING ACCESS FOR TOYS OR AREA CAN BE USED FOR DOG RUN,NEEDS TLC
Location
State AZ
County Maricopa
Community Cooper Commons 2 Parcel 2
Direction SOUTH ON COOOPER,EAST ON RICO WAY,SOUTH ON SALT CEDAR PL,WEST ON LA COSTA DR,HOME ON RIGHT
Rooms
Other Rooms Media Room, Family Room
Master Bedroom Not split
Den/Bedroom Plus 4
Separate Den/Office Y
Interior
Interior Features Eat-in Kitchen, No Interior Steps, Vaulted Ceiling(s), Pantry, Double Vanity, Separate Shwr & Tub, High Speed Internet, Granite Counters
Heating Natural Gas
Cooling Refrigeration, Programmable Thmstat, Ceiling Fan(s)
Flooring Carpet, Tile
Fireplaces Number No Fireplace
Fireplaces Type None
Fireplace No
SPA None
Exterior
Exterior Feature Covered Patio(s)
Parking Features RV Gate
Garage Spaces 2.5
Garage Description 2.5
Fence Block
Pool Diving Pool, Fenced, Private
Community Features Near Bus Stop, Biking/Walking Path
Utilities Available SRP
Amenities Available Management, Rental OK (See Rmks)
Roof Type Concrete
Private Pool Yes
Building
Lot Description Sprinklers In Rear, Sprinklers In Front, Gravel/Stone Front, Gravel/Stone Back
Story 1
Builder Name MORRISON HOMES
Sewer Public Sewer
Water City Water
Architectural Style Santa Barbara/Tuscan
Structure Type Covered Patio(s)
New Construction No
Schools
Elementary Schools Jane D. Hull Elementary
Middle Schools San Tan Elementary
High Schools Basha High School
School District Chandler Unified District
Others
HOA Name VISION
HOA Fee Include Maintenance Grounds
Senior Community No
Tax ID 303-84-077
Ownership Fee Simple
Acceptable Financing Cash, Conventional, FHA, VA Loan
Horse Property N
Listing Terms Cash, Conventional, FHA, VA Loan
Financing Cash
Read Less Info
Want to know what your home might be worth? Contact us for a FREE valuation!

Our team is ready to help you sell your home for the highest possible price ASAP

Copyright 2024 Arizona Regional Multiple Listing Service, Inc. All rights reserved.
Bought with Realty USA Southwest
GET MORE INFORMATION

Partner | Lic# SA520943000
integrityinrealestate@gmail.com
17215 N. 72nd Drive, Building B Suite 115, Glendale, AZ, 85308






