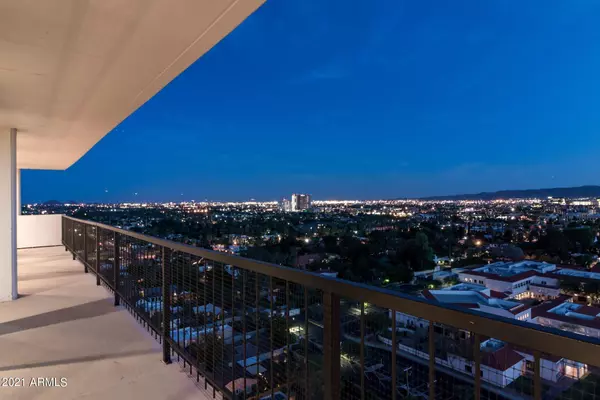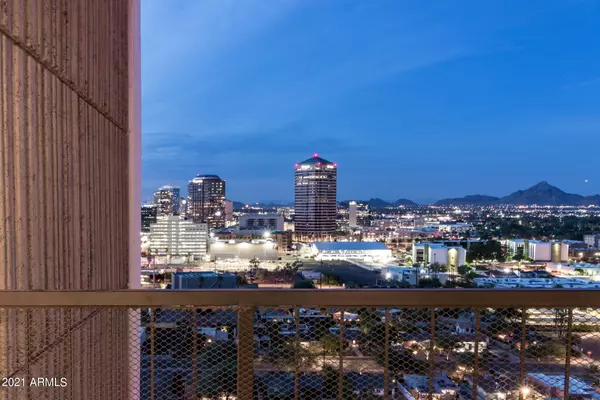$615,000
$627,000
1.9%For more information regarding the value of a property, please contact us for a free consultation.
3 Beds
2 Baths
1,812 SqFt
SOLD DATE : 01/21/2022
Key Details
Sold Price $615,000
Property Type Condo
Sub Type Apartment Style/Flat
Listing Status Sold
Purchase Type For Sale
Square Footage 1,812 sqft
Price per Sqft $339
Subdivision Regency House
MLS Listing ID 6304944
Sold Date 01/21/22
Style Contemporary
Bedrooms 3
HOA Fees $1,195/mo
HOA Y/N Yes
Originating Board Arizona Regional Multiple Listing Service (ARMLS)
Year Built 1964
Annual Tax Amount $1,676
Tax Year 2021
Lot Size 2,009 Sqft
Acres 0.05
Property Description
VIEWS, VIEWS, & VIEWS! This spacious 18th floor unit features floor to ceiling windows along the entire south side with a private 40' balcony which connects to the living room and two bedrooms. The breathtaking walls of glass provide wonderful natural light and views of the Downtown Phoenix skyline! You'll also find tile flooring throughout, ceiling fans in each bedroom, electronic sunshades in the living room and 2 south facing bedrooms, spacious kitchen with lots of storage. You'll love the private split floor plan, with walk-in closets in 2 of the bedrooms. A second balcony on the north side of the unit with views of Piestewa Peak and Camelback Mountain! Newer dishwasher and stove installed in 2018. The building features a sparkling swimming pool, on site gym and underground parking.
Location
State AZ
County Maricopa
Community Regency House
Direction North on Central. On the right at Hoover St
Rooms
Master Bedroom Split
Den/Bedroom Plus 3
Separate Den/Office N
Interior
Interior Features Elevator, No Interior Steps, Roller Shields, Pantry, Full Bth Master Bdrm, High Speed Internet
Cooling Refrigeration, Ceiling Fan(s)
Flooring Tile
Fireplaces Number No Fireplace
Fireplaces Type None
Fireplace No
SPA None
Exterior
Exterior Feature Balcony, Other, Storage
Garage Addtn'l Purchasable, Electric Door Opener, Assigned, Community Structure, Gated, Permit Required
Garage Spaces 1.0
Garage Description 1.0
Fence None
Pool None
Community Features Community Spa Htd, Community Spa, Community Pool Htd, Community Pool, Near Light Rail Stop, Historic District, Guarded Entry, Concierge, Clubhouse, Fitness Center
Utilities Available APS
Amenities Available Management, Rental OK (See Rmks)
View City Lights, Mountain(s)
Roof Type Built-Up
Private Pool No
Building
Lot Description Corner Lot, Desert Back, Desert Front
Story 22
Builder Name Unknown
Sewer Public Sewer
Water City Water
Architectural Style Contemporary
Structure Type Balcony,Other,Storage
New Construction No
Schools
Elementary Schools Emerson Elementary School
Middle Schools Phoenix Prep Academy
High Schools Central High School
School District Phoenix Union High School District
Others
HOA Name Regency House
HOA Fee Include Sewer,Maintenance Grounds,Air Cond/Heating,Trash,Water
Senior Community No
Tax ID 118-47-238-A
Ownership Fee Simple
Acceptable Financing Cash, Conventional, VA Loan
Horse Property N
Horse Feature See Remarks
Listing Terms Cash, Conventional, VA Loan
Financing Conventional
Read Less Info
Want to know what your home might be worth? Contact us for a FREE valuation!

Our team is ready to help you sell your home for the highest possible price ASAP

Copyright 2024 Arizona Regional Multiple Listing Service, Inc. All rights reserved.
Bought with My Home Group Real Estate
GET MORE INFORMATION

Partner | Lic# SA520943000
integrityinrealestate@gmail.com
17215 N. 72nd Drive, Building B Suite 115, Glendale, AZ, 85308






