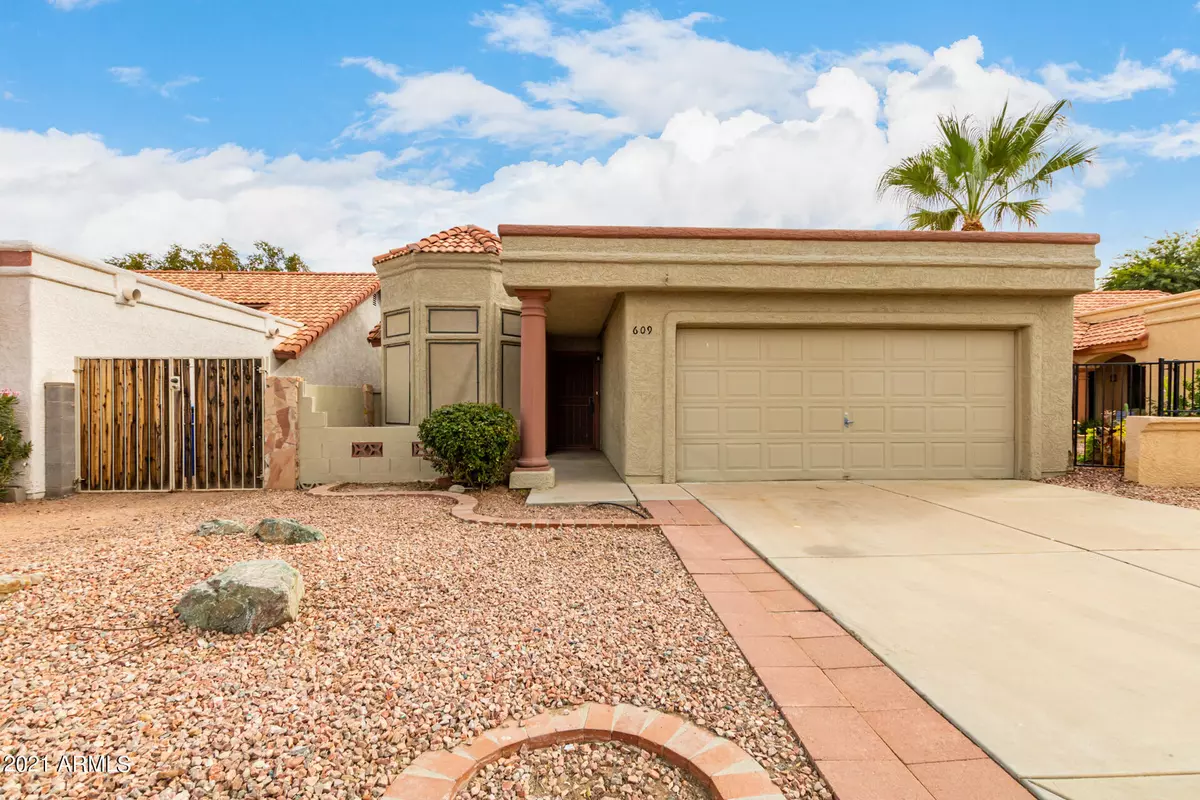$450,000
$449,900
For more information regarding the value of a property, please contact us for a free consultation.
4 Beds
2 Baths
1,685 SqFt
SOLD DATE : 12/28/2021
Key Details
Sold Price $450,000
Property Type Single Family Home
Sub Type Single Family - Detached
Listing Status Sold
Purchase Type For Sale
Square Footage 1,685 sqft
Price per Sqft $267
Subdivision Landing At Chandler Ranch
MLS Listing ID 6325000
Sold Date 12/28/21
Bedrooms 4
HOA Fees $116/mo
HOA Y/N Yes
Originating Board Arizona Regional Multiple Listing Service (ARMLS)
Year Built 1986
Annual Tax Amount $1,609
Tax Year 2021
Lot Size 4,321 Sqft
Acres 0.1
Property Description
Fantastic 4 beds, 2 baths Chandler home could be yours today! This is a tastefully REMODELED and move in ready property just what you're looking for. Come inside to discover a delightful interior featuring striking vaulted ceilings, neutral paint, wood-like flooring in main areas, carpet in bedrooms, dining, & fireplace living room, all in an open space filled w/natural lighting. Stunning modern kitchen comes complete with a lovely breakfast room with sunny bay windows, ample white cabinetry, great appliances, quartz counters, & pantry. Main bedroom gives you a private patio exit, and en suite w/dual sinks, and spacious closets. Perfectly-sized backyard boasts a patio, and paver side yard w/gate. Check out the amazing amenities that this lakeside community has to offer. Stop by today
Location
State AZ
County Maricopa
Community Landing At Chandler Ranch
Direction Head S on S McQueen Rd toward E Pecos Rd. Turn L onto E Pecos Rd. Turn L onto S Canal Dr. Turn R onto E Landing Ave. Turn L onto S Rio Dr. Turn R onto S Danyell Dr. Property will be on the L.
Rooms
Den/Bedroom Plus 4
Separate Den/Office N
Interior
Interior Features Vaulted Ceiling(s), Pantry, 3/4 Bath Master Bdrm, Double Vanity, High Speed Internet
Heating Electric
Cooling Refrigeration, Ceiling Fan(s)
Flooring Carpet, Laminate
Fireplaces Type 1 Fireplace, Family Room
Fireplace Yes
SPA None
Laundry Wshr/Dry HookUp Only
Exterior
Exterior Feature Patio
Parking Features Dir Entry frm Garage, Electric Door Opener
Garage Spaces 2.0
Garage Description 2.0
Fence Block
Pool None
Community Features Community Pool, Lake Subdivision, Biking/Walking Path
Utilities Available SRP
Amenities Available Management
Roof Type Tile
Private Pool No
Building
Lot Description Sprinklers In Rear, Sprinklers In Front, Desert Front, Gravel/Stone Front, Gravel/Stone Back
Story 1
Builder Name Unknown
Sewer Public Sewer
Water City Water
Structure Type Patio
New Construction No
Schools
Elementary Schools Rudy G Bologna Elementary
Middle Schools Willis Junior High School
High Schools Perry High School
School District Chandler Unified District
Others
HOA Name TRI CITY PROPERTY
HOA Fee Include Maintenance Grounds
Senior Community No
Tax ID 303-02-801
Ownership Fee Simple
Acceptable Financing Cash, Conventional, FHA, VA Loan
Horse Property N
Listing Terms Cash, Conventional, FHA, VA Loan
Financing Cash
Special Listing Condition Equitable Interest, N/A
Read Less Info
Want to know what your home might be worth? Contact us for a FREE valuation!

Our team is ready to help you sell your home for the highest possible price ASAP

Copyright 2024 Arizona Regional Multiple Listing Service, Inc. All rights reserved.
Bought with My Home Group Real Estate
GET MORE INFORMATION

Partner | Lic# SA520943000
integrityinrealestate@gmail.com
17215 N. 72nd Drive, Building B Suite 115, Glendale, AZ, 85308






