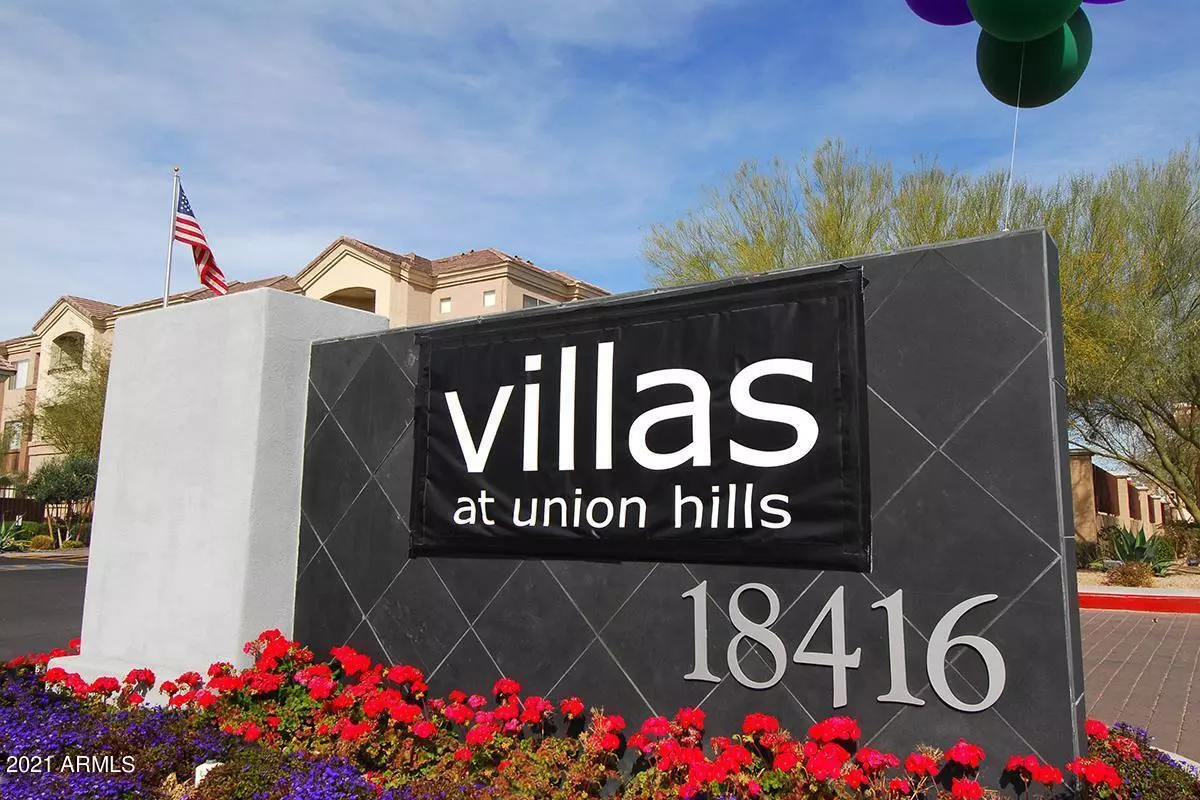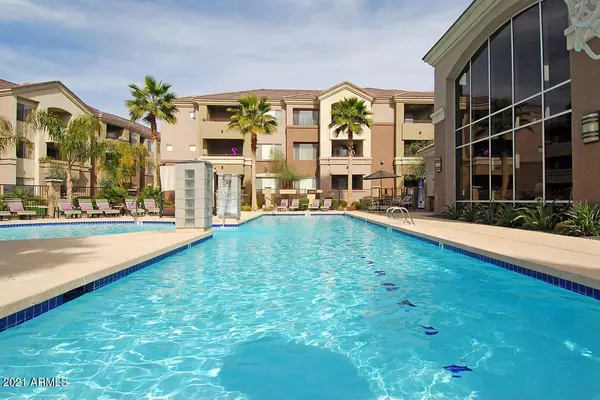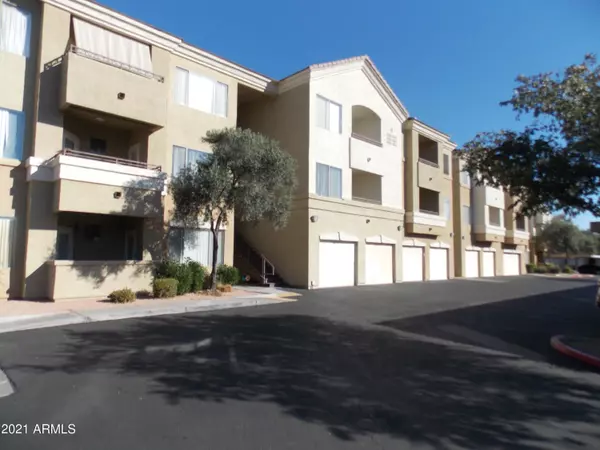$245,000
$264,900
7.5%For more information regarding the value of a property, please contact us for a free consultation.
1 Bed
1 Bath
1,068 SqFt
SOLD DATE : 01/14/2022
Key Details
Sold Price $245,000
Property Type Condo
Sub Type Apartment
Listing Status Sold
Purchase Type For Sale
Square Footage 1,068 sqft
Price per Sqft $229
Subdivision Union Hills Condominium
MLS Listing ID 6327593
Sold Date 01/14/22
Style Santa Barbara/Tuscan
Bedrooms 1
HOA Fees $244/mo
HOA Y/N Yes
Year Built 2005
Annual Tax Amount $910
Tax Year 2021
Lot Size 993 Sqft
Acres 0.02
Property Sub-Type Apartment
Source Arizona Regional Multiple Listing Service (ARMLS)
Property Description
This unit is located in a well maintained complex with resort style amenities. At 1068 sq. ft., it is the largest floor plan at the Villas. It has been upgraded with new ceramic plank flooring, granite countertops in the kitchen and bathroom, new water heater, and entire unit freshly painted! It features an oversized kitchen island, a large computer work area, a spacious living room, walk in closet, laundry room and storage room, AND AN ATTACHED GARAGE WITH EPOXIED FLOOR!
Location
State AZ
County Maricopa
Community Union Hills Condominium
Direction From the intersection of Cave Creek Rd and Union Hills, go south on Union Hills 1/2 block and turn right into the complex. Enter the gate code and pull up to the north gate. The unit is in building 9.
Rooms
Master Bedroom Not split
Den/Bedroom Plus 1
Separate Den/Office N
Interior
Interior Features Granite Counters, Double Vanity, Breakfast Bar, Kitchen Island, Pantry, Full Bth Master Bdrm
Heating Electric
Cooling Central Air, Ceiling Fan(s)
Flooring Tile
Fireplaces Type None
Fireplace No
SPA None
Exterior
Parking Features Garage Door Opener, Extended Length Garage, Direct Access
Garage Spaces 1.0
Garage Description 1.0
Fence Block, Wrought Iron
Pool No Pool
Community Features Gated, Community Spa Htd, Community Pool Htd, Fitness Center
Roof Type Tile,Built-Up
Private Pool No
Building
Lot Description Desert Back
Story 3
Builder Name unknown
Sewer Public Sewer
Water City Water
Architectural Style Santa Barbara/Tuscan
New Construction No
Schools
Elementary Schools Echo Mountain Intermediate School
Middle Schools Vista Verde Middle School
High Schools North Canyon High School
School District Paradise Valley Unified District
Others
HOA Name Union Hills Condo
HOA Fee Include Sewer,Trash,Water,Roof Replacement,Maintenance Exterior
Senior Community No
Tax ID 214-07-519
Ownership Condominium
Acceptable Financing Cash, Conventional
Horse Property N
Disclosures Seller Discl Avail
Possession Close Of Escrow
Listing Terms Cash, Conventional
Financing Conventional
Special Listing Condition Owner/Agent
Read Less Info
Want to know what your home might be worth? Contact us for a FREE valuation!

Our team is ready to help you sell your home for the highest possible price ASAP

Copyright 2025 Arizona Regional Multiple Listing Service, Inc. All rights reserved.
Bought with Attorneys Realty
GET MORE INFORMATION

Partner | Lic# SA520943000
integrityinrealestate@gmail.com
17215 N. 72nd Drive, Building B Suite 115, Glendale, AZ, 85308






