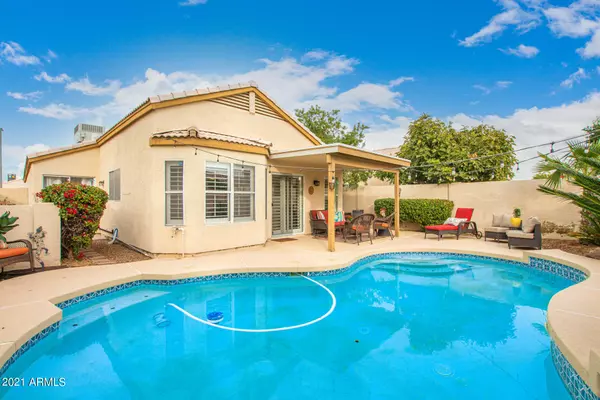$510,000
$495,000
3.0%For more information regarding the value of a property, please contact us for a free consultation.
3 Beds
2 Baths
1,418 SqFt
SOLD DATE : 01/13/2022
Key Details
Sold Price $510,000
Property Type Single Family Home
Sub Type Single Family Residence
Listing Status Sold
Purchase Type For Sale
Square Footage 1,418 sqft
Price per Sqft $359
Subdivision Belmont
MLS Listing ID 6331243
Sold Date 01/13/22
Style Ranch
Bedrooms 3
HOA Fees $23/qua
HOA Y/N Yes
Year Built 1994
Annual Tax Amount $1,707
Tax Year 2021
Lot Size 4,399 Sqft
Acres 0.1
Property Sub-Type Single Family Residence
Source Arizona Regional Multiple Listing Service (ARMLS)
Property Description
Take a look at this charming home w/3 bedrooms & 2 bathrooms! Enter to discover an inviting interior offering neutral palette, custom plantation shutters, vaulted ceilings, lovely new light fixtures and ceiling fans throughout, & handsome upgraded LVP wood-look floors. Open the stylish sliding doors to find the 3rd bedroom, currently set up as a den. The living room has enough space for fun gatherings! The eat-in kitchen features white cabinets, a pantry, SS appliances, & a breakfast nook w/a bay window overlooking the backyard as well as moveable island. The main bedroom has private access to the back patio and an ensuite w/dual sinks & a walk-in closet. The backyard provides a covered patio & a sparkling pool excellent for the summer. Hurry before it's gone! Book a showing today!
Location
State AZ
County Maricopa
Community Belmont
Direction Heading east on Bell Rd, Turn north onto 44th St, Turn west onto Hartford Ave. Property will be on the left.
Rooms
Other Rooms Great Room, Family Room
Den/Bedroom Plus 3
Separate Den/Office N
Interior
Interior Features High Speed Internet, Double Vanity, Eat-in Kitchen, No Interior Steps, Vaulted Ceiling(s), Pantry, Full Bth Master Bdrm, Separate Shwr & Tub
Heating Electric
Cooling Central Air, Ceiling Fan(s)
Flooring Laminate, Vinyl
Fireplaces Type None
Fireplace No
Window Features Dual Pane
SPA None
Laundry Wshr/Dry HookUp Only
Exterior
Parking Features Garage Door Opener, Direct Access
Garage Spaces 2.0
Garage Description 2.0
Fence Block
Pool Private
Community Features Biking/Walking Path
Roof Type Tile
Porch Covered Patio(s)
Private Pool No
Building
Lot Description Desert Back, Desert Front
Story 1
Builder Name Courtland Homes
Sewer Public Sewer
Water City Water
Architectural Style Ranch
New Construction No
Schools
Elementary Schools Whispering Wind Academy
Middle Schools Sunrise Middle School
High Schools Paradise Valley High School
School District Paradise Valley Unified District
Others
HOA Name Amcor Property
HOA Fee Include Maintenance Grounds
Senior Community No
Tax ID 215-17-182
Ownership Fee Simple
Acceptable Financing Cash, Conventional, FHA, VA Loan
Horse Property N
Disclosures Agency Discl Req, Seller Discl Avail
Possession Close Of Escrow
Listing Terms Cash, Conventional, FHA, VA Loan
Financing Conventional
Read Less Info
Want to know what your home might be worth? Contact us for a FREE valuation!

Our team is ready to help you sell your home for the highest possible price ASAP

Copyright 2025 Arizona Regional Multiple Listing Service, Inc. All rights reserved.
Bought with eXp Realty
GET MORE INFORMATION

Partner | Lic# SA520943000
integrityinrealestate@gmail.com
17215 N. 72nd Drive, Building B Suite 115, Glendale, AZ, 85308






