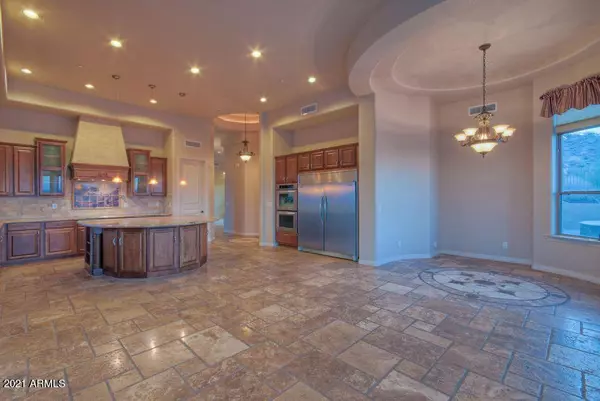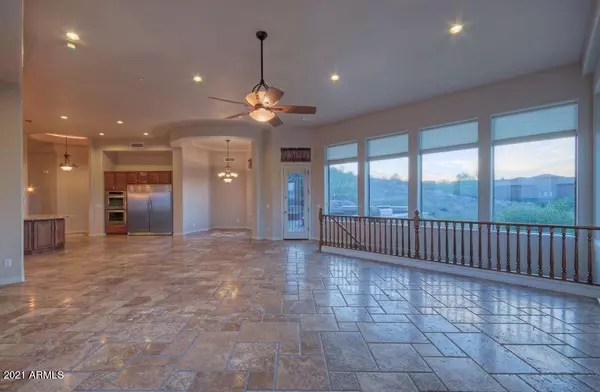$1,275,000
$1,500,000
15.0%For more information regarding the value of a property, please contact us for a free consultation.
4 Beds
4.5 Baths
5,301 SqFt
SOLD DATE : 02/11/2022
Key Details
Sold Price $1,275,000
Property Type Single Family Home
Sub Type Single Family Residence
Listing Status Sold
Purchase Type For Sale
Square Footage 5,301 sqft
Price per Sqft $240
Subdivision Preserve At Shadow Mountain
MLS Listing ID 6332035
Sold Date 02/11/22
Style Santa Barbara/Tuscan
Bedrooms 4
HOA Fees $62/qua
HOA Y/N Yes
Year Built 2007
Annual Tax Amount $11,679
Tax Year 2021
Lot Size 0.761 Acres
Acres 0.76
Property Sub-Type Single Family Residence
Property Description
This is one of the best views of the valley. This beautiful home has a fantastic setting located in the Shadow Mountain Preserve bordering the Phoenix Mountain Preserve. The cobblestone driveway leads you to this Classic custom home with a grand entrance, large Living/Dining Room with plenty of windows to capture the view of the preserve. A gourmet kitchen with a large granite countertop island, custom cabinetry, SS appliances, double oven and a built-in refrigerator/freezer. The Family Room features plenty of windows allowing for a bright and open living space with a spectacular view of the valley, and a gas fireplace. The curved staircase leads you to the Master Suite, boasting a private sitting area, soaking tub, huge walk-in shower and walk in custom closet. The lower level has an additional living/entertaining area, wet bar/kitchenette, with 2 additional bedrooms and 1 bathroom. When you step outside to the back yard you will see an amazing Infiniti Pool, spa, gas firepit and a built in BBQ all featuring the wonderful views of the valley below. This home even has a covered patio area. This is truly an entertainers dream home.
Location
State AZ
County Maricopa
Community Preserve At Shadow Mountain
Direction Thunderbird north on 28th Street to Evans head left and another quick left to the end of the street in the cul de sac
Rooms
Other Rooms Media Room, Family Room
Basement Walk-Out Access, Finished, Full
Master Bedroom Split
Den/Bedroom Plus 5
Separate Den/Office Y
Interior
Interior Features High Speed Internet, Granite Counters, Double Vanity, Eat-in Kitchen, Soft Water Loop, Vaulted Ceiling(s), Wet Bar, Kitchen Island, Pantry, Full Bth Master Bdrm, Separate Shwr & Tub
Heating Electric
Cooling Central Air, Ceiling Fan(s)
Flooring Carpet, Laminate, Stone
Fireplaces Type Fire Pit, 1 Fireplace, Gas
Fireplace Yes
Window Features Solar Screens,Dual Pane
Appliance Electric Cooktop
SPA Heated,Private
Exterior
Exterior Feature Built-in Barbecue
Parking Features Garage Door Opener, Extended Length Garage, Direct Access, Attch'd Gar Cabinets
Garage Spaces 3.0
Garage Description 3.0
Fence Block, Wrought Iron
Pool Play Pool, Heated
Landscape Description Irrigation Front
View City Light View(s), Mountain(s)
Roof Type Tile
Accessibility Accessible Hallway(s)
Porch Covered Patio(s), Patio
Private Pool Yes
Building
Lot Description Sprinklers In Rear, Sprinklers In Front, Desert Back, Desert Front, Cul-De-Sac, Natural Desert Back, Gravel/Stone Back, Auto Timer H2O Front, Natural Desert Front, Irrigation Front
Story 3
Builder Name Unknown
Sewer Sewer in & Cnctd, Public Sewer
Water City Water
Architectural Style Santa Barbara/Tuscan
Structure Type Built-in Barbecue
New Construction No
Schools
Elementary Schools Palomino Primary School
Middle Schools Shea Middle School
High Schools North Canyon High School
School District Paradise Valley Unified District
Others
HOA Name Preserve @ Shadow Mt
HOA Fee Include Maintenance Grounds
Senior Community No
Tax ID 214-54-031
Ownership Fee Simple
Acceptable Financing Cash, Conventional
Horse Property N
Disclosures Agency Discl Req, Seller Discl Avail
Possession Close Of Escrow
Listing Terms Cash, Conventional
Financing Other
Read Less Info
Want to know what your home might be worth? Contact us for a FREE valuation!

Our team is ready to help you sell your home for the highest possible price ASAP

Copyright 2025 Arizona Regional Multiple Listing Service, Inc. All rights reserved.
Bought with Keller Williams Arizona Realty
GET MORE INFORMATION

Partner | Lic# SA520943000
integrityinrealestate@gmail.com
17215 N. 72nd Drive, Building B Suite 115, Glendale, AZ, 85308





