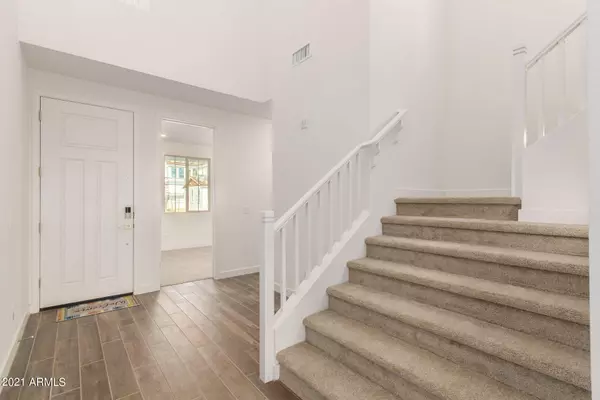$670,000
$680,000
1.5%For more information regarding the value of a property, please contact us for a free consultation.
5 Beds
4.5 Baths
2,767 SqFt
SOLD DATE : 03/25/2022
Key Details
Sold Price $670,000
Property Type Single Family Home
Sub Type Single Family - Detached
Listing Status Sold
Purchase Type For Sale
Square Footage 2,767 sqft
Price per Sqft $242
Subdivision Harvest Queen Creek Parcel 1-1
MLS Listing ID 6328449
Sold Date 03/25/22
Bedrooms 5
HOA Fees $115/mo
HOA Y/N Yes
Originating Board Arizona Regional Multiple Listing Service (ARMLS)
Year Built 2021
Annual Tax Amount $160
Tax Year 2021
Lot Size 5,850 Sqft
Acres 0.13
Property Description
BRAND NEW CONSTRUCTION - $63,000 BUILDER-OPTIONS/ LOT P. ADDED. Highly popular Mandarin Floor plan, with MOTHER IN LAW CASITA, (w/ Separate Entrance, Large Walk-in Shower, Dedicated Separate AC Unit,) Whole House INDUCT AIR PURIFIER - great for cleaning in home air quality. Great for those with allergies, asthma, or chronic respiratory.
View of Mountain Range, Premium View Lot with Common Area and No Backyard Neighbors. Gourmet Kitchen Layout with Butlers Pantry Area and Walk-in Pantry, Under Cabinet LED Lights and beautiful Quartz Countertops and Tile Backsplash, featuring Maple Charcoal Shaker Cabinetry , Stainless Steel Appliances with built in Micro/Oven Combo and a Gas Cooktop, Wood-look Ceramic Tile Floors, Wall of Glass in Family Room. Downstairs Study/Den, + Casita - UPSTAIRS... UPSTAIRS Large Loft Area, and Spacious Master Bedroom with Dual-Sink Option and Secondary Bedroom w/ private Bathroom and Shower. 2 Sinks in Hall Bath. Come live in a community of so many recreational amenities including a planned 1.5 acre lake, two community pools, splash pad, bocce ball courts, adventure playgrounds, event lawns, and more. Close to dining, shopping, Schnepf Farms, and the Olive Mill. This home and community have it all... Amazing Features and Great Location - a short distance to downtown Queen Creek and all its dining and shopping options.
Location
State AZ
County Maricopa
Community Harvest Queen Creek Parcel 1-1
Direction From Ellsworth, head E. on Riggs to S. Harvest Lake Dr. Go south to E. Lawndale Pl., west to S. 227th St, north to Indiana Ave, west on Indiana and home will be on the left-hand side almost end of blk
Rooms
Other Rooms Guest Qtrs-Sep Entrn, Loft, Family Room
Master Bedroom Split
Den/Bedroom Plus 7
Separate Den/Office Y
Interior
Interior Features Eat-in Kitchen, Breakfast Bar, 9+ Flat Ceilings, Soft Water Loop, Kitchen Island, Pantry, 3/4 Bath Master Bdrm, Double Vanity, High Speed Internet, Smart Home
Heating Natural Gas
Cooling Refrigeration, Programmable Thmstat
Flooring Carpet, Tile
Fireplaces Number No Fireplace
Fireplaces Type None
Fireplace No
Window Features Vinyl Frame,Double Pane Windows,Low Emissivity Windows
SPA None
Laundry Wshr/Dry HookUp Only, See Remarks
Exterior
Exterior Feature Covered Patio(s), Patio
Garage Electric Door Opener
Garage Spaces 2.0
Garage Description 2.0
Fence Block
Pool None
Community Features Community Pool, Lake Subdivision, Playground, Biking/Walking Path
Utilities Available SRP, SW Gas
Amenities Available FHA Approved Prjct, Management, Rental OK (See Rmks), VA Approved Prjct
View Mountain(s)
Roof Type Tile
Accessibility Lever Handles
Private Pool No
Building
Lot Description Sprinklers In Front, Desert Front, Dirt Back, Gravel/Stone Front, Auto Timer H2O Front
Story 2
Builder Name Landsea
Sewer Public Sewer
Water City Water
Structure Type Covered Patio(s),Patio
New Construction No
Schools
Elementary Schools Queen Creek Elementary School
Middle Schools Newell Barney Middle School
High Schools Queen Creek High School
School District Queen Creek Unified District
Others
HOA Name Harvest Queen Creek
HOA Fee Include Maintenance Grounds
Senior Community No
Tax ID 313-30-482
Ownership Fee Simple
Acceptable Financing Cash, Conventional, VA Loan
Horse Property N
Listing Terms Cash, Conventional, VA Loan
Financing Conventional
Read Less Info
Want to know what your home might be worth? Contact us for a FREE valuation!

Our team is ready to help you sell your home for the highest possible price ASAP

Copyright 2024 Arizona Regional Multiple Listing Service, Inc. All rights reserved.
Bought with Hague Partners
GET MORE INFORMATION

Partner | Lic# SA520943000
integrityinrealestate@gmail.com
17215 N. 72nd Drive, Building B Suite 115, Glendale, AZ, 85308






