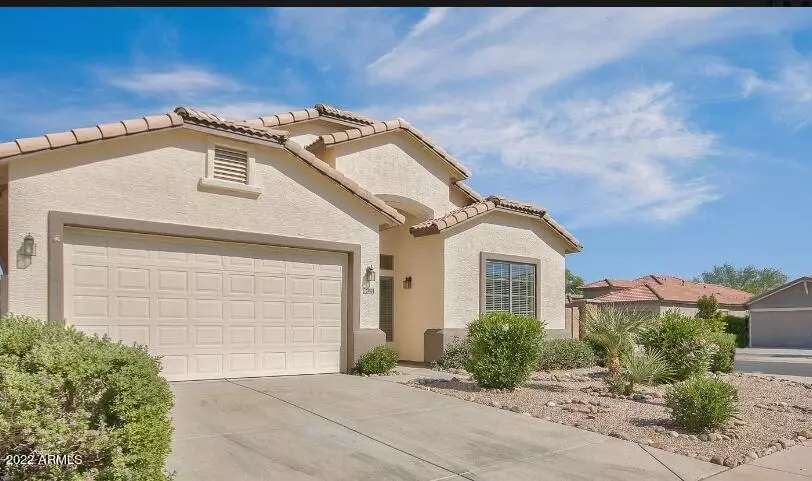$367,000
$362,000
1.4%For more information regarding the value of a property, please contact us for a free consultation.
3 Beds
2 Baths
1,893 SqFt
SOLD DATE : 02/01/2022
Key Details
Sold Price $367,000
Property Type Single Family Home
Sub Type Single Family - Detached
Listing Status Sold
Purchase Type For Sale
Square Footage 1,893 sqft
Price per Sqft $193
Subdivision Parcel 4 Of The Villages At Rancho El Dorado
MLS Listing ID 6339382
Sold Date 02/01/22
Bedrooms 3
HOA Fees $86/mo
HOA Y/N Yes
Originating Board Arizona Regional Multiple Listing Service (ARMLS)
Year Built 2005
Annual Tax Amount $1,717
Tax Year 2021
Lot Size 6,534 Sqft
Acres 0.15
Property Description
Nice 3 bed, 2 bath home on a large corner lot! Kitchen features granite counters, maple cabinetry, and black appliances. 5 min walk to the lake! Low maintenance laminate flooring and vaulted ceilings throughout give the home a bright and open feel. Dual vanity sinks with new mirrors and a separate tub/shower in the master bathroom. Gravel front and backyard with mature shrubs and tangelo citrus trees in the backyard. Large covered patio in the backyard perfect for entertaining or spending time with the family. Location, Location, Location! Home conveniently placed in the very nice VILLAGES AT RANCHO EL DORADO! Community features a fitness center, playground, picnic tables, pools, rec center, splash pad, and sports courts! Schools are less than 5 minutes way!
Location
State AZ
County Pinal
Community Parcel 4 Of The Villages At Rancho El Dorado
Direction E. Smith Enke Rd, R Santa Cruz Dr, R Butterfield Pkwy, L. Snow Dr, R. Jones Ct, home on the right.
Rooms
Other Rooms Great Room, Family Room
Den/Bedroom Plus 3
Separate Den/Office N
Interior
Interior Features Eat-in Kitchen, Breakfast Bar, 9+ Flat Ceilings, No Interior Steps, Soft Water Loop, Vaulted Ceiling(s), Kitchen Island, Pantry, Double Vanity, Full Bth Master Bdrm, Separate Shwr & Tub, High Speed Internet
Heating Natural Gas
Cooling Refrigeration, Ceiling Fan(s)
Flooring Laminate, Tile
Fireplaces Number No Fireplace
Fireplaces Type None
Fireplace No
SPA None
Laundry WshrDry HookUp Only
Exterior
Exterior Feature Covered Patio(s), Patio, Private Yard
Parking Features Dir Entry frm Garage
Garage Spaces 2.0
Garage Description 2.0
Fence Block
Pool None
Landscape Description Irrigation Back, Irrigation Front
Community Features Community Spa Htd, Community Spa, Community Pool Htd, Community Pool, Lake Subdivision, Tennis Court(s), Playground, Biking/Walking Path, Clubhouse
Amenities Available Management
View Mountain(s)
Roof Type Tile
Accessibility Lever Handles, Hard/Low Nap Floors, Bath Raised Toilet, Accessible Hallway(s)
Private Pool No
Building
Lot Description Sprinklers In Rear, Sprinklers In Front, Corner Lot, Desert Back, Desert Front, Cul-De-Sac, Gravel/Stone Front, Gravel/Stone Back, Auto Timer H2O Front, Auto Timer H2O Back, Irrigation Front, Irrigation Back
Story 1
Builder Name UKN
Sewer Public Sewer
Water Pvt Water Company
Structure Type Covered Patio(s),Patio,Private Yard
New Construction No
Schools
Elementary Schools Butterfield Elementary School
Middle Schools Maricopa Wells Middle School
High Schools Maricopa High School
School District Maricopa Unified School District
Others
HOA Name VRED
HOA Fee Include Maintenance Grounds
Senior Community No
Tax ID 512-04-355
Ownership Fee Simple
Acceptable Financing Conventional, FHA, VA Loan
Horse Property N
Listing Terms Conventional, FHA, VA Loan
Financing Cash
Read Less Info
Want to know what your home might be worth? Contact us for a FREE valuation!

Our team is ready to help you sell your home for the highest possible price ASAP

Copyright 2024 Arizona Regional Multiple Listing Service, Inc. All rights reserved.
Bought with My Home Group Real Estate
GET MORE INFORMATION

Partner | Lic# SA520943000
integrityinrealestate@gmail.com
17215 N. 72nd Drive, Building B Suite 115, Glendale, AZ, 85308






