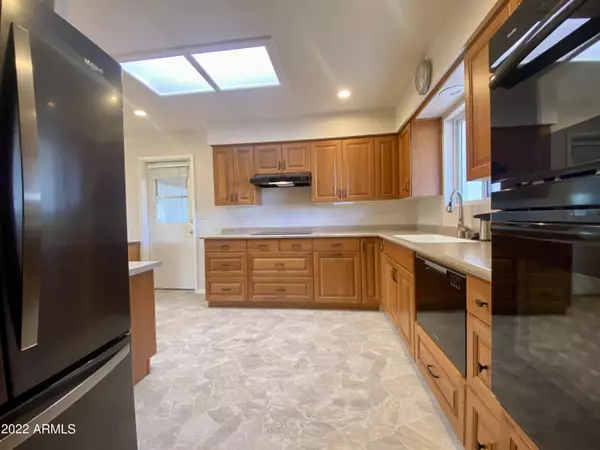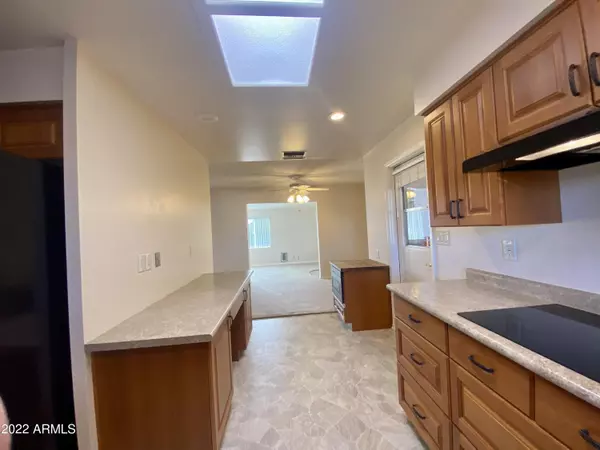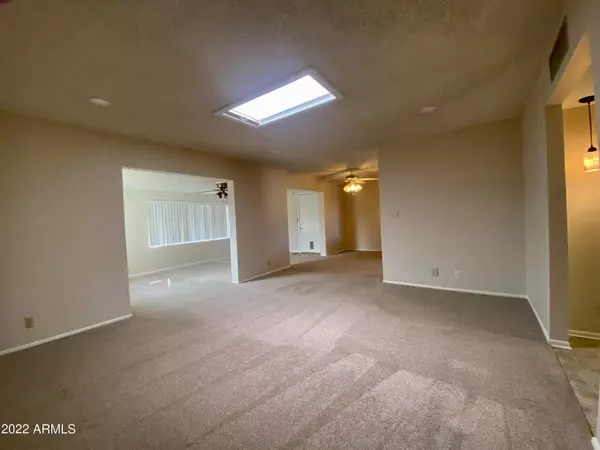$339,000
$319,000
6.3%For more information regarding the value of a property, please contact us for a free consultation.
3 Beds
2 Baths
1,343 SqFt
SOLD DATE : 02/18/2022
Key Details
Sold Price $339,000
Property Type Single Family Home
Sub Type Single Family - Detached
Listing Status Sold
Purchase Type For Sale
Square Footage 1,343 sqft
Price per Sqft $252
Subdivision Dreamland Villa 16
MLS Listing ID 6341128
Sold Date 02/18/22
Style Ranch
Bedrooms 3
HOA Y/N No
Originating Board Arizona Regional Multiple Listing Service (ARMLS)
Year Built 1973
Annual Tax Amount $950
Tax Year 2021
Lot Size 7,756 Sqft
Acres 0.18
Property Description
Wonderful 2 bedroom plus sitting room 2 bath extensively remodeled and updated home huge 2 car garage AND large storage room . This home has dual pane windows, newer roof , remodeled kitchen with GE Profile and Fisher Pykel appliances and baths with several handicap/accessibility amenities and 2 bio bidets. A large screened patio provides an additional outdoor living area. 55 plus community .
Location
State AZ
County Maricopa
Community Dreamland Villa 16
Direction Power Road south to Ellis , west to home
Rooms
Other Rooms Separate Workshop
Den/Bedroom Plus 3
Separate Den/Office N
Interior
Interior Features No Interior Steps, 3/4 Bath Master Bdrm, Bidet, Tub with Jets
Heating Electric
Cooling Refrigeration, Wall/Window Unit(s)
Flooring Carpet, Laminate, Other
Fireplaces Number No Fireplace
Fireplaces Type None
Fireplace No
Window Features Skylight(s),Double Pane Windows
SPA None
Exterior
Exterior Feature Screened in Patio(s), Storage
Garage Attch'd Gar Cabinets, Electric Door Opener, Separate Strge Area
Garage Spaces 2.0
Garage Description 2.0
Fence Chain Link
Pool None
Utilities Available SRP
Amenities Available None
Waterfront No
Roof Type Composition
Accessibility Zero-Grade Entry, Remote Devices, Accessible Approach with Ramp, Lever Handles, Ktch Low Cabinetry, Ktch Raised Dishwshr, Hard/Low Nap Floors, Bath Roll-Under Sink, Bath Roll-In Shower, Bath Lever Faucets, Bath Grab Bars, Accessible Hallway(s), Accessible Kitchen Appliances, Accessible Closets
Private Pool No
Building
Lot Description Desert Back, Desert Front
Story 1
Builder Name Unknown
Sewer Public Sewer
Water City Water
Architectural Style Ranch
Structure Type Screened in Patio(s),Storage
New Construction Yes
Schools
Elementary Schools Salk Elementary School
Middle Schools Fremont Junior High School
High Schools Red Mountain High School
School District Mesa Unified District
Others
HOA Fee Include No Fees
Senior Community Yes
Tax ID 141-62-130
Ownership Fee Simple
Acceptable Financing Cash, Conventional, FHA
Horse Property N
Listing Terms Cash, Conventional, FHA
Financing Conventional
Special Listing Condition Age Restricted (See Remarks)
Read Less Info
Want to know what your home might be worth? Contact us for a FREE valuation!

Our team is ready to help you sell your home for the highest possible price ASAP

Copyright 2024 Arizona Regional Multiple Listing Service, Inc. All rights reserved.
Bought with RE/MAX Sun Properties
GET MORE INFORMATION

Partner | Lic# SA520943000
integrityinrealestate@gmail.com
17215 N. 72nd Drive, Building B Suite 115, Glendale, AZ, 85308






