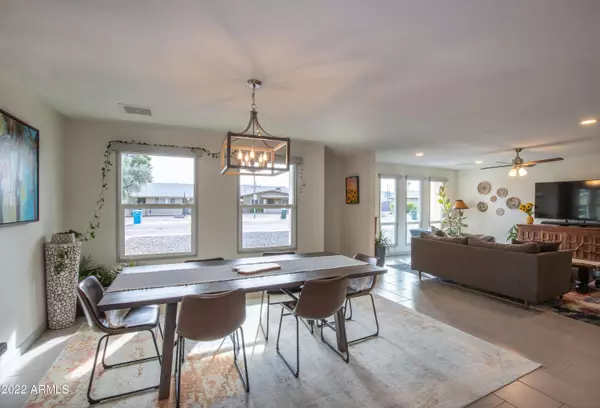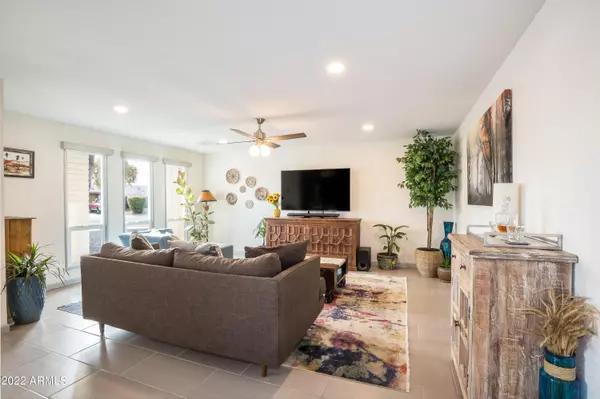$605,000
$550,000
10.0%For more information regarding the value of a property, please contact us for a free consultation.
4 Beds
2 Baths
1,584 SqFt
SOLD DATE : 02/23/2022
Key Details
Sold Price $605,000
Property Type Single Family Home
Sub Type Single Family Residence
Listing Status Sold
Purchase Type For Sale
Square Footage 1,584 sqft
Price per Sqft $381
Subdivision Hy View No 12
MLS Listing ID 6343292
Sold Date 02/23/22
Style Ranch
Bedrooms 4
HOA Y/N No
Year Built 1972
Annual Tax Amount $1,437
Tax Year 2021
Lot Size 8,445 Sqft
Acres 0.19
Property Sub-Type Single Family Residence
Source Arizona Regional Multiple Listing Service (ARMLS)
Property Description
Its adorable! Everything you could want! New Porcelain tile floors throughout, new energy efficient windows, a roof less than 5 yrs old, new tankless water heater! The kitchen remodel is complete with on trend gray & white shaker cabinets, subway tile back splash , new stainless steel appliances & beautiful quartz counter tops. All bathrooms were remodeled too! Entertain friends in your resort style backyard with new travertine patio, a gas firepit, just refinished pool with new equipment, synthetic grass and new landscaping. New garage with workshop too! Must see it to appreciate it!
Location
State AZ
County Maricopa
Community Hy View No 12
Direction From Cactus Rd go North on 32nd St to Bloomfield Rd, go East on Bloomfield Rd to 33rd St go South to house on corner of Charter Oak and 33rd.
Rooms
Other Rooms Separate Workshop, Great Room
Den/Bedroom Plus 4
Separate Den/Office N
Interior
Interior Features High Speed Internet, Granite Counters, 3/4 Bath Master Bdrm
Heating Electric
Cooling Central Air, Ceiling Fan(s), Programmable Thmstat
Flooring Carpet, Tile
Fireplaces Type Fire Pit
Fireplace Yes
Window Features Low-Emissivity Windows,Solar Screens,Dual Pane,ENERGY STAR Qualified Windows
SPA None
Laundry Wshr/Dry HookUp Only
Exterior
Exterior Feature Playground
Parking Features Garage Door Opener
Garage Spaces 2.0
Garage Description 2.0
Fence Block
Pool Diving Pool
Community Features Near Bus Stop
Roof Type Composition
Porch Covered Patio(s), Patio
Private Pool Yes
Building
Lot Description Sprinklers In Rear, Corner Lot, Desert Back, Gravel/Stone Front, Synthetic Grass Back, Auto Timer H2O Back
Story 1
Builder Name None known
Sewer Public Sewer
Water City Water
Architectural Style Ranch
Structure Type Playground
New Construction No
Schools
Elementary Schools Desert Cove Elementary School
Middle Schools Desert Cove Elementary School
High Schools Shadow Mountain High School
School District Paradise Valley Unified District
Others
HOA Fee Include No Fees
Senior Community No
Tax ID 166-01-053
Ownership Fee Simple
Acceptable Financing Cash, Conventional, 1031 Exchange, VA Loan
Horse Property N
Disclosures Seller Discl Avail
Possession Close Of Escrow
Listing Terms Cash, Conventional, 1031 Exchange, VA Loan
Financing Conventional
Read Less Info
Want to know what your home might be worth? Contact us for a FREE valuation!

Our team is ready to help you sell your home for the highest possible price ASAP

Copyright 2025 Arizona Regional Multiple Listing Service, Inc. All rights reserved.
Bought with Jason Mitchell Real Estate
GET MORE INFORMATION

Partner | Lic# SA520943000
integrityinrealestate@gmail.com
17215 N. 72nd Drive, Building B Suite 115, Glendale, AZ, 85308






