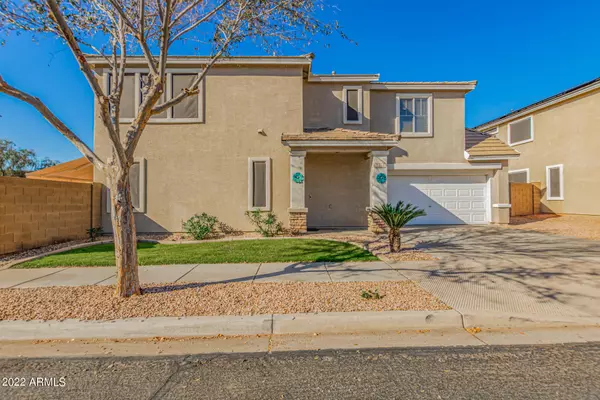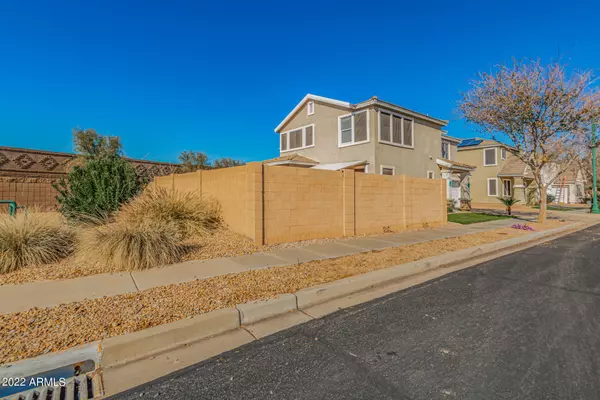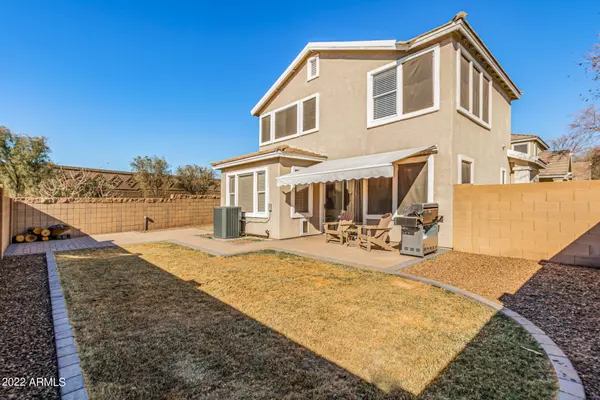$470,000
$465,000
1.1%For more information regarding the value of a property, please contact us for a free consultation.
4 Beds
2.5 Baths
1,915 SqFt
SOLD DATE : 03/01/2022
Key Details
Sold Price $470,000
Property Type Single Family Home
Sub Type Single Family Residence
Listing Status Sold
Purchase Type For Sale
Square Footage 1,915 sqft
Price per Sqft $245
Subdivision Barrington Estates Various Lots 2Nd Amd
MLS Listing ID 6347457
Sold Date 03/01/22
Bedrooms 4
HOA Fees $63/qua
HOA Y/N Yes
Year Built 2001
Annual Tax Amount $1,416
Tax Year 2021
Lot Size 5,643 Sqft
Acres 0.13
Property Sub-Type Single Family Residence
Source Arizona Regional Multiple Listing Service (ARMLS)
Property Description
Location! Location! Location! One of the only homes in gated Barrington Estates W/OUT a shared driveway! Nestled in back of this quiet neighborhood, on a lot twice the size of 99% of the community! No homes to the south, west, or directly east provide great privacy! Main level features large Living Room, Kitchen, 4th BR/Den, & ½ BA. The Kitchen has ample Cabinetry, Granite Counters, Breakfast Bar, newer SS Appliances & Pantry. The U/S boasts a HUGE LOFT, Laundry, & 3 more BRs, including the Master, with an en suite w/tub, shower & W/I closet. Out back enjoy a true sanctuary, with paver patios, lots of grass, & a rarity, plenty of room for a pool! Best of all, it's just 2 houses from a HUGE park & b-ball court! New A/C too! Close to shopping, dining, & freeways! Hurry, this will go FAST!
Location
State AZ
County Maricopa
Community Barrington Estates Various Lots 2Nd Amd
Direction Head W on E Baseline Rd. Turn L onto S 87th Pl. L onto S Barrington. R onto E Kilarea Ave. L onto S Lorena. L onto E Kiowa Ave. R onto S Barrington. R onto S 87th Pl. Property will be on the R.
Rooms
Other Rooms Loft, Family Room
Master Bedroom Upstairs
Den/Bedroom Plus 6
Separate Den/Office Y
Interior
Interior Features High Speed Internet, Granite Counters, Upstairs, Eat-in Kitchen, Breakfast Bar, Soft Water Loop, Pantry, Full Bth Master Bdrm
Heating Natural Gas
Cooling Central Air, Ceiling Fan(s)
Flooring Carpet, Tile
Fireplaces Type None
Fireplace No
Window Features Solar Screens,Dual Pane
SPA None
Laundry Wshr/Dry HookUp Only
Exterior
Exterior Feature Playground
Parking Features Garage Door Opener, Direct Access
Garage Spaces 2.0
Garage Description 2.0
Fence Block
Pool No Pool
Community Features Gated, Playground, Biking/Walking Path
Roof Type Tile
Accessibility Zero-Grade Entry
Porch Covered Patio(s), Patio
Private Pool No
Building
Lot Description Sprinklers In Rear, Sprinklers In Front, Corner Lot, Grass Front, Grass Back, Auto Timer H2O Front, Auto Timer H2O Back
Story 2
Builder Name TREND HOMES
Sewer Public Sewer
Water City Water
Structure Type Playground
New Construction No
Schools
Middle Schools Desert Ridge Jr. High
High Schools Desert Ridge High
School District Gilbert Unified District
Others
HOA Name Barrington Estates
HOA Fee Include Maintenance Grounds
Senior Community No
Tax ID 312-03-814
Ownership Fee Simple
Acceptable Financing Cash, Conventional, 1031 Exchange, FHA, USDA Loan, VA Loan
Horse Property N
Listing Terms Cash, Conventional, 1031 Exchange, FHA, USDA Loan, VA Loan
Financing Other
Read Less Info
Want to know what your home might be worth? Contact us for a FREE valuation!

Our team is ready to help you sell your home for the highest possible price ASAP

Copyright 2025 Arizona Regional Multiple Listing Service, Inc. All rights reserved.
Bought with HomeSmart
GET MORE INFORMATION
Partner | Lic# SA520943000
integrityinrealestate@gmail.com
17215 N. 72nd Drive, Building B Suite 115, Glendale, AZ, 85308






