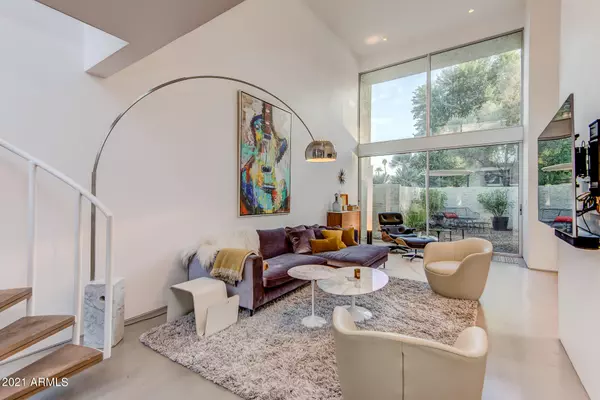$1,100,000
$1,049,000
4.9%For more information regarding the value of a property, please contact us for a free consultation.
3 Beds
2 Baths
1,837 SqFt
SOLD DATE : 03/30/2022
Key Details
Sold Price $1,100,000
Property Type Townhouse
Sub Type Townhouse
Listing Status Sold
Purchase Type For Sale
Square Footage 1,837 sqft
Price per Sqft $598
Subdivision Bridgewood North 40
MLS Listing ID 6321533
Sold Date 03/30/22
Style Contemporary
Bedrooms 3
HOA Fees $495/mo
HOA Y/N Yes
Originating Board Arizona Regional Multiple Listing Service (ARMLS)
Year Built 1973
Annual Tax Amount $5,959
Tax Year 2021
Lot Size 5,650 Sqft
Acres 0.13
Property Description
Uniquely designed contemporary home by renowned mid-century Architect, Al Beadle. Located within the gated community, Bridgewood - in the heart of Arcadia near 40th Street & Camelback. Just walking distance from LGO, Postinos, Chelsea's Kitchen, Steak 44, Buck 'N Rider and more. 18-foot ceilings glazed with premium window and door systems by Western; and the oversized front pivot door create a bright, vibrant and inviting welcome through vast amounts of natural light during the day and low-voltage designer canned lighting throughout at night, powered by Lutron. Attention to detail and top to bottom improvements reflect no cost spared in Carrera marble, custom European cabinetry, Hansgrohe Stark fixtures, Miele appliances accompanied by new Fisher Paykel built-in fridge/freezer, French parquet flooring upstairs and finished concrete downstairs, gallery finish level-5 drywall finishing and great privacy as an end cap unit built out of CMU block. Flexible 3 bedroom, 2 bathroom with full height solid doors, minimalistic design, hide-away architectural hinges and multiple, pocketing 8 foot sliders, private backyard along the pond, recently new water heater, water softener, HVAC unit, linear ductwork and ventilation with massive air return providing major efficiency and cost savings. This one won't last long!
Location
State AZ
County Maricopa
Community Bridgewood North 40
Direction on 40thst North from Campbell or South from Camelback to Bridgewood entrance.
Rooms
Other Rooms Loft
Master Bedroom Split
Den/Bedroom Plus 4
Separate Den/Office N
Interior
Interior Features Other, Upstairs, Eat-in Kitchen, 9+ Flat Ceilings, Kitchen Island, Full Bth Master Bdrm, Separate Shwr & Tub, High Speed Internet
Heating Electric
Cooling Refrigeration, Programmable Thmstat, Ceiling Fan(s)
Flooring Wood, Concrete
Fireplaces Number No Fireplace
Fireplaces Type Other (See Remarks), None
Fireplace No
Window Features Skylight(s),Double Pane Windows
SPA None
Exterior
Exterior Feature Balcony, Patio, Private Yard, Storage
Garage Separate Strge Area
Carport Spaces 2
Fence Other, Block
Pool None
Community Features Gated Community, Community Pool, Near Bus Stop
Utilities Available SRP
Amenities Available Management, Rental OK (See Rmks)
Roof Type Foam
Private Pool No
Building
Lot Description Corner Lot, Desert Back, Synthetic Grass Frnt
Story 2
Builder Name Alfred Newman Beadle AIA
Sewer Sewer in & Cnctd, Public Sewer
Water City Water
Architectural Style Contemporary
Structure Type Balcony,Patio,Private Yard,Storage
New Construction No
Schools
Elementary Schools Biltmore Preparatory Academy
Middle Schools Biltmore Preparatory Academy
High Schools Camelback High School
School District Phoenix Union High School District
Others
HOA Name Bridegwood North
HOA Fee Include Insurance,Sewer,Maintenance Grounds,Trash,Water,Maintenance Exterior
Senior Community No
Tax ID 170-24-109
Ownership Fee Simple
Acceptable Financing Conventional
Horse Property N
Listing Terms Conventional
Financing Cash
Read Less Info
Want to know what your home might be worth? Contact us for a FREE valuation!

Our team is ready to help you sell your home for the highest possible price ASAP

Copyright 2024 Arizona Regional Multiple Listing Service, Inc. All rights reserved.
Bought with The Brokery
GET MORE INFORMATION

Partner | Lic# SA520943000
integrityinrealestate@gmail.com
17215 N. 72nd Drive, Building B Suite 115, Glendale, AZ, 85308






