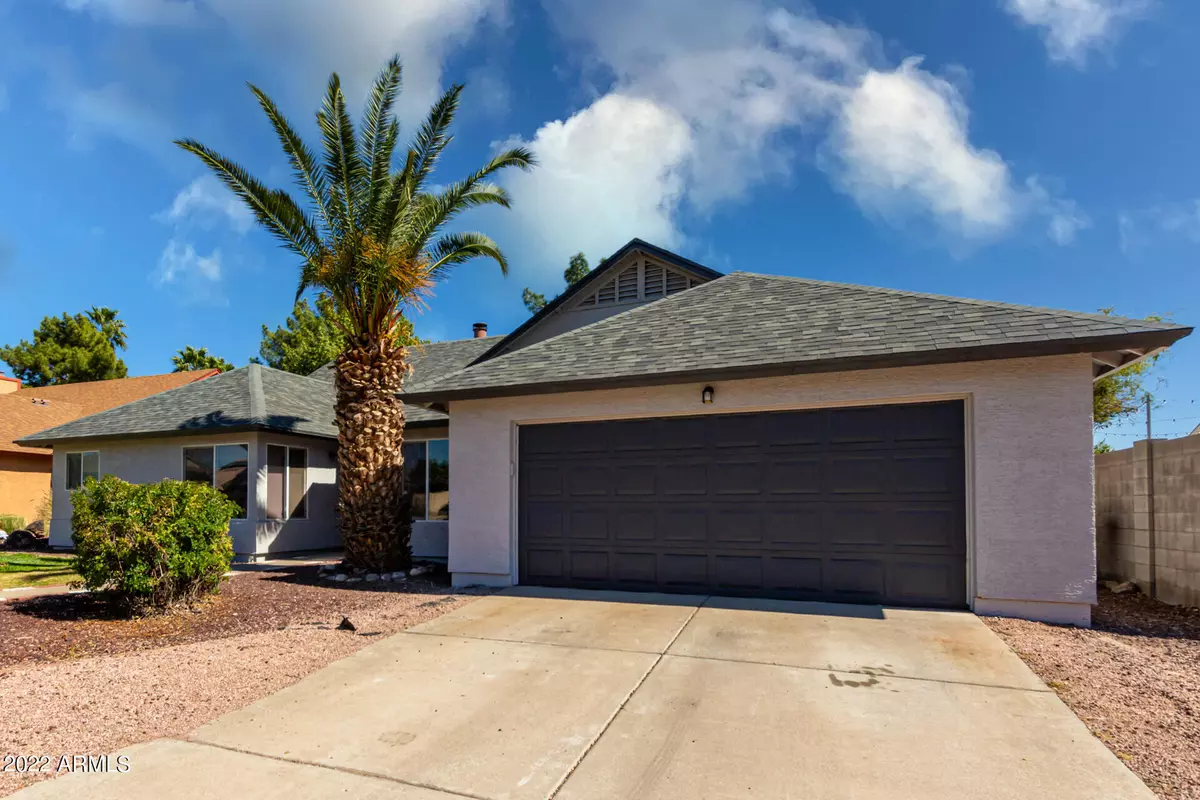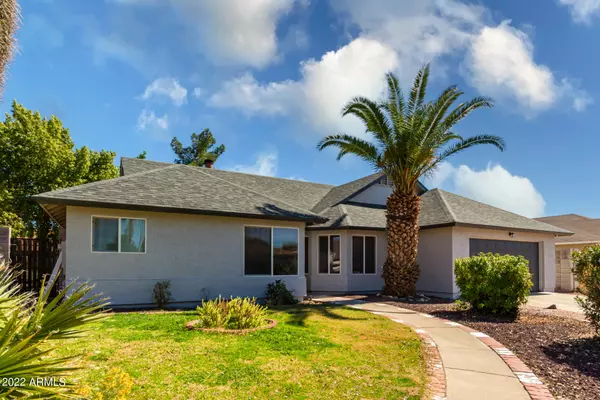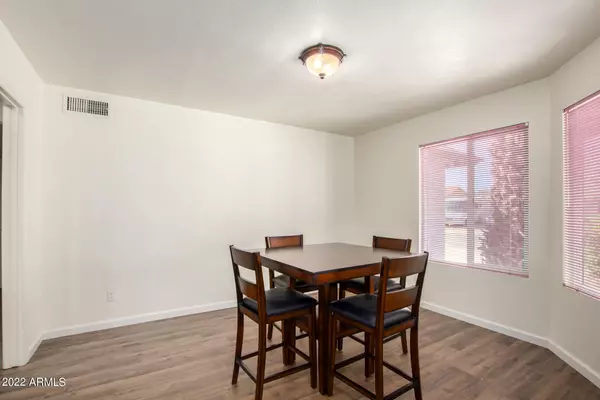$475,000
$449,800
5.6%For more information regarding the value of a property, please contact us for a free consultation.
3 Beds
1.75 Baths
1,858 SqFt
SOLD DATE : 04/11/2022
Key Details
Sold Price $475,000
Property Type Single Family Home
Sub Type Single Family - Detached
Listing Status Sold
Purchase Type For Sale
Square Footage 1,858 sqft
Price per Sqft $255
Subdivision San Miguel Unit 2
MLS Listing ID 6359395
Sold Date 04/11/22
Style Ranch
Bedrooms 3
HOA Y/N No
Originating Board Arizona Regional Multiple Listing Service (ARMLS)
Year Built 1985
Annual Tax Amount $1,385
Tax Year 2021
Lot Size 8,350 Sqft
Acres 0.19
Property Description
MULTIPLE OFFERS RECEIVED! Charming 3 bed, 2 bath property is the one you've been looking for! Discover a perfectly flowing layout showcasing fresh soothing palette, new wood-look flooring throughout, a cozy fireplace, & new dual pane windows in dining area, family room, & main bedroom. The updated kitchen offers chocolate-stained cabinets, recessed lighting, new dishwasher, new microwave, new disposal, granite counters, & a peninsula with a breakfast bar. End your busy day in the primary bedroom featuring a full ensuite with dual sinks & a walk-in closet. Fantastic screened-in patio is ideal to enjoy your morning coffee! Spend relaxing afternoons in the spacious backyard w/swaying trees, storage shed, & endless blue skies. Owner has been updating the home for the past 6 years! Home has freshly been painted inside and out. You MUST see it! Call now!
Location
State AZ
County Maricopa
Community San Miguel Unit 2
Direction South on 63RD Ave, then East (left) on Acapulco Lane, then South (right) on 62ND Dr.
Rooms
Other Rooms Family Room
Master Bedroom Split
Den/Bedroom Plus 3
Separate Den/Office N
Interior
Interior Features Breakfast Bar, Vaulted Ceiling(s), Pantry, Double Vanity, Full Bth Master Bdrm, High Speed Internet, Granite Counters
Heating Electric
Cooling Refrigeration, Ceiling Fan(s)
Flooring Laminate
Fireplaces Type Two Way Fireplace, Family Room, Living Room
Fireplace Yes
SPA None
Exterior
Exterior Feature Covered Patio(s), Patio, Screened in Patio(s)
Garage Attch'd Gar Cabinets, Electric Door Opener
Garage Spaces 2.0
Garage Description 2.0
Fence Block, Wood
Pool None
Community Features Near Bus Stop
Utilities Available APS
Amenities Available None
Waterfront No
Roof Type Composition
Private Pool No
Building
Lot Description Sprinklers In Front, Dirt Back, Grass Front
Story 1
Builder Name UNK
Sewer Public Sewer
Water City Water
Architectural Style Ranch
Structure Type Covered Patio(s),Patio,Screened in Patio(s)
New Construction Yes
Schools
Elementary Schools Pioneer Elementary School - Glendale
Middle Schools Pioneer Elementary School - Glendale
High Schools Cactus High School
School District Peoria Unified School District
Others
HOA Fee Include No Fees
Senior Community No
Tax ID 231-07-667
Ownership Fee Simple
Acceptable Financing Cash, Conventional, VA Loan
Horse Property N
Listing Terms Cash, Conventional, VA Loan
Financing Cash
Read Less Info
Want to know what your home might be worth? Contact us for a FREE valuation!

Our team is ready to help you sell your home for the highest possible price ASAP

Copyright 2024 Arizona Regional Multiple Listing Service, Inc. All rights reserved.
Bought with My Home Group Real Estate
GET MORE INFORMATION

Partner | Lic# SA520943000
integrityinrealestate@gmail.com
17215 N. 72nd Drive, Building B Suite 115, Glendale, AZ, 85308






