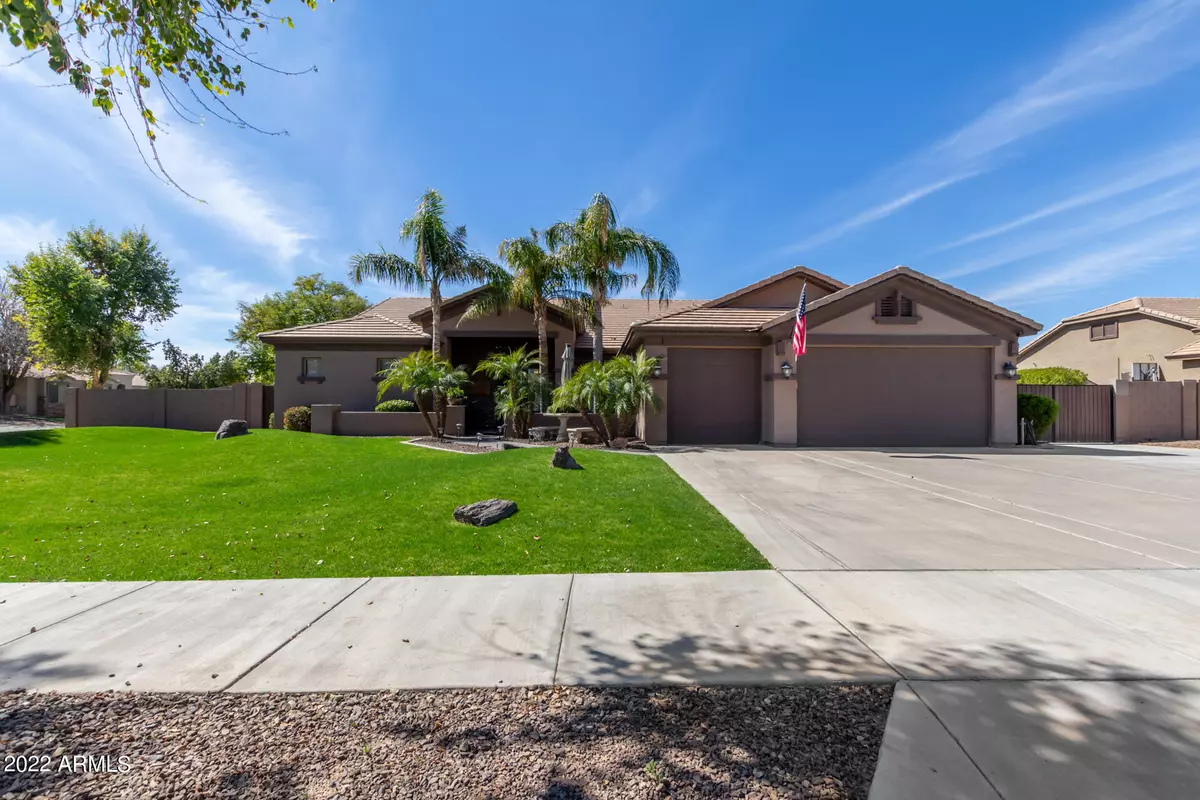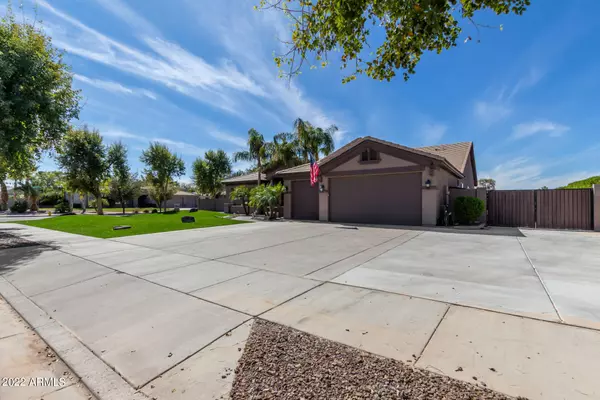$1,250,888
$1,250,888
For more information regarding the value of a property, please contact us for a free consultation.
4 Beds
3.5 Baths
4,321 SqFt
SOLD DATE : 05/26/2022
Key Details
Sold Price $1,250,888
Property Type Single Family Home
Sub Type Single Family - Detached
Listing Status Sold
Purchase Type For Sale
Square Footage 4,321 sqft
Price per Sqft $289
Subdivision Roman Estates Phase 5
MLS Listing ID 6362040
Sold Date 05/26/22
Style Ranch
Bedrooms 4
HOA Fees $50/qua
HOA Y/N Yes
Originating Board Arizona Regional Multiple Listing Service (ARMLS)
Year Built 2006
Annual Tax Amount $4,889
Tax Year 2021
Lot Size 0.429 Acres
Acres 0.43
Property Description
Where to start!? This amazing custom home on 18,669 sf lot has it all! Cozy front porch, grand entry, with view to your main living room and saltwater pool via 15 ft. retractable glass door! Greatroom w/custom shiplap wall and built ins. Kitchen boasts granite counters and huge island for seating. Cabinets are 42'' maple and plenty of them! Double ovens & Stainless appliances too! Great dining space w/custom wall! Main bedroom retreat is opposite side of home from guest room & den. Main bedroom is large w/ shutters & two large closets. On-suite has dual vanities, granite & separate shower & tub. Don't forget the bar, as these owners use it, with tin ceilings, wine frig & shelves for storage ! Guest suite, den with built in's , bathroom and laundry room complete the main level. MORE Go down to the amazing additional living space basement which is set up with a large living area/theater room! ( Theater equipment, pool table and couch convey)! Additional storage, bathroom & large 2 in 1 bedroom or workout room complete this amazing basement! No need to send guests to a hotel as this home is set up for entertainment, family & guests! Backyard is a dream! Sparkling beach entry heated salt water pool with water features! After enjoying the pool, step over to the outdoor shower area! One side yard has green house, fire pit & play area for kiddos. Large paver extended patio allows shade for hours and patio tv conveys! Men, the pellet smoker/grill & wood fired pizza oven will have you serving up great dinners! All sheds convey with home. Need additional parking? This side yard offers 80 ft of parking for toys, RV or additional family cars! 3 car garage with epoxy flooring & 2 built in work benches and side door to back yard from garage. Front yard is green grass, front porch and year round holiday smart lighting installed under eaves. Nothing to leave for you to do, but move in this gorgeous home! Make an appt. today to see it!
Location
State AZ
County Maricopa
Community Roman Estates Phase 5
Direction ,East on Queen Creek to Hawes. South to Caesar Rd. West to Hadrian Way. South to property on west corner of Hadrian & Agustus. Roman Estates subdivision.
Rooms
Other Rooms Great Room
Basement Finished
Master Bedroom Split
Den/Bedroom Plus 4
Separate Den/Office N
Interior
Interior Features Eat-in Kitchen, Breakfast Bar, 9+ Flat Ceilings, Kitchen Island, Pantry, Double Vanity, Full Bth Master Bdrm, Separate Shwr & Tub, High Speed Internet, Granite Counters
Heating Electric
Cooling Refrigeration, Ceiling Fan(s)
Flooring Carpet, Tile
Fireplaces Number No Fireplace
Fireplaces Type None
Fireplace No
Window Features Double Pane Windows
SPA None
Exterior
Exterior Feature Covered Patio(s), Playground, Patio, Private Yard, Storage, Built-in Barbecue
Garage Electric Door Opener, Extnded Lngth Garage, Over Height Garage, RV Gate, Tandem, RV Access/Parking
Garage Spaces 3.0
Garage Description 3.0
Fence Block
Pool Heated, Private
Community Features Biking/Walking Path
Utilities Available SRP
Amenities Available Management
Waterfront No
Roof Type Tile
Private Pool Yes
Building
Lot Description Sprinklers In Rear, Sprinklers In Front, Desert Back, Grass Front, Auto Timer H2O Front, Auto Timer H2O Back
Story 1
Builder Name NA
Sewer Public Sewer
Water City Water
Architectural Style Ranch
Structure Type Covered Patio(s),Playground,Patio,Private Yard,Storage,Built-in Barbecue
New Construction Yes
Schools
Elementary Schools Desert Mountain Elementary
Middle Schools Newell Barney Middle School
High Schools Queen Creek High School
School District Queen Creek Unified District
Others
HOA Name Roman Estates
HOA Fee Include Maintenance Grounds
Senior Community No
Tax ID 314-04-180
Ownership Fee Simple
Acceptable Financing Cash, Conventional
Horse Property N
Listing Terms Cash, Conventional
Financing Conventional
Read Less Info
Want to know what your home might be worth? Contact us for a FREE valuation!

Our team is ready to help you sell your home for the highest possible price ASAP

Copyright 2024 Arizona Regional Multiple Listing Service, Inc. All rights reserved.
Bought with Arizona Buyers Realty
GET MORE INFORMATION

Partner | Lic# SA520943000
integrityinrealestate@gmail.com
17215 N. 72nd Drive, Building B Suite 115, Glendale, AZ, 85308






