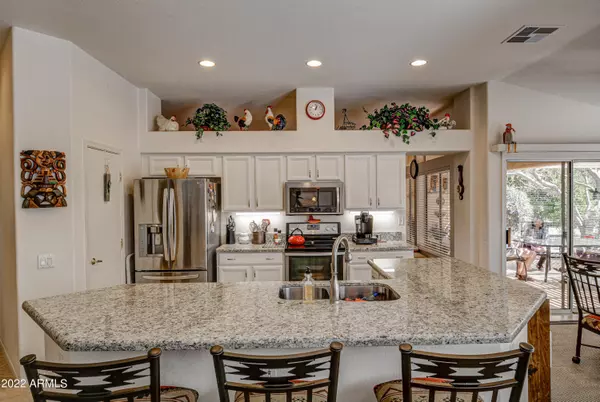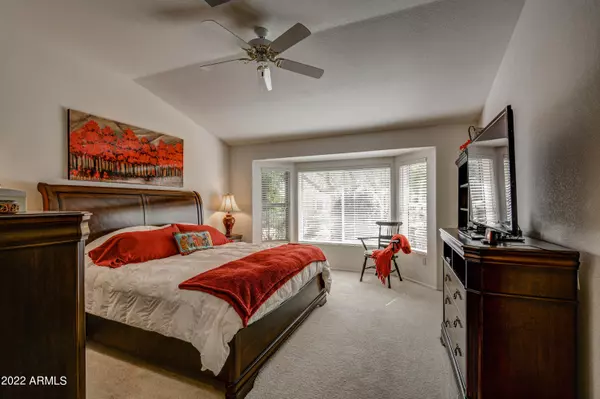$459,000
$449,000
2.2%For more information regarding the value of a property, please contact us for a free consultation.
2 Beds
2 Baths
1,824 SqFt
SOLD DATE : 04/21/2022
Key Details
Sold Price $459,000
Property Type Single Family Home
Sub Type Single Family - Detached
Listing Status Sold
Purchase Type For Sale
Square Footage 1,824 sqft
Price per Sqft $251
Subdivision Sun City West
MLS Listing ID 6366284
Sold Date 04/21/22
Bedrooms 2
HOA Fees $161/mo
HOA Y/N Yes
Originating Board Arizona Regional Multiple Listing Service (ARMLS)
Year Built 1995
Annual Tax Amount $2,756
Tax Year 2021
Lot Size 8,200 Sqft
Acres 0.19
Property Description
This beautiful 1824 sq ft Carefree Model nestled in a quiet and well kept neighborhood has been lovingly maintained and tastefully decorated. The remodeled kitchen with white cabinets, SS appliances and a one-piece granite counter top make this kitchen stunning. The small office has Mahogany colored built-in desk and storage.
Heating, cooling updated in 2017. Exterior of House just painted February 2022. This home has a south facing back patio with a tiled garage. It is offered Turn key with most of the furnishings and decor included, inventory available. This home offers steel studs and RV power plug @ fuse box. Please note that FIRPTA applies.
Location
State AZ
County Maricopa
Community Sun City West
Direction Deer Valley and Desperado Directions: From RH Johnson, NORTH on 151ST Ave., RIGHT on DEER VALLEY, RIGHT on DESPERADO, RIGHT on PECOS LN, Home is on Left
Rooms
Den/Bedroom Plus 3
Separate Den/Office Y
Interior
Interior Features Eat-in Kitchen, Kitchen Island, Pantry, 3/4 Bath Master Bdrm, Double Vanity, High Speed Internet, Granite Counters
Heating Natural Gas
Cooling Refrigeration
Flooring Carpet, Tile
Fireplaces Number No Fireplace
Fireplaces Type None
Fireplace No
SPA Community, Heated, None
Laundry Dryer Included, In Garage, Washer Included
Exterior
Exterior Feature Covered Patio(s)
Garage Spaces 2.0
Garage Description 2.0
Fence None
Pool Community, Heated, None
Community Features Golf, Tennis Court(s), Biking/Walking Path, Fitness Center
Utilities Available APS, SW Gas
Amenities Available Self Managed
Roof Type Tile
Building
Lot Description Sprinklers In Rear, Sprinklers In Front, Desert Back, Desert Front, Auto Timer H2O Front, Auto Timer H2O Back
Story 1
Builder Name Del Webb
Sewer Private Sewer
Water Pvt Water Company
Structure Type Covered Patio(s)
New Construction No
Schools
Elementary Schools Adult
Middle Schools Adult
High Schools Adult
School District Dysart Unified District
Others
HOA Name Desperado
HOA Fee Include Pest Control, Front Yard Maint, Sewer, Exterior Mnt of Unit, Garbage Collection
Senior Community No
Tax ID 232-26-094
Ownership Fee Simple
Acceptable Financing Cash, Conventional, FHA, VA Loan
Horse Property N
Listing Terms Cash, Conventional, FHA, VA Loan
Financing Cash
Special Listing Condition FIRPTA may apply
Read Less Info
Want to know what your home might be worth? Contact us for a FREE valuation!

Our team is ready to help you sell your home for the highest possible price ASAP

Copyright 2024 Arizona Regional Multiple Listing Service, Inc. All rights reserved.
Bought with Lori Blank & Associates, LLC
GET MORE INFORMATION

Partner | Lic# SA520943000
integrityinrealestate@gmail.com
17215 N. 72nd Drive, Building B Suite 115, Glendale, AZ, 85308






