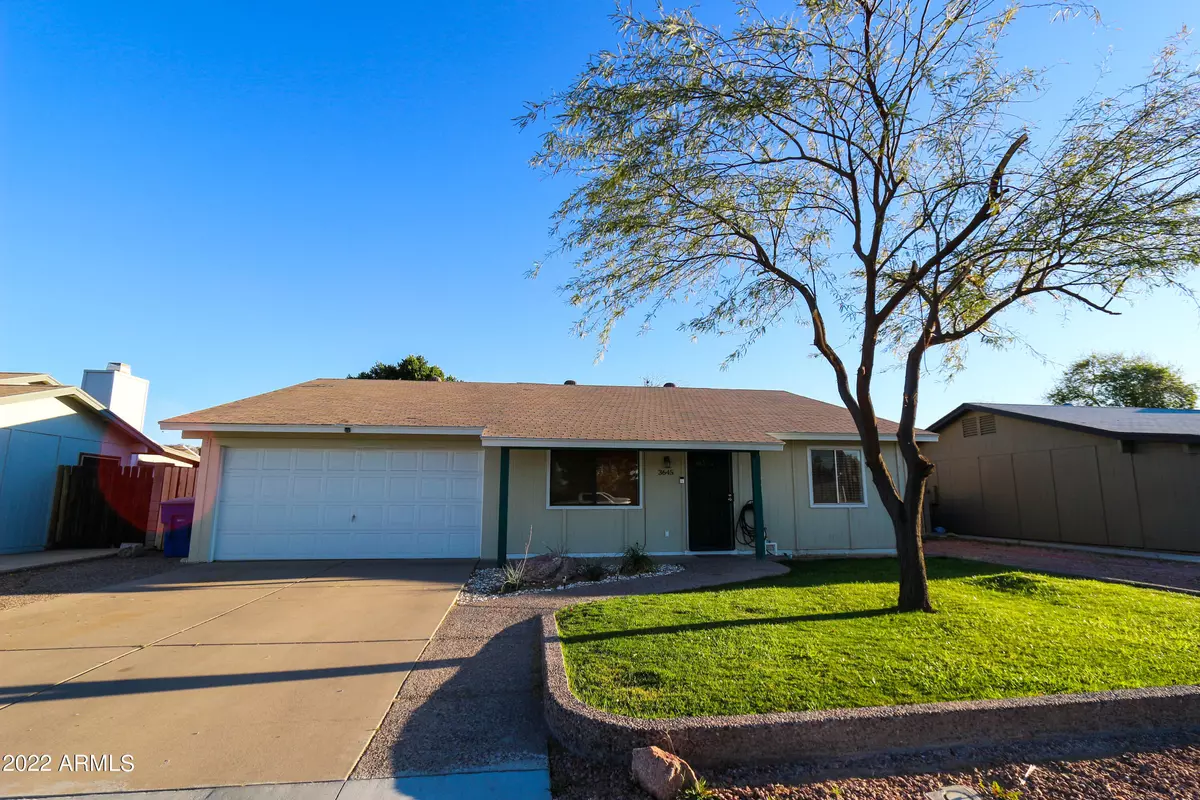$470,000
$480,000
2.1%For more information regarding the value of a property, please contact us for a free consultation.
4 Beds
2 Baths
1,448 SqFt
SOLD DATE : 05/09/2022
Key Details
Sold Price $470,000
Property Type Single Family Home
Sub Type Single Family - Detached
Listing Status Sold
Purchase Type For Sale
Square Footage 1,448 sqft
Price per Sqft $324
Subdivision Pepperwood Chandler Unit 3
MLS Listing ID 6368397
Sold Date 05/09/22
Style Ranch
Bedrooms 4
HOA Y/N No
Originating Board Arizona Regional Multiple Listing Service (ARMLS)
Year Built 1983
Annual Tax Amount $1,227
Tax Year 2021
Lot Size 7,357 Sqft
Acres 0.17
Property Description
Awesome Kyrene Corridor Home in a safe, established neighborhood, Open floor-plan with loads of travertine tile, fresh, new carpet and paint! Fantastic oversized master suite with huge walk in closet, custom vanity and updated shower surround! Spacious rear family room with lot's of windows and French doors to lush backyard! Kitchen open to Family Room with all appliances including refrigerator, microwave and smooth-top range! Entertainers backyard with length of home covered patio, mature shade trees, RV gate and parking area plus block fencing! Energy saving ceiling fans, remodeled baths, wood and vertical blinds! Washer and dryer included too! Lush landscape on sprinklers front and back! Garage has Wall AC and utility sink!
Location
State AZ
County Maricopa
Community Pepperwood Chandler Unit 3
Direction South on McClintock to Galveston, left to home!
Rooms
Other Rooms Family Room
Master Bedroom Split
Den/Bedroom Plus 4
Separate Den/Office N
Interior
Interior Features 3/4 Bath Master Bdrm, Laminate Counters
Heating Electric
Cooling Refrigeration
Flooring Carpet, Stone, Tile
Fireplaces Number No Fireplace
Fireplaces Type None
Fireplace No
Window Features Double Pane Windows
SPA None
Laundry Wshr/Dry HookUp Only
Exterior
Garage Spaces 2.0
Garage Description 2.0
Fence Block
Pool None
Utilities Available SRP
Amenities Available None
Waterfront No
Roof Type Composition
Private Pool No
Building
Lot Description Desert Front, Grass Front, Grass Back, Auto Timer H2O Front, Auto Timer H2O Back
Story 1
Builder Name Gillanders & Stark
Sewer Public Sewer
Water City Water
Architectural Style Ranch
New Construction Yes
Schools
Elementary Schools Kyrene Traditional Academy - Sureno Campus
Middle Schools Kyrene Aprende Middle School
High Schools Corona Del Sol High School
School District Tempe Union High School District
Others
HOA Fee Include No Fees
Senior Community No
Tax ID 301-64-276
Ownership Fee Simple
Acceptable Financing Cash, Conventional, FHA, VA Loan
Horse Property N
Listing Terms Cash, Conventional, FHA, VA Loan
Financing Cash
Read Less Info
Want to know what your home might be worth? Contact us for a FREE valuation!

Our team is ready to help you sell your home for the highest possible price ASAP

Copyright 2024 Arizona Regional Multiple Listing Service, Inc. All rights reserved.
Bought with HomeSmart
GET MORE INFORMATION

Partner | Lic# SA520943000
integrityinrealestate@gmail.com
17215 N. 72nd Drive, Building B Suite 115, Glendale, AZ, 85308






