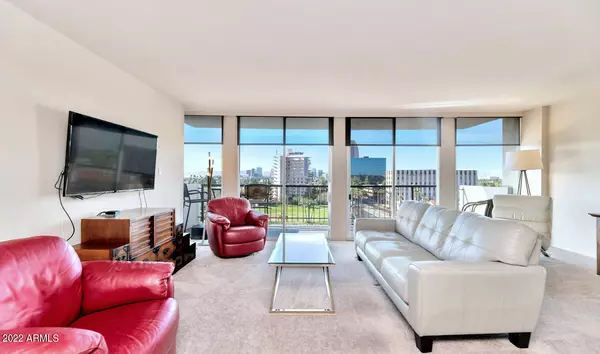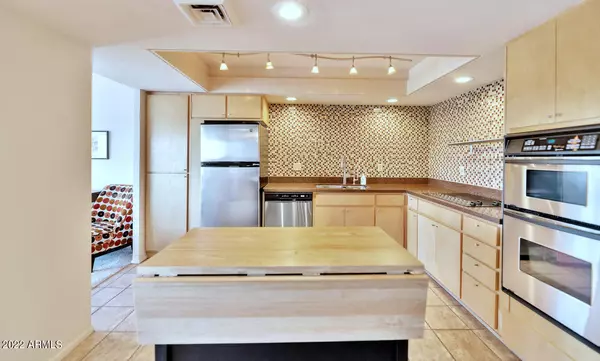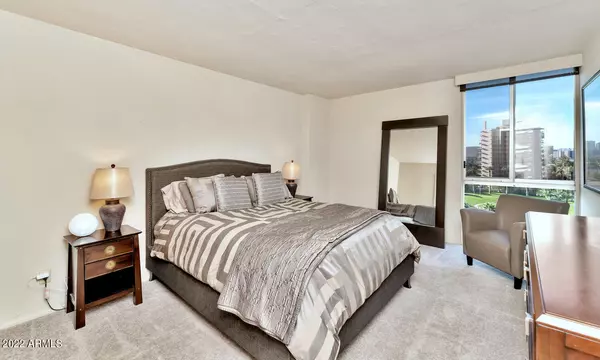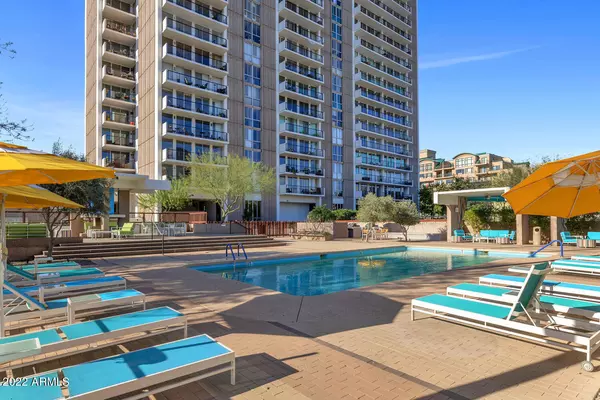$450,000
$450,000
For more information regarding the value of a property, please contact us for a free consultation.
2 Beds
2 Baths
1,456 SqFt
SOLD DATE : 05/17/2022
Key Details
Sold Price $450,000
Property Type Condo
Sub Type Apartment Style/Flat
Listing Status Sold
Purchase Type For Sale
Square Footage 1,456 sqft
Price per Sqft $309
Subdivision Regency House
MLS Listing ID 6375024
Sold Date 05/17/22
Style Contemporary
Bedrooms 2
HOA Fees $971/mo
HOA Y/N Yes
Originating Board Arizona Regional Multiple Listing Service (ARMLS)
Year Built 1964
Annual Tax Amount $784
Tax Year 2021
Lot Size 136 Sqft
Property Description
Welcome home to the Regency on Central! This 7th story end unit in the Ashland Historic District is a fantastic blend of classic and modern. Gorgeous views, across from the light rail, theatres, arts, and endless restaurant choices, makes this an ideal location. Spacious main living area with plenty of windows to take in the city views. Modern kitchen with stainless steel appliances, granite counters, glass mosaic backsplash & plenty of gourmet touches. Large bedrooms and an in unit washer and dryer add to the convenience. The Regency offers a beautiful heated pool & spa area, dog park, bbq, gym, and club room. AC, heat, water, sewer, insurance and more is included in the HOA fees! You don't want to miss seeing this home today! Some furnishings available by separate bill of sale!
Location
State AZ
County Maricopa
Community Regency House
Direction Take Central Ave North to the property on the right (NEC of Central Ave and Hoover), just past the Heard Museum. Guest parking in front of the building.
Rooms
Other Rooms Great Room
Den/Bedroom Plus 2
Separate Den/Office N
Interior
Interior Features No Interior Steps, Soft Water Loop, 3/4 Bath Master Bdrm, High Speed Internet, Granite Counters
Heating Other, See Remarks, Electric
Cooling Other, See Remarks, Refrigeration
Flooring Carpet, Tile
Fireplaces Number No Fireplace
Fireplaces Type None
Fireplace No
Window Features Sunscreen(s)
SPA None
Exterior
Exterior Feature Balcony
Garage Assigned, Gated
Garage Spaces 2.0
Garage Description 2.0
Fence Block
Pool None
Community Features Gated Community, Community Spa Htd, Community Spa, Community Pool Htd, Community Pool, Near Light Rail Stop, Near Bus Stop, Community Media Room, Community Laundry, Guarded Entry, Concierge, Clubhouse, Fitness Center
Utilities Available APS
Amenities Available Management, Rental OK (See Rmks)
Waterfront No
View City Lights, Mountain(s)
Roof Type Built-Up,Foam
Private Pool No
Building
Story 1
Builder Name UNKNOWN
Sewer Public Sewer
Water City Water
Architectural Style Contemporary
Structure Type Balcony
Schools
Elementary Schools Emerson Elementary School
Middle Schools Phoenix Prep Academy
High Schools Phoenix Coding Academy
School District Phoenix Union High School District
Others
HOA Name REGENCY HOUSE
HOA Fee Include Roof Repair,Insurance,Sewer,Pest Control,Cable TV,Maintenance Grounds,Front Yard Maint,Air Cond/Heating,Trash,Water,Roof Replacement,Maintenance Exterior
Senior Community No
Tax ID 118-47-180-A
Ownership Condominium
Acceptable Financing Conventional
Horse Property N
Listing Terms Conventional
Financing Cash
Read Less Info
Want to know what your home might be worth? Contact us for a FREE valuation!

Our team is ready to help you sell your home for the highest possible price ASAP

Copyright 2024 Arizona Regional Multiple Listing Service, Inc. All rights reserved.
Bought with West USA Realty
GET MORE INFORMATION

Partner | Lic# SA520943000
integrityinrealestate@gmail.com
17215 N. 72nd Drive, Building B Suite 115, Glendale, AZ, 85308






