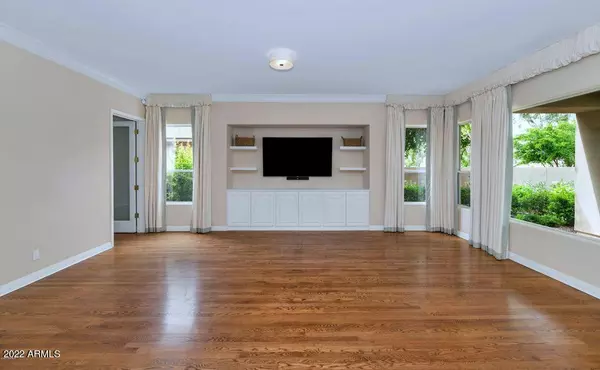$2,392,500
$2,450,000
2.3%For more information regarding the value of a property, please contact us for a free consultation.
5 Beds
4.5 Baths
4,205 SqFt
SOLD DATE : 05/06/2022
Key Details
Sold Price $2,392,500
Property Type Single Family Home
Sub Type Single Family Residence
Listing Status Sold
Purchase Type For Sale
Square Footage 4,205 sqft
Price per Sqft $568
Subdivision Arcadia Estates
MLS Listing ID 6376584
Sold Date 05/06/22
Bedrooms 5
HOA Fees $290/mo
HOA Y/N Yes
Year Built 1996
Annual Tax Amount $7,415
Tax Year 2021
Lot Size 4,205 Sqft
Acres 0.1
Property Sub-Type Single Family Residence
Source Arizona Regional Multiple Listing Service (ARMLS)
Property Description
This immaculate home is located in the highly coveted gated Arcadia Estates. The open floor plan has soaring ceilings and sun filled spaces with five bedrooms, four bathrooms and more than 4,200 square feet of beautiful living space. The kitchen has two islands perfect for prep and serving, the family room is a beautiful gathering spot and has a floor to ceiling media wall with built in cabinetry, the living room has a lovely fireplace, and the formal dining room can handle all types of entertaining. A big covered patio overlooks a large yard with a great pool and fantastic mountain views. Sitting in the heart of Arcadia, the location can't be beat!
Location
State AZ
County Maricopa
Community Arcadia Estates
Area Maricopa
Rooms
Other Rooms Great Room
Master Bedroom Upstairs
Den/Bedroom Plus 6
Separate Den/Office Y
Interior
Interior Features High Speed Internet, Granite Counters, Double Vanity, Upstairs, Eat-in Kitchen, 9+ Flat Ceilings, Kitchen Island, Pantry, Full Bth Master Bdrm, Separate Shwr & Tub, Tub with Jets
Heating Natural Gas
Cooling Central Air, Ceiling Fan(s)
Flooring Carpet, Wood
Fireplaces Type 2 Fireplace, Living Room, Master Bedroom, Gas
Fireplace Yes
Window Features Low-Emissivity Windows,Dual Pane
Appliance Gas Cooktop
SPA None
Exterior
Exterior Feature Playground, Balcony, Storage
Parking Features Garage Door Opener
Garage Spaces 3.0
Carport Spaces 2
Garage Description 3.0
Fence Block
Pool Fenced, Private
Community Features Gated, Playground
Utilities Available SRP
View Mountain(s)
Roof Type Tile
Porch Covered Patio(s), Patio
Total Parking Spaces 3
Private Pool No
Building
Lot Description Sprinklers In Rear, Sprinklers In Front, Cul-De-Sac, Grass Front, Grass Back
Story 2
Builder Name Maracay Homes
Sewer Public Sewer
Water City Water
Structure Type Playground,Balcony,Storage
New Construction No
Schools
Elementary Schools Hopi Elementary School
Middle Schools Ingleside Middle School
High Schools Arcadia High School
School District Scottsdale Unified District
Others
HOA Name Arcadia Estates
HOA Fee Include Maintenance Grounds
Senior Community No
Tax ID 172-38-034
Ownership Fee Simple
Acceptable Financing Cash, Conventional
Horse Property N
Disclosures Agency Discl Req, Seller Discl Avail
Possession Close Of Escrow
Listing Terms Cash, Conventional
Financing Conventional
Read Less Info
Want to know what your home might be worth? Contact us for a FREE valuation!

Our team is ready to help you sell your home for the highest possible price ASAP

Copyright 2025 Arizona Regional Multiple Listing Service, Inc. All rights reserved.
Bought with HomeSmart
GET MORE INFORMATION

Partner | Lic# SA520943000
integrityinrealestate@gmail.com
17215 N. 72nd Drive, Building B Suite 115, Glendale, AZ, 85308






