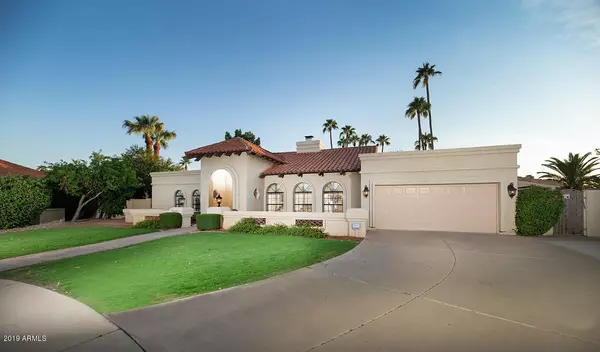$963,000
$1,050,000
8.3%For more information regarding the value of a property, please contact us for a free consultation.
5 Beds
4 Baths
2,950 SqFt
SOLD DATE : 12/13/2019
Key Details
Sold Price $963,000
Property Type Single Family Home
Sub Type Single Family - Detached
Listing Status Sold
Purchase Type For Sale
Square Footage 2,950 sqft
Price per Sqft $326
Subdivision Suggs Rancho Mccormick
MLS Listing ID 6000112
Sold Date 12/13/19
Style Ranch
Bedrooms 5
HOA Fees $15/ann
HOA Y/N Yes
Originating Board Arizona Regional Multiple Listing Service (ARMLS)
Year Built 1984
Annual Tax Amount $3,842
Tax Year 2019
Lot Size 0.347 Acres
Acres 0.35
Property Description
Live the McCormick Ranch lifestyle on this gorgeous quarter acre, semi custom home nestled in a cul-de-sac.The seller spared no expense when he remodeled this entire home using the finest quality materials from Europe and Mexico. Upon entering the home you are immediately greeted with custom American walnut hardwood floors. Which graciously opens to the living room with its richly crafted vaulted ceilings. Be in awe of the double-sided Cantera Stone fireplace which was carved in Guadalajara and also contains imported stone from Italy, the formal dining room is adjacent to the living room. The open kitchen layout is perfect for entertaining, with multiple seating areas and plenty of room for gathering. The kitchen features Wolf appliances along with an induction stove and cook top, and of course a pot filler. All new custom cabinetry with dovetail and slow close features. Ogee Granite countertops can be found in the kitchen and throughout the entire home. This home is filled with fixtures, hardware and mirrors from Restoration Hardware. The bedrooms all have brand new carpet with a plush pad.
The over-sized master bedroom also boasts a gorgeous fireplace along with a large walk in closet. The master bathroom truly must be seen in person. The Victorian white claw bathtub is an elegant way to wash away the stress of the day. The all glass walk in shower has multiple pressured shower heads and space for two. Exit the Master bedroom through the double doors that lead directly to the 12ft deep diving pool. This pool has a soothing rock water feature to calm your nerves and relax your senses. Enjoy a cookout under the ramada or take a seat next to the propane fire pit. Please be sure to tour the newly remodeled guest house with it's own private entry, you will love the seclusion of this charming and well appointed guest house.
The details of this gorgeous home go on and on.
This home is a must see, message now to set up your showing.
Location
State AZ
County Maricopa
Community Suggs Rancho Mccormick
Direction From Hayden head east on San Lorenzo, then turn right onto 86th St, then another right onto San Lucas cul de sac.
Rooms
Other Rooms Family Room
Guest Accommodations 300.0
Den/Bedroom Plus 5
Separate Den/Office N
Interior
Interior Features Eat-in Kitchen, Breakfast Bar, Fire Sprinklers, Vaulted Ceiling(s), Pantry, Double Vanity, Full Bth Master Bdrm, Separate Shwr & Tub, High Speed Internet, Granite Counters
Heating Electric
Cooling Refrigeration
Flooring Carpet, Stone, Wood
Fireplaces Type 3+ Fireplace, Fire Pit, Living Room, Master Bedroom
Fireplace Yes
Window Features Skylight(s), Double Pane Windows
SPA None
Laundry Wshr/Dry HookUp Only
Exterior
Exterior Feature Covered Patio(s), Playground, Gazebo/Ramada, Patio, Storage, Built-in Barbecue, Separate Guest House
Garage Spaces 2.5
Garage Description 2.5
Fence Block
Pool Private
Community Features Golf, Tennis Court(s), Playground, Biking/Walking Path
Utilities Available Propane
Amenities Available Management
Waterfront No
Roof Type Tile, Foam
Building
Lot Description Sprinklers In Rear, Sprinklers In Front, Cul-De-Sac, Grass Front, Grass Back, Auto Timer H2O Front, Auto Timer H2O Back
Story 1
Builder Name KEY WEST
Sewer Public Sewer
Water City Water
Architectural Style Ranch
Structure Type Covered Patio(s), Playground, Gazebo/Ramada, Patio, Storage, Built-in Barbecue, Separate Guest House
Schools
Elementary Schools Cochise Elementary School
Middle Schools Cocopah Middle School
High Schools Chaparral High School
School District Scottsdale Unified District
Others
HOA Name McCormick Ranch POA
HOA Fee Include Common Area Maint
Senior Community No
Tax ID 174-04-269
Ownership Fee Simple
Acceptable Financing Cash, Conventional, FHA
Horse Property N
Listing Terms Cash, Conventional, FHA
Financing Conventional
Read Less Info
Want to know what your home might be worth? Contact us for a FREE valuation!

Our team is ready to help you sell your home for the highest possible price ASAP

Copyright 2024 Arizona Regional Multiple Listing Service, Inc. All rights reserved.
Bought with QC Realty
GET MORE INFORMATION

Partner | Lic# SA520943000
integrityinrealestate@gmail.com
17215 N. 72nd Drive, Building B Suite 115, Glendale, AZ, 85308






