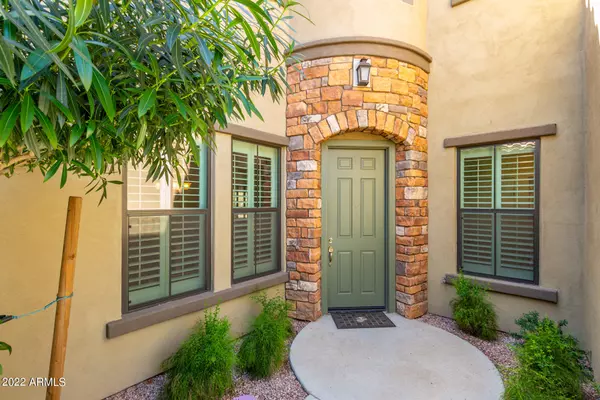$585,000
$579,000
1.0%For more information regarding the value of a property, please contact us for a free consultation.
3 Beds
2 Baths
1,721 SqFt
SOLD DATE : 05/09/2022
Key Details
Sold Price $585,000
Property Type Townhouse
Sub Type Townhouse
Listing Status Sold
Purchase Type For Sale
Square Footage 1,721 sqft
Price per Sqft $339
Subdivision Serenity Shores Condominium At Fulton Ranch
MLS Listing ID 6380036
Sold Date 05/09/22
Style Santa Barbara/Tuscan
Bedrooms 3
HOA Fees $505/mo
HOA Y/N Yes
Year Built 2016
Annual Tax Amount $1,816
Tax Year 2021
Lot Size 2,109 Sqft
Acres 0.05
Property Sub-Type Townhouse
Source Arizona Regional Multiple Listing Service (ARMLS)
Property Description
Highly sought after single level, 2 car garage townhome in GATED Serenity Shores at Fulton Ranch. Pristine interior offers high ceilings, trending palette, wood-look tile floors, plantation shutters, & formal dining room. Gather in the bright & airy great room w/a tray ceiling & patio access. Stunning chef's kitchen offers ample white cabinetry w/crown molding, mosaic tile backsplash, quartz counters, SS GE Monogram appliances, 6 burner gas cooktop & a large island. Desirable split floorplan. The primary retreat features patio access, bath w/dual sinks, upgraded walk-in shower & garden tub. Spacious, private back patio. Resort style HEATED community pool & spa, Clubhouse & Fitness Center. Walking distance to Restaurants, Snedigar Sports Park, Ocotillo Village Club & Ocotillo Golf Course
Location
State AZ
County Maricopa
Community Serenity Shores Condominium At Fulton Ranch
Direction N to W Ocotillo Rd, left onto S Alma School Rd. Pass by McDonald's (on the right in 1.0 mi) left on W Chandler Heights Rd, left on S Pleasant Dr, turn left, turn left. Property will be on the left.
Rooms
Other Rooms Great Room
Master Bedroom Split
Den/Bedroom Plus 3
Separate Den/Office N
Interior
Interior Features High Speed Internet, Double Vanity, Master Downstairs, Eat-in Kitchen, Breakfast Bar, 9+ Flat Ceilings, Soft Water Loop, Kitchen Island, Full Bth Master Bdrm, Separate Shwr & Tub
Heating Natural Gas
Cooling Central Air, Ceiling Fan(s), Programmable Thmstat
Flooring Carpet, Tile
Fireplaces Type None
Fireplace No
Window Features Low-Emissivity Windows,Dual Pane,ENERGY STAR Qualified Windows
Appliance Gas Cooktop
SPA None
Laundry Engy Star (See Rmks), Wshr/Dry HookUp Only
Exterior
Exterior Feature Storage
Parking Features Garage Door Opener, Direct Access
Garage Spaces 2.0
Garage Description 2.0
Fence None
Pool None
Community Features Lake, Gated, Community Spa, Community Pool Htd, Community Pool, Biking/Walking Path, Fitness Center
Roof Type Tile
Porch Covered Patio(s), Patio
Building
Lot Description Desert Back, Desert Front, Gravel/Stone Front, Gravel/Stone Back
Story 2
Unit Features Ground Level
Builder Name Cachet Homes
Sewer Public Sewer
Water City Water
Architectural Style Santa Barbara/Tuscan
Structure Type Storage
New Construction No
Schools
Elementary Schools Ira A. Fulton Elementary
Middle Schools Bogle Junior High School
High Schools Hamilton High School
School District Chandler Unified District
Others
HOA Name Serenity Shores
HOA Fee Include Insurance,Maintenance Grounds,Front Yard Maint,Maintenance Exterior
Senior Community No
Tax ID 303-47-512
Ownership Condominium
Acceptable Financing Cash, Conventional, VA Loan
Horse Property N
Listing Terms Cash, Conventional, VA Loan
Financing Conventional
Read Less Info
Want to know what your home might be worth? Contact us for a FREE valuation!

Our team is ready to help you sell your home for the highest possible price ASAP

Copyright 2025 Arizona Regional Multiple Listing Service, Inc. All rights reserved.
Bought with My Home Group Real Estate
GET MORE INFORMATION
Partner | Lic# SA520943000
integrityinrealestate@gmail.com
17215 N. 72nd Drive, Building B Suite 115, Glendale, AZ, 85308






