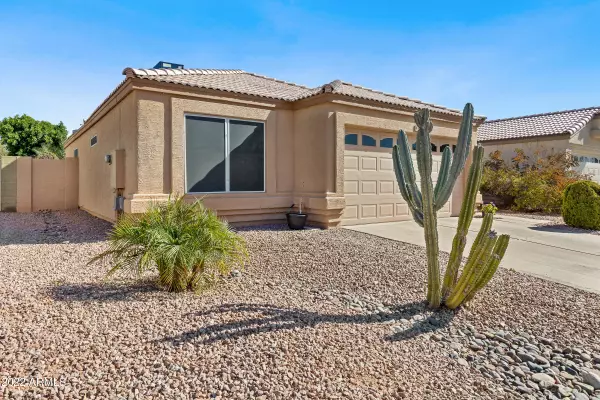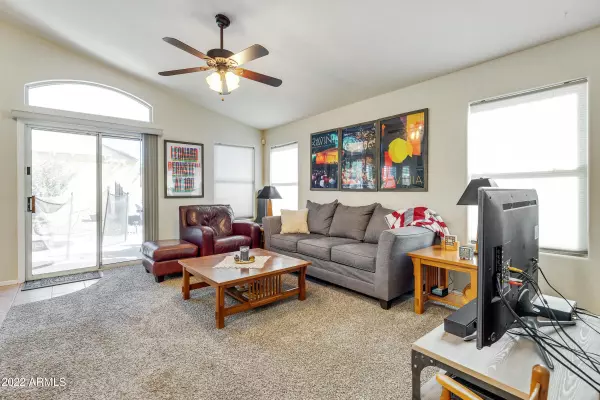$571,000
$540,000
5.7%For more information regarding the value of a property, please contact us for a free consultation.
3 Beds
2 Baths
1,416 SqFt
SOLD DATE : 05/11/2022
Key Details
Sold Price $571,000
Property Type Single Family Home
Sub Type Single Family Residence
Listing Status Sold
Purchase Type For Sale
Square Footage 1,416 sqft
Price per Sqft $403
Subdivision Belmont
MLS Listing ID 6379903
Sold Date 05/11/22
Bedrooms 3
HOA Fees $25/qua
HOA Y/N Yes
Year Built 1995
Annual Tax Amount $1,620
Tax Year 2021
Lot Size 4,408 Sqft
Acres 0.1
Property Sub-Type Single Family Residence
Source Arizona Regional Multiple Listing Service (ARMLS)
Property Description
Amazingly well maintained 3 bed / 2 bath single level home. Brand new AC (Nov 2021) & new 2 tank water softener, R/O & fridge (2021). Washer/Dryer purchased in 2019. Great floor plan w/ neutral paint tones. Open, eat-in kitchen w/ vaulted ceilings, beautiful cabinetry, SS appliances & island w/ bar top seating. Kitchen opens to spacious family room w/ slider to backyard.
Master bedroom also has vaulted ceiling, as well as private exit to backyard & master bath w/ dual sinks, garden tub, glass shower & walk-in closet. Indoor laundry closet w/ built-in cabinet storage. Easy to maintain backyard w/ sparkling pool & perfectly placed desert landscaping, as well as walkway to side gate. Located w/ easy access to the 51 & tons of shopping & dining choices just minutes away. Come check it out!
Location
State AZ
County Maricopa
Community Belmont
Direction East on Bell Rd. Left on 44th St. Left on Hartford Ave. Home will be on the right.
Rooms
Other Rooms Family Room
Master Bedroom Split
Den/Bedroom Plus 3
Separate Den/Office N
Interior
Interior Features High Speed Internet, Granite Counters, Double Vanity, Eat-in Kitchen, Breakfast Bar, No Interior Steps, Vaulted Ceiling(s), Kitchen Island, Pantry, Full Bth Master Bdrm, Separate Shwr & Tub
Heating Electric
Cooling Central Air, Ceiling Fan(s), Programmable Thmstat
Flooring Carpet, Tile
Fireplaces Type None
Fireplace No
Window Features Solar Screens,Dual Pane
Appliance Electric Cooktop
SPA None
Laundry Wshr/Dry HookUp Only
Exterior
Parking Features Garage Door Opener, Direct Access
Garage Spaces 2.0
Garage Description 2.0
Fence Block
Pool Fenced
Community Features Biking/Walking Path
Roof Type Tile
Porch Patio
Private Pool No
Building
Lot Description Sprinklers In Rear, Sprinklers In Front, Desert Back, Desert Front, Auto Timer H2O Front, Auto Timer H2O Back
Story 1
Builder Name Courtland
Sewer Public Sewer
Water City Water
New Construction No
Schools
Elementary Schools Whispering Wind Academy
Middle Schools Explorer Middle School
High Schools Paradise Valley High School
School District Paradise Valley Unified District
Others
HOA Name Amcor
HOA Fee Include Maintenance Grounds
Senior Community No
Tax ID 215-17-199
Ownership Fee Simple
Acceptable Financing Cash, Conventional, FHA, VA Loan
Horse Property N
Disclosures Agency Discl Req, Seller Discl Avail
Possession Close Of Escrow
Listing Terms Cash, Conventional, FHA, VA Loan
Financing Conventional
Read Less Info
Want to know what your home might be worth? Contact us for a FREE valuation!

Our team is ready to help you sell your home for the highest possible price ASAP

Copyright 2025 Arizona Regional Multiple Listing Service, Inc. All rights reserved.
Bought with The Brokery
GET MORE INFORMATION

Partner | Lic# SA520943000
integrityinrealestate@gmail.com
17215 N. 72nd Drive, Building B Suite 115, Glendale, AZ, 85308






