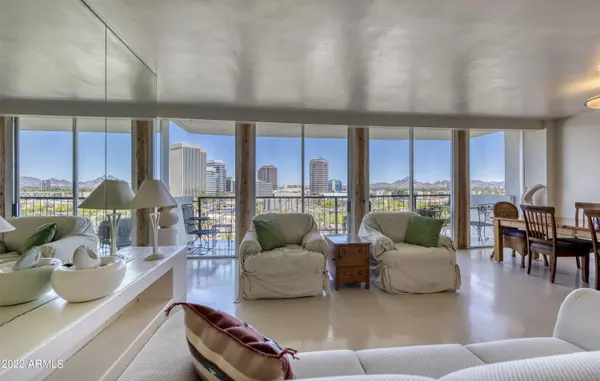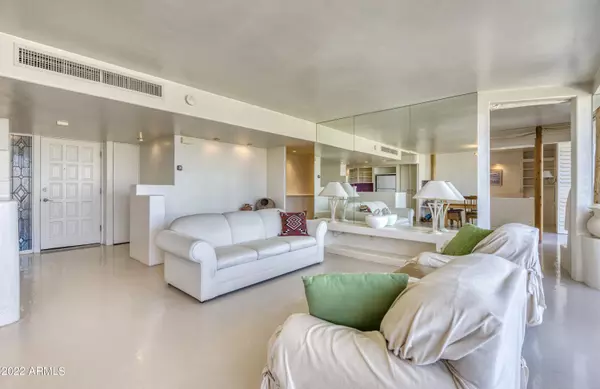$437,500
$450,000
2.8%For more information regarding the value of a property, please contact us for a free consultation.
2 Beds
2 Baths
1,398 SqFt
SOLD DATE : 04/21/2022
Key Details
Sold Price $437,500
Property Type Condo
Sub Type Apartment Style/Flat
Listing Status Sold
Purchase Type For Sale
Square Footage 1,398 sqft
Price per Sqft $312
Subdivision Regency House
MLS Listing ID 6379774
Sold Date 04/21/22
Bedrooms 2
HOA Fees $856/mo
HOA Y/N Yes
Originating Board Arizona Regional Multiple Listing Service (ARMLS)
Year Built 1964
Annual Tax Amount $775
Tax Year 2021
Lot Size 132 Sqft
Property Description
Incredible opportunity own a remarkable home in a remarkable location with remarkable views! This 8th floor unit with panoramic views of the Valley--including a jaw-dropping view of Camelback Mountain!--is unlike anything you've seen before: True southwest style with concrete floors, a beehive fireplace, viga beams and more, the Owner is a Valley icon who dedicated much of her life to teaching, working, and researching the Southwest. With it's close proximity to The Heard Museum, you'll wonder if you haven't wandered into another of The Heard's famous rooms?
Southwest not your style? The great thing about homes at The ROC are the building's unique ability to reconfigure rooms, and the low price allows you to customize at will.
Additional features: Floor-to-ceiling views, expanded master shower, tons of storage space, and a kitchen that's opened up to the living and dining areas. Currently configured as a 1 bedroom with secondary living/den, it's easily converted back.
And those concrete floors mentioned earlier make the space feel and live even larger than it's square footage, and the north facing units are much cooler temperature-wise than those facing south. Plus, that view! WOW.
While this home is spectacular, for those times you do decide to venture beyond your front door, the beauty of living in a hi-rise
luxury building is the amenities. One example: The resort style pool features poolside cabanas, multiple sun chaises with umbrellas, a high-powered spa, and a heated pool, too. You'll love the safety you'll have when getting outside while staying "in". The ROC Room, Gym, and Lending Library are also favorite community features, and if you're looking for a lock-and-leave but want some additional attention to your home?
Professional building staff is on site 24/7, and includes front desk personnel, Porters with porter services included; full time landscaper, building cleaner, and on-site building maintenance personnel. Professionally managed, the staff here are ready to assist owners with tasks big and small. And if you're worried about parking? Don't be: Two levels of gated, secured, underground assigned parking for owners along with individual
storage units sets The Regency apart from neighboring properties, and the additional greenspace--including a private dog park!--elevates hi-rise living even more. And did we mention AC, heat, water, sewer, insurance and more is included in the HOA fees? The building is also historically designated, and owner occupied units receive discounted taxes worth close to 50% off! Yes, you heard me: Half off yearly property taxes for owner occupied homes! With so much available right here, come see this exceptional home for yourself today, and start living the ROC lifestyle!
**Please check back: Additional Photos coming soon!**
*Conventional financing IS available through a special program*
Location
State AZ
County Maricopa
Community Regency House
Direction Central north from McDowell past the world-renowned Heard Museum. The ROC is just north of Hoover: Park in guest parking out front please; if full, parking is available on Hoover or Vernon.
Rooms
Other Rooms Library-Blt-in Bkcse
Den/Bedroom Plus 3
Separate Den/Office N
Interior
Interior Features Elevator, Soft Water Loop, 3/4 Bath Master Bdrm
Heating Electric, See Remarks
Cooling Refrigeration
Flooring Concrete
Fireplaces Type Family Room
Fireplace Yes
SPA None
Exterior
Exterior Feature Balcony, Storage
Garage Separate Strge Area, Assigned, Gated
Carport Spaces 1
Fence Partial
Pool None
Community Features Community Spa Htd, Community Spa, Community Pool Htd, Community Pool, Near Light Rail Stop, Historic District, Guarded Entry
Utilities Available APS
Amenities Available Management
Waterfront No
View City Lights, Mountain(s)
Roof Type See Remarks
Private Pool No
Building
Lot Description Desert Front
Story 1
Builder Name George H. Schoneberger Jr
Sewer Public Sewer
Water City Water
Structure Type Balcony,Storage
Schools
Elementary Schools Emerson Elementary School
Middle Schools Phoenix Prep Academy
High Schools Central High School
School District Phoenix Union High School District
Others
HOA Name ROC
HOA Fee Include Roof Repair,Insurance,Sewer,Pest Control,Maintenance Grounds,Other (See Remarks),Air Cond/Heating,Trash,Water,Roof Replacement,Maintenance Exterior
Senior Community No
Tax ID 118-47-188-A
Ownership Condominium
Acceptable Financing Cash, Conventional
Horse Property N
Listing Terms Cash, Conventional
Financing Cash
Read Less Info
Want to know what your home might be worth? Contact us for a FREE valuation!

Our team is ready to help you sell your home for the highest possible price ASAP

Copyright 2024 Arizona Regional Multiple Listing Service, Inc. All rights reserved.
Bought with Coldwell Banker Realty
GET MORE INFORMATION

Partner | Lic# SA520943000
integrityinrealestate@gmail.com
17215 N. 72nd Drive, Building B Suite 115, Glendale, AZ, 85308






