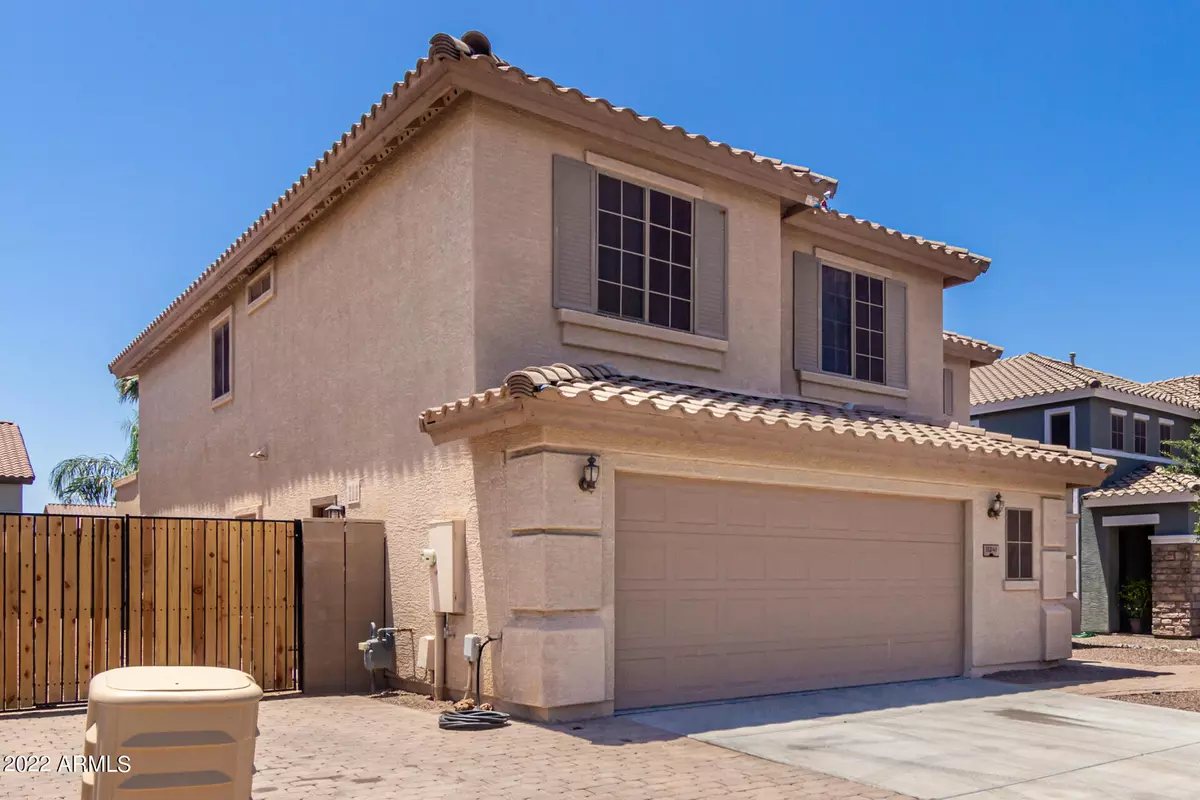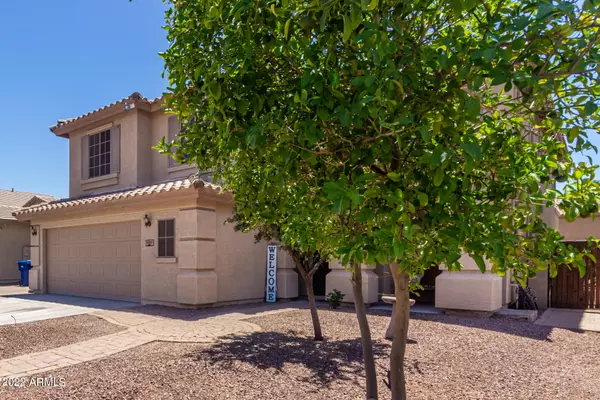$592,100
$635,000
6.8%For more information regarding the value of a property, please contact us for a free consultation.
5 Beds
3 Baths
3,115 SqFt
SOLD DATE : 07/14/2022
Key Details
Sold Price $592,100
Property Type Single Family Home
Sub Type Single Family Residence
Listing Status Sold
Purchase Type For Sale
Square Footage 3,115 sqft
Price per Sqft $190
Subdivision Gila River Ranches Unit 1
MLS Listing ID 6403958
Sold Date 07/14/22
Style Contemporary
Bedrooms 5
HOA Fees $59/qua
HOA Y/N Yes
Year Built 2006
Annual Tax Amount $2,402
Tax Year 2021
Lot Size 7,625 Sqft
Acres 0.18
Property Sub-Type Single Family Residence
Source Arizona Regional Multiple Listing Service (ARMLS)
Property Description
Beautiful 5 bed 3 bath home in the highly sought after neighborhood of Desert Valley. Move-in ready. Features include: a three car driveway and two car garage with a welding outlet, upgraded tile and granite counter tops in the master bathroom, custom wood shutters in upstairs bedrooms and master bathroom, his and her separate walk-in closets in the master bedroom, water softener/reverse osmosis, a bedroom and full bathroom downstairs, large backyard and RV gate, ample storage space throughout, two separate AC units. All appliances are included, including washer, dryer and refrigerator.
Location
State AZ
County Maricopa
Community Gila River Ranches Unit 1
Direction E on Elliot Rd, Right on Mountain Rd, L on Sloan Ave, R on Emery, L on Sonrisa Ave to home
Rooms
Other Rooms Great Room, Family Room
Master Bedroom Upstairs
Den/Bedroom Plus 5
Separate Den/Office N
Interior
Interior Features High Speed Internet, Granite Counters, Double Vanity, Upstairs, Eat-in Kitchen, 9+ Flat Ceilings, Vaulted Ceiling(s), Kitchen Island, Pantry, Full Bth Master Bdrm, Separate Shwr & Tub
Heating Natural Gas
Cooling Central Air, Ceiling Fan(s)
Flooring Carpet, Tile
Fireplaces Type None
Fireplace No
Window Features Solar Screens,Dual Pane
Appliance Electric Cooktop, Water Purifier
SPA None
Exterior
Exterior Feature Misting System
Parking Features RV Access/Parking, RV Gate
Garage Spaces 2.0
Garage Description 2.0
Fence Block
Pool No Pool
Community Features Playground
Roof Type Tile
Accessibility Zero-Grade Entry
Porch Covered Patio(s), Patio
Private Pool No
Building
Lot Description Gravel/Stone Front, Gravel/Stone Back, Grass Back, Auto Timer H2O Back
Story 2
Builder Name Meritage Homes
Sewer Sewer in & Cnctd, Public Sewer
Water City Water
Architectural Style Contemporary
Structure Type Misting System
New Construction No
Schools
Elementary Schools Gateway Polytechnic Academy
Middle Schools Queen Creek Middle School
High Schools Eastmark High School
School District Queen Creek Unified District
Others
HOA Name Brown Management Co
HOA Fee Include Maintenance Grounds
Senior Community No
Tax ID 312-14-654
Ownership Fee Simple
Acceptable Financing Cash, Conventional, 1031 Exchange, FHA, VA Loan
Horse Property N
Disclosures Vicinity of an Airport
Possession Close Of Escrow
Listing Terms Cash, Conventional, 1031 Exchange, FHA, VA Loan
Financing Cash
Special Listing Condition Owner/Agent
Read Less Info
Want to know what your home might be worth? Contact us for a FREE valuation!

Our team is ready to help you sell your home for the highest possible price ASAP

Copyright 2025 Arizona Regional Multiple Listing Service, Inc. All rights reserved.
Bought with Opendoor Brokerage, LLC
GET MORE INFORMATION
Partner | Lic# SA520943000
integrityinrealestate@gmail.com
17215 N. 72nd Drive, Building B Suite 115, Glendale, AZ, 85308






